2508 Carnation Avenue, Fort Worth, TX 76111
Local realty services provided by:ERA Courtyard Real Estate
Listed by: graham stiles
Office: nexthome ntx real estate
MLS#:20876292
Source:GDAR
Price summary
- Price:$442,200
- Price per sq. ft.:$154.99
About this home
Located in Fort Worth’s sought-after Oakhurst neighborhood, 2508 Carnation Ave sits on a large lot just steps from Oakhurst Park. With mature trees and classic architecture, this four-bedroom, two-and-a-half-bath home combines timeless charm with rare space.
Inside, you’ll find generous room sizes, original hardwood floors, and abundant natural light. The living and dining areas are ideal for entertaining or everyday comfort, while the flexible layout fits a variety of lifestyles. The oversized primary suite features an impressive, updated walk-in closet not often found in homes of this era, and the secondary bedrooms are nicely sized and well-positioned.
Outdoors, enjoy a large backyard shaded by mature trees, a welcoming front porch with park views, and a two-car detached garage with a gated drive.
With quick access to downtown Fort Worth, the Trinity Trails, and major highways, this home offers both convenience and character. Don’t miss the opportunity to make it yours.
*******This property also qualifies for unique down payment assistance and special financing programs—including options with no PMI, reduced lender fees, and even closing cost credits (income and program guidelines apply).*******
Contact an agent
Home facts
- Year built:1936
- Listing ID #:20876292
- Added:290 day(s) ago
- Updated:January 05, 2026 at 04:49 PM
Rooms and interior
- Bedrooms:4
- Total bathrooms:3
- Full bathrooms:2
- Half bathrooms:1
- Living area:2,853 sq. ft.
Heating and cooling
- Cooling:Central Air, Electric
- Heating:Central, Natural Gas
Structure and exterior
- Roof:Composition
- Year built:1936
- Building area:2,853 sq. ft.
- Lot area:0.25 Acres
Schools
- High school:Carter Riv
- Middle school:Riverside
- Elementary school:Bonniebrae
Finances and disclosures
- Price:$442,200
- Price per sq. ft.:$154.99
- Tax amount:$10,795
New listings near 2508 Carnation Avenue
- New
 $550,000Active4 beds 3 baths3,434 sq. ft.
$550,000Active4 beds 3 baths3,434 sq. ft.11616 Twining Branch Circle, Fort Worth, TX 76052
MLS# 21122591Listed by: PEAK POINT REAL ESTATE - New
 $599,000Active4 beds 3 baths3,811 sq. ft.
$599,000Active4 beds 3 baths3,811 sq. ft.7108 Aspen Wood Trail, Fort Worth, TX 76132
MLS# 21135620Listed by: BRIGGS FREEMAN SOTHEBY'S INT'L - Open Sat, 12 to 4pmNew
 $425,000Active3 beds 3 baths2,059 sq. ft.
$425,000Active3 beds 3 baths2,059 sq. ft.10940 Golden Barrel Court, Fort Worth, TX 76108
MLS# 21135521Listed by: CHRISTIES LONE STAR - New
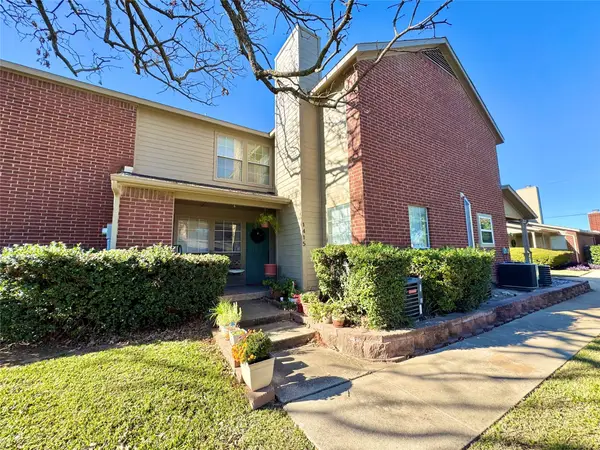 $159,990Active2 beds 2 baths912 sq. ft.
$159,990Active2 beds 2 baths912 sq. ft.1415 Meadowood Village Drive, Fort Worth, TX 76120
MLS# 21138365Listed by: FATHOM REALTY - New
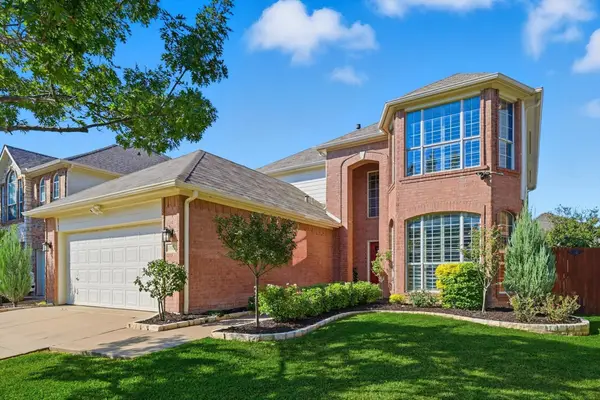 $409,900Active5 beds 4 baths2,530 sq. ft.
$409,900Active5 beds 4 baths2,530 sq. ft.10009 Jessica Street, Fort Worth, TX 76244
MLS# 21143532Listed by: KELLER WILLIAMS REALTY - New
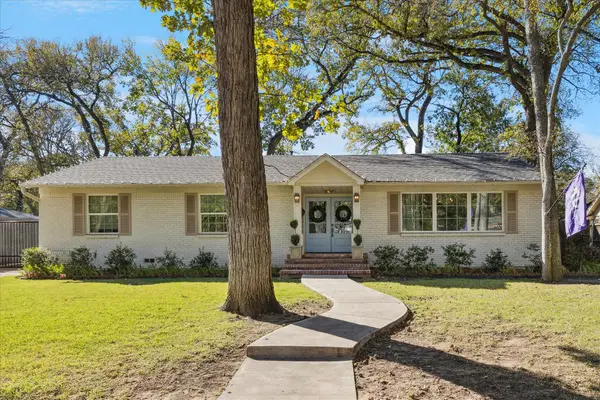 $1,150,000Active3 beds 3 baths2,593 sq. ft.
$1,150,000Active3 beds 3 baths2,593 sq. ft.3124 Tanglewood Trail, Fort Worth, TX 76109
MLS# 21139828Listed by: TESTA REALTY - New
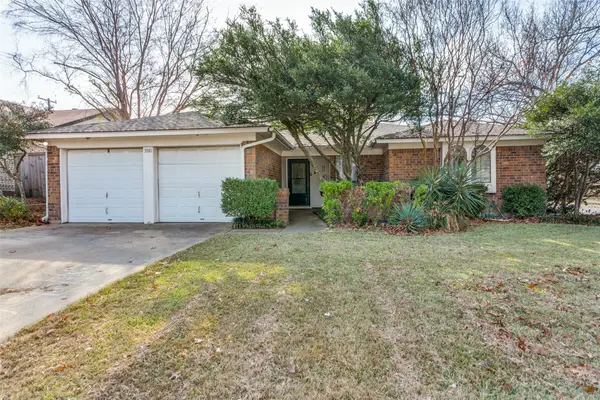 $257,600Active3 beds 2 baths1,600 sq. ft.
$257,600Active3 beds 2 baths1,600 sq. ft.3981 Windhaven Road, Fort Worth, TX 76133
MLS# 21143148Listed by: ALL CITY - New
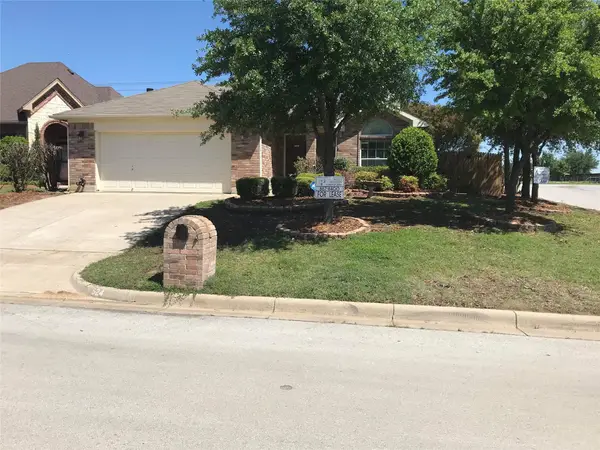 $319,000Active3 beds 2 baths1,853 sq. ft.
$319,000Active3 beds 2 baths1,853 sq. ft.524 Caravan Drive, Fort Worth, TX 76131
MLS# 21144023Listed by: POSEY PROPERTY MANAGEMENT,INC - New
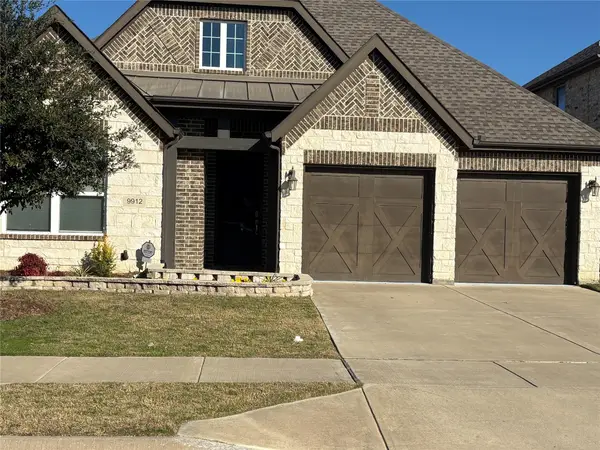 $430,000Active4 beds 3 baths2,243 sq. ft.
$430,000Active4 beds 3 baths2,243 sq. ft.9912 Haversham Drive, Fort Worth, TX 76131
MLS# 21143786Listed by: RE/MAX TRINITY - New
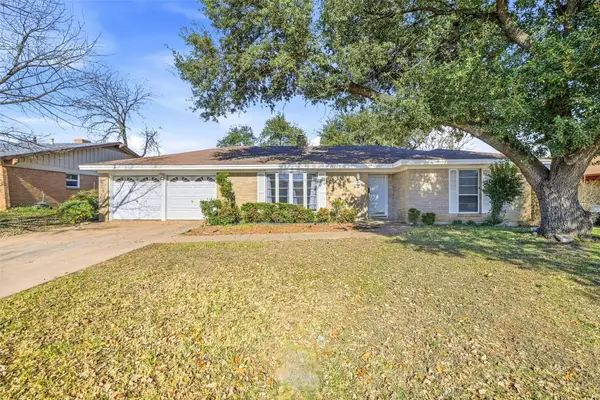 $259,999Active3 beds 2 baths1,822 sq. ft.
$259,999Active3 beds 2 baths1,822 sq. ft.1316 Pinehurst Drive, Fort Worth, TX 76134
MLS# 21141026Listed by: AMBITIONX REAL ESTATE
