2524 Marigold Avenue, Fort Worth, TX 76111
Local realty services provided by:ERA Newlin & Company
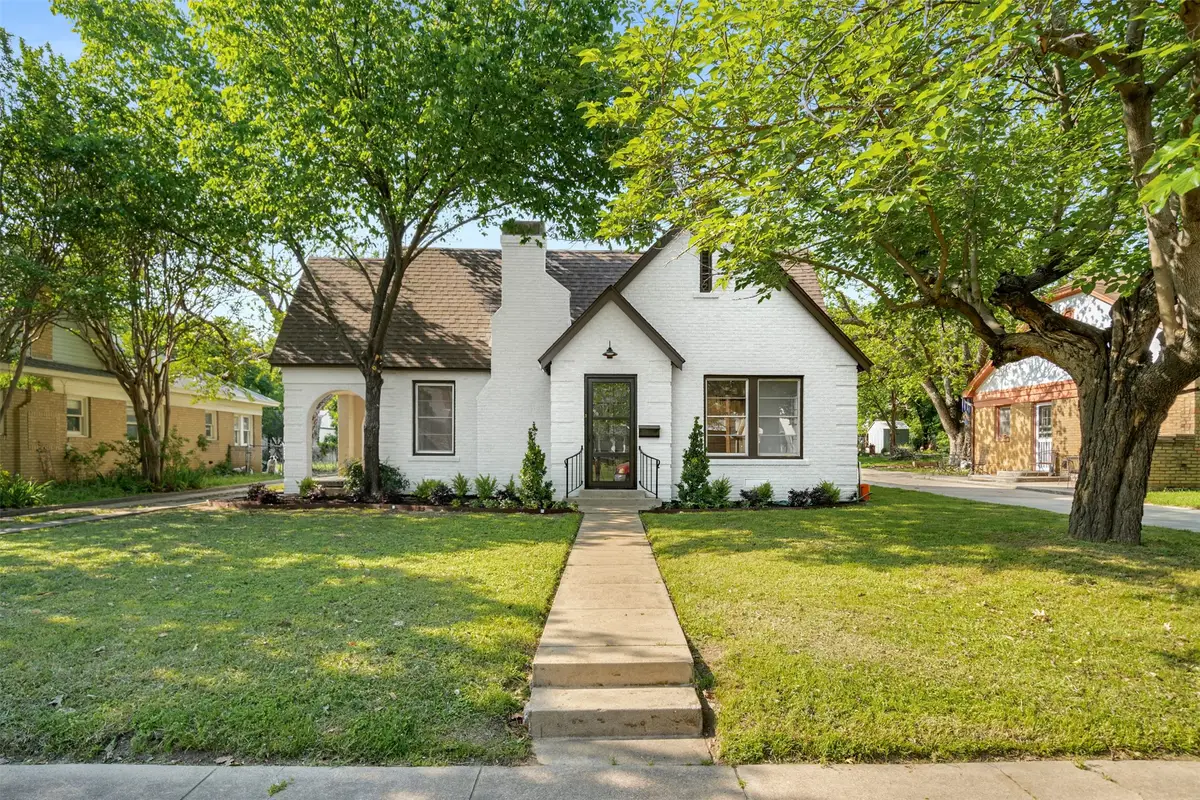


Listed by:dave salisbury940-464-1111
Office:real estate station llc.
MLS#:20910004
Source:GDAR
Price summary
- Price:$459,000
- Price per sq. ft.:$258.01
About this home
Welcome to this beautifully renovated home nestled in the heart of the historic Oakhurst neighborhood. Perfectly situated with easy access to major highways including IH-20 and I-35, this home makes commuting simple and convenient.Inside, you'll find stylish designer touches throughout, starting with a spacious, oversized family room complete with hard wood flooring and a charming brick fireplace—perfect for cozy nights in. The master suite is a true retreat, featuring new cabinetry, quartz countertops, and updated wood flooring that enhance both comfort and style.The open-concept kitchen is a standout, boasting new appliances, modern light fixtures, freshly painted new white cabinets, and plenty of storage. Its thoughtful design seamlessly connects to the main living areas, creating a great space for entertaining and everyday living.Additional upgrades include fresh interior and exterior paint, new lighting, ceiling fans, and wood flooring throughout the home. Step outside to enjoy the expansive backyard from the gorgeous patio overlooking expansive back yard with mature trees—ideal for gatherings or simply relaxing outdoors.This move-in-ready gem offers the perfect blend of style, comfort, and convenience. Don’t miss your chance to make it yours!
Contact an agent
Home facts
- Year built:1937
- Listing Id #:20910004
- Added:118 day(s) ago
- Updated:August 09, 2025 at 07:12 AM
Rooms and interior
- Bedrooms:3
- Total bathrooms:2
- Full bathrooms:2
- Living area:1,779 sq. ft.
Heating and cooling
- Cooling:Ceiling Fans, Central Air, Electric
- Heating:Central, Electric
Structure and exterior
- Roof:Composition
- Year built:1937
- Building area:1,779 sq. ft.
- Lot area:0.25 Acres
Schools
- High school:Carter Riv
- Middle school:Riverside
- Elementary school:Bonniebrae
Finances and disclosures
- Price:$459,000
- Price per sq. ft.:$258.01
- Tax amount:$7,539
New listings near 2524 Marigold Avenue
- Open Sun, 2 to 4pmNew
 $495,000Active4 beds 3 baths2,900 sq. ft.
$495,000Active4 beds 3 baths2,900 sq. ft.3532 Gallant Trail, Fort Worth, TX 76244
MLS# 21035500Listed by: CENTURY 21 MIKE BOWMAN, INC. - New
 $380,000Active4 beds 3 baths1,908 sq. ft.
$380,000Active4 beds 3 baths1,908 sq. ft.3058 Hardy Street, Fort Worth, TX 76106
MLS# 21035600Listed by: LPT REALTY - New
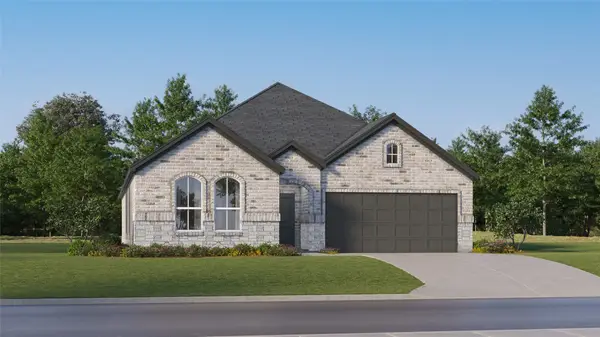 $343,599Active4 beds 2 baths2,062 sq. ft.
$343,599Active4 beds 2 baths2,062 sq. ft.2641 Wispy Creek Drive, Fort Worth, TX 76108
MLS# 21035797Listed by: TURNER MANGUM LLC - New
 $313,649Active3 beds 2 baths1,801 sq. ft.
$313,649Active3 beds 2 baths1,801 sq. ft.2637 Wispy Creek Drive, Fort Worth, TX 76108
MLS# 21035802Listed by: TURNER MANGUM LLC - New
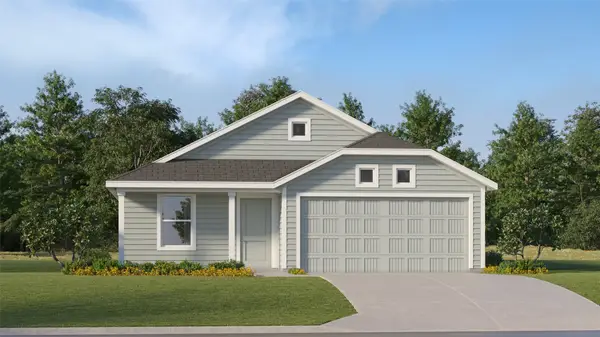 $278,349Active3 beds 2 baths1,474 sq. ft.
$278,349Active3 beds 2 baths1,474 sq. ft.10716 Dusty Ranch Road, Fort Worth, TX 76108
MLS# 21035807Listed by: TURNER MANGUM LLC - New
 $243,949Active3 beds 2 baths1,402 sq. ft.
$243,949Active3 beds 2 baths1,402 sq. ft.1673 Crested Way, Fort Worth, TX 76140
MLS# 21035827Listed by: TURNER MANGUM LLC - New
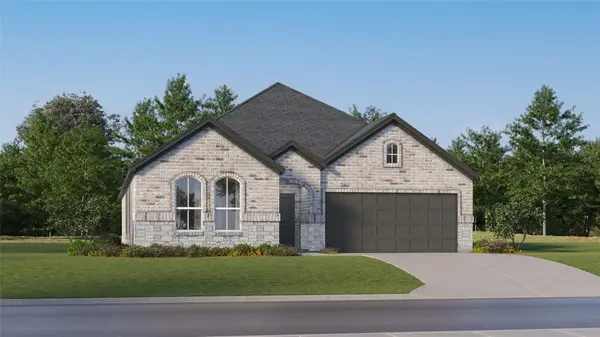 $352,999Active4 beds 2 baths2,062 sq. ft.
$352,999Active4 beds 2 baths2,062 sq. ft.2921 Neshkoro Road, Fort Worth, TX 76179
MLS# 21035851Listed by: TURNER MANGUM LLC - New
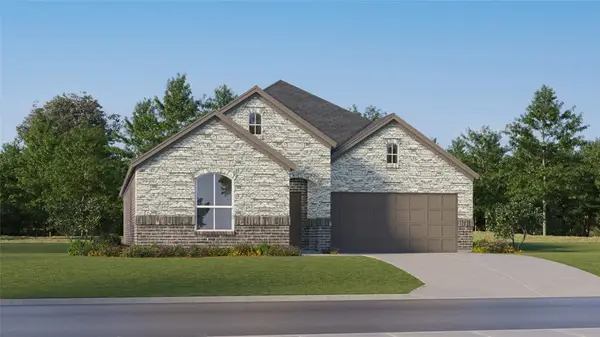 $342,999Active4 beds 2 baths1,902 sq. ft.
$342,999Active4 beds 2 baths1,902 sq. ft.2925 Neshkoro Road, Fort Worth, TX 76179
MLS# 21035861Listed by: TURNER MANGUM LLC - New
 $415,999Active5 beds 5 baths2,939 sq. ft.
$415,999Active5 beds 5 baths2,939 sq. ft.9305 Laneyvale Drive, Fort Worth, TX 76179
MLS# 21035873Listed by: TURNER MANGUM LLC - New
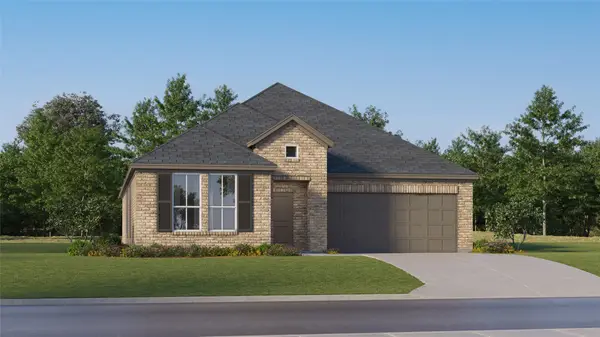 $352,999Active3 beds 2 baths1,952 sq. ft.
$352,999Active3 beds 2 baths1,952 sq. ft.2909 Neshkoro Road, Fort Worth, TX 76179
MLS# 21035878Listed by: TURNER MANGUM LLC
