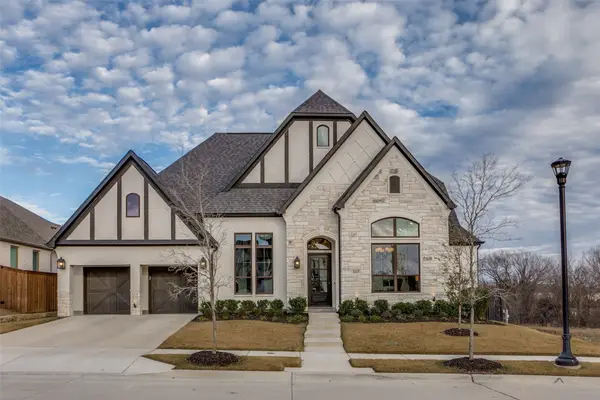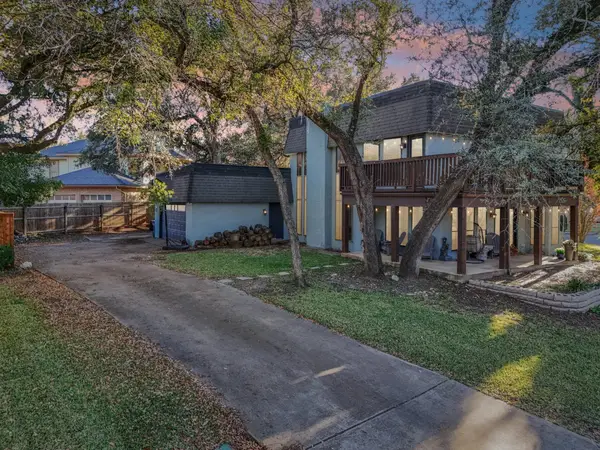2600 W 7th Street #1717, Fort Worth, TX 76107
Local realty services provided by:ERA Courtyard Real Estate
Listed by: leah dunn817-752-4803
Office: leah dunn real estate group
MLS#:20895627
Source:GDAR
Price summary
- Price:$1,195,000
- Price per sq. ft.:$393.74
- Monthly HOA dues:$2,336
About this home
Luxury Loft Living at One Montgomery Plaza. Experience the perfect blend of historic charm and modern luxury in this stunning unit at One Montgomery Plaza. Design-forward features include soaring 16-foot ceilings, massive 12-inch-thick concrete exterior walls for superior sound insulation, and expansive windows that flood the space with natural light. Sleek sliding barn doors, Studio Collection hardwood flooring in the living areas, and spa-inspired bathrooms create a refined, contemporary aesthetic. The chef's kitchen is equipped with high-end GE Profile stainless steel appliances, offering both style and performance. This unit also includes two deeded side-by-side parking spaces (2195 & 2196) conveniently located in the West Tower Garage. Enjoy unmatched amenities in this resort-style community, including a luxury rooftop pool with private cabanas and spa, outdoor kitchens and grilling areas, putting green, media room, indoor lounge, fitness center, gated dog run, and 24-hour concierge with secured access. With daily public transit connecting Montgomery Plaza to Fort Worth’s vibrant Cultural and Entertainment Districts—and effortless access to I-30, I-35, and Hwy 121—your lifestyle will be as convenient as it is elevated. Discover the exceptional lifestyle of Montgomery Plaza—schedule your private tour today! Fridge, washer and dryer convey.
Contact an agent
Home facts
- Year built:1928
- Listing ID #:20895627
- Added:267 day(s) ago
- Updated:January 02, 2026 at 12:35 PM
Rooms and interior
- Bedrooms:3
- Total bathrooms:4
- Full bathrooms:3
- Half bathrooms:1
- Living area:3,035 sq. ft.
Heating and cooling
- Cooling:Ceiling Fans, Central Air, Electric, Heat Pump
- Heating:Central, Electric, Heat Pump
Structure and exterior
- Year built:1928
- Building area:3,035 sq. ft.
Schools
- High school:Arlngtnhts
- Middle school:Stripling
- Elementary school:N Hi Mt
Finances and disclosures
- Price:$1,195,000
- Price per sq. ft.:$393.74
New listings near 2600 W 7th Street #1717
- Open Sat, 1 to 3pmNew
 $1,050,000Active4 beds 5 baths3,594 sq. ft.
$1,050,000Active4 beds 5 baths3,594 sq. ft.2217 Winding Creek Circle, Fort Worth, TX 76008
MLS# 21139120Listed by: EXP REALTY - New
 $340,000Active4 beds 3 baths1,730 sq. ft.
$340,000Active4 beds 3 baths1,730 sq. ft.3210 Hampton Drive, Fort Worth, TX 76118
MLS# 21140985Listed by: KELLER WILLIAMS REALTY - New
 $240,000Active4 beds 1 baths1,218 sq. ft.
$240,000Active4 beds 1 baths1,218 sq. ft.7021 Newberry Court E, Fort Worth, TX 76120
MLS# 21142423Listed by: ELITE REAL ESTATE TEXAS - New
 $449,900Active4 beds 3 baths2,436 sq. ft.
$449,900Active4 beds 3 baths2,436 sq. ft.9140 Westwood Shores Drive, Fort Worth, TX 76179
MLS# 21138870Listed by: GRIFFITH REALTY GROUP - New
 $765,000Active5 beds 6 baths2,347 sq. ft.
$765,000Active5 beds 6 baths2,347 sq. ft.3205 Waits Avenue, Fort Worth, TX 76109
MLS# 21141988Listed by: BLACK TIE REAL ESTATE - New
 $79,000Active1 beds 1 baths708 sq. ft.
$79,000Active1 beds 1 baths708 sq. ft.5634 Boca Raton Boulevard #108, Fort Worth, TX 76112
MLS# 21139261Listed by: BETTER HOMES & GARDENS, WINANS - New
 $447,700Active2 beds 2 baths1,643 sq. ft.
$447,700Active2 beds 2 baths1,643 sq. ft.3211 Rosemeade Drive #1313, Fort Worth, TX 76116
MLS# 21141989Listed by: BHHS PREMIER PROPERTIES - New
 $195,000Active2 beds 3 baths1,056 sq. ft.
$195,000Active2 beds 3 baths1,056 sq. ft.9999 Boat Club Road #103, Fort Worth, TX 76179
MLS# 21131965Listed by: REAL BROKER, LLC - New
 $365,000Active3 beds 2 baths2,094 sq. ft.
$365,000Active3 beds 2 baths2,094 sq. ft.729 Red Elm Lane, Fort Worth, TX 76131
MLS# 21141503Listed by: POINT REALTY - Open Sun, 1 to 3pmNew
 $290,000Active3 beds 1 baths1,459 sq. ft.
$290,000Active3 beds 1 baths1,459 sq. ft.2325 Halbert Street, Fort Worth, TX 76112
MLS# 21133468Listed by: BRIGGS FREEMAN SOTHEBY'S INT'L
