2600 W 7th Street #2416, Fort Worth, TX 76107
Local realty services provided by:ERA Courtyard Real Estate
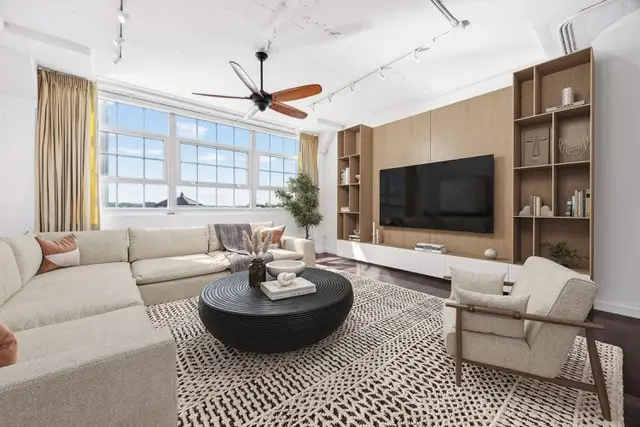
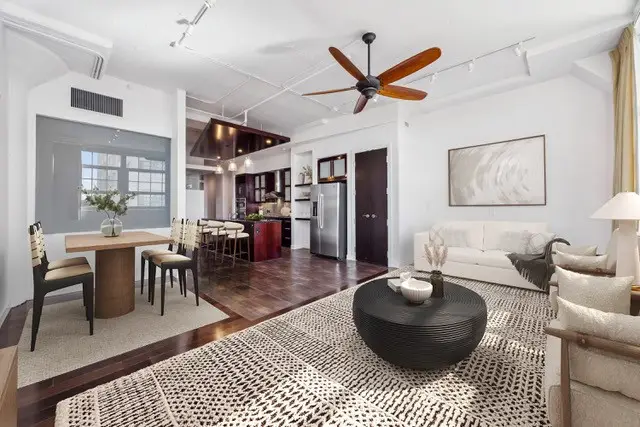
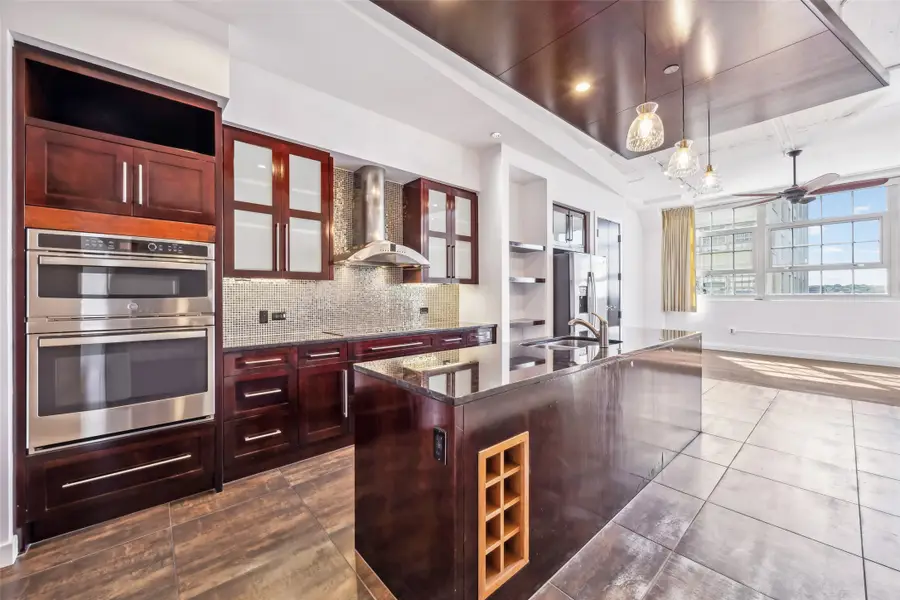
Listed by:ben villarreal817-718-1313
Office:compass re texas, llc.
MLS#:21033646
Source:GDAR
Price summary
- Price:$398,000
- Price per sq. ft.:$257.44
- Monthly HOA dues:$1,190
About this home
Highly Motivated Seller! Priced Under Market Value, this is the BEST opportunity in Montgomery Plaza! Two Bedrooms plus an additional flex room! Indulge in luxury with this beautifully updated, open-concept 2-bedroom (plus flex room), 2-bathroom condo. The flex room can be used as an office, nursery, reading nook, etc. With views of the rooftop deck, resort-style pool, and cabana area, this home offers the ultimate relaxation. Featuring a gorgeous and spacious living room, electric blinds, and stunning hardwood floors. The gourmet island kitchen boasts granite countertops, custom cabinetry, GE Monogram stainless steel appliances, and a built-in wine cooler. Each bedroom offers hardwood floors, spacious custom closet systems, ensuite bathrooms, a Kohler jetted tub, and walk-in showers. Montgomery Plaza offers resort-style amenities, including a lavish swimming pool area with a separate hot tub, tanning deck, six cabanas, two outdoor kitchens, fire pits, and a putting green. Inside, enjoy access to a cutting-edge fitness center, club room, and movie theater. This condo also includes two reserved parking spaces in the garage. Schedule your tour today, at this price, it won't last long!
Contact an agent
Home facts
- Year built:1928
- Listing Id #:21033646
- Added:1 day(s) ago
- Updated:August 16, 2025 at 11:45 PM
Rooms and interior
- Bedrooms:2
- Total bathrooms:2
- Full bathrooms:2
- Living area:1,546 sq. ft.
Heating and cooling
- Cooling:Ceiling Fans, Central Air, Electric, Heat Pump
- Heating:Central, Electric, Heat Pump
Structure and exterior
- Year built:1928
- Building area:1,546 sq. ft.
- Lot area:10.68 Acres
Schools
- High school:Arlngtnhts
- Middle school:Stripling
- Elementary school:N Hi Mt
Finances and disclosures
- Price:$398,000
- Price per sq. ft.:$257.44
New listings near 2600 W 7th Street #2416
- New
 $474,999Active5 beds 4 baths3,427 sq. ft.
$474,999Active5 beds 4 baths3,427 sq. ft.14508 Gilley Lane, Fort Worth, TX 76052
MLS# 21009277Listed by: COMPASS RE TEXAS, LLC - New
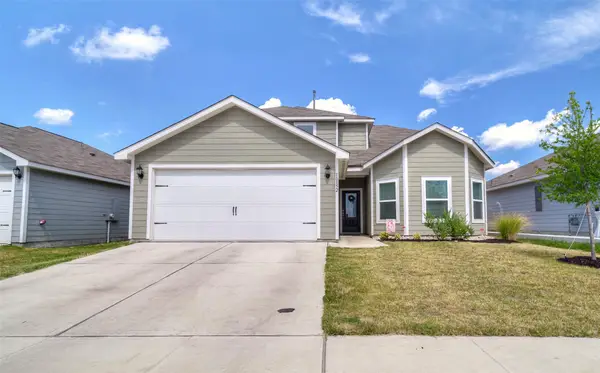 $380,000Active4 beds 3 baths2,131 sq. ft.
$380,000Active4 beds 3 baths2,131 sq. ft.10852 Copper Hills Lane, Fort Worth, TX 76108
MLS# 21032082Listed by: MODERN EDGE REAL ESTATE - Open Sun, 12:30 to 5:30pmNew
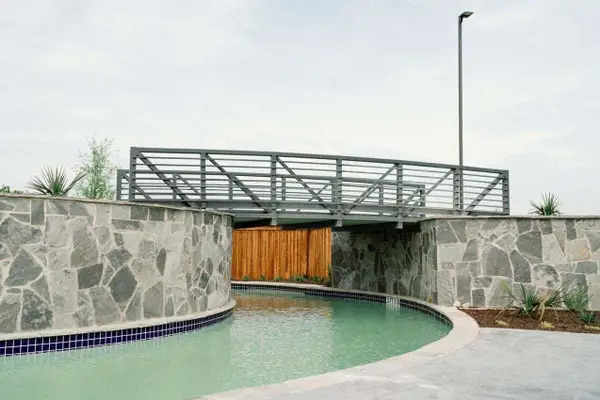 $774,000Active4 beds 5 baths3,649 sq. ft.
$774,000Active4 beds 5 baths3,649 sq. ft.16813 Purpurea Road, Fort Worth, TX 76247
MLS# 21034366Listed by: HOMESUSA.COM - New
 $254,900Active3 beds 2 baths1,620 sq. ft.
$254,900Active3 beds 2 baths1,620 sq. ft.6917 Sheridan Road, Fort Worth, TX 76134
MLS# 21033746Listed by: 1ST REALTY RESOURCES - New
 $368,000Active3 beds 2 baths1,669 sq. ft.
$368,000Active3 beds 2 baths1,669 sq. ft.7512 Woodside Hill Court, Fort Worth, TX 76179
MLS# 21032552Listed by: EBBY HALLIDAY, REALTORS - New
 $210,000Active3 beds 1 baths870 sq. ft.
$210,000Active3 beds 1 baths870 sq. ft.6037 Grayson Street, Fort Worth, TX 76119
MLS# 21032736Listed by: NB ELITE REALTY - New
 $380,000Active1 beds 2 baths1,152 sq. ft.
$380,000Active1 beds 2 baths1,152 sq. ft.120 Saint Louis Avenue #203, Fort Worth, TX 76104
MLS# 21033671Listed by: A NEW VIEW REALTY - Open Sun, 12:30 to 5:30pmNew
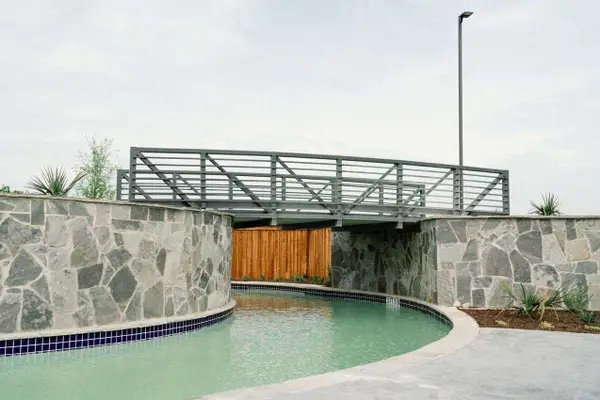 $674,000Active3 beds 4 baths2,621 sq. ft.
$674,000Active3 beds 4 baths2,621 sq. ft.948 Pelotazo Avenue, Fort Worth, TX 76247
MLS# 21034227Listed by: HIGHLAND HOMES REALTY - New
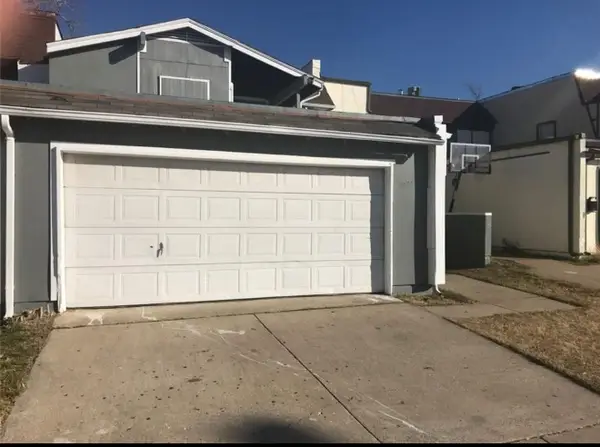 $148,880Active4 beds 2 baths1,550 sq. ft.
$148,880Active4 beds 2 baths1,550 sq. ft.2418 Las Brisas Street, Fort Worth, TX 76119
MLS# 21034229Listed by: GOLDEN REALTY

