2612 S Adams Street, Fort Worth, TX 76110
Local realty services provided by:ERA Empower
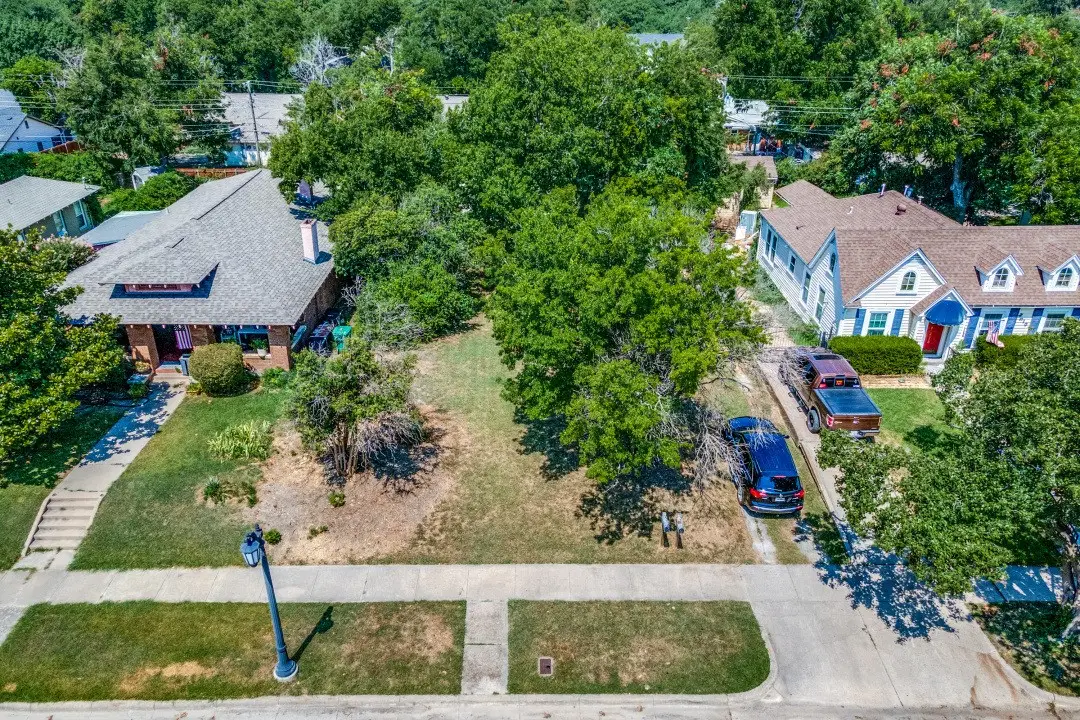


Listed by:leigh crates817-366-4152
Office:compass re texas, llc.
MLS#:20834960
Source:GDAR
Price summary
- Price:$1,435,000
- Price per sq. ft.:$445.65
About this home
This mid-century ranch-style house plan is a new build opportunity on an oversized lot in the desirable historic Ryan Place neighborhood. The split-level design takes advantage of the natural slope of the lot as well as provides sensitivity to surrounding architecture.
Combining excellent light and a modern flow, this house has been thoughtfully arranged into three levels. Off the entry on the main level are the primary suite, office or guest or nursery suite as well as the laundry room. The living room, kitchen, dining room and half bath are located on the lower level. Three additional bedrooms along with two full bathrooms and a large play room are located on the top level which has an open railing loft-style concept. For backyard access, the plan includes french patio doors and sliding glass pocket doors that seamlessly merge the interior with the exterior living, dining and kitchen areas which are covered by roof and protected with motorized screens. A pergola-covered garden with a water feature provides a relaxing and inviting focal point for the lower level and backyard. Builder can provide alternative custom home designs for this property.
Contact an agent
Home facts
- Year built:2025
- Listing Id #:20834960
- Added:194 day(s) ago
- Updated:August 09, 2025 at 11:31 AM
Rooms and interior
- Bedrooms:4
- Total bathrooms:4
- Full bathrooms:3
- Half bathrooms:1
- Living area:3,220 sq. ft.
Heating and cooling
- Cooling:Central Air
- Heating:Natural Gas
Structure and exterior
- Roof:Composition
- Year built:2025
- Building area:3,220 sq. ft.
- Lot area:0.19 Acres
Schools
- High school:Paschal
- Middle school:Daggett
- Elementary school:Daggett
Finances and disclosures
- Price:$1,435,000
- Price per sq. ft.:$445.65
- Tax amount:$4,429
New listings near 2612 S Adams Street
- Open Sun, 2 to 4pmNew
 $495,000Active4 beds 3 baths2,900 sq. ft.
$495,000Active4 beds 3 baths2,900 sq. ft.3532 Gallant Trail, Fort Worth, TX 76244
MLS# 21035500Listed by: CENTURY 21 MIKE BOWMAN, INC. - New
 $380,000Active4 beds 3 baths1,908 sq. ft.
$380,000Active4 beds 3 baths1,908 sq. ft.3058 Hardy Street, Fort Worth, TX 76106
MLS# 21035600Listed by: LPT REALTY - New
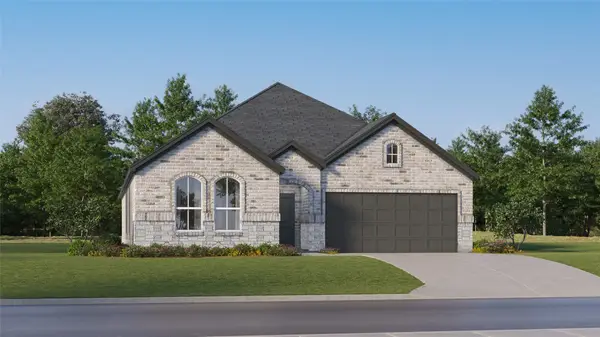 $343,599Active4 beds 2 baths2,062 sq. ft.
$343,599Active4 beds 2 baths2,062 sq. ft.2641 Wispy Creek Drive, Fort Worth, TX 76108
MLS# 21035797Listed by: TURNER MANGUM LLC - New
 $313,649Active3 beds 2 baths1,801 sq. ft.
$313,649Active3 beds 2 baths1,801 sq. ft.2637 Wispy Creek Drive, Fort Worth, TX 76108
MLS# 21035802Listed by: TURNER MANGUM LLC - New
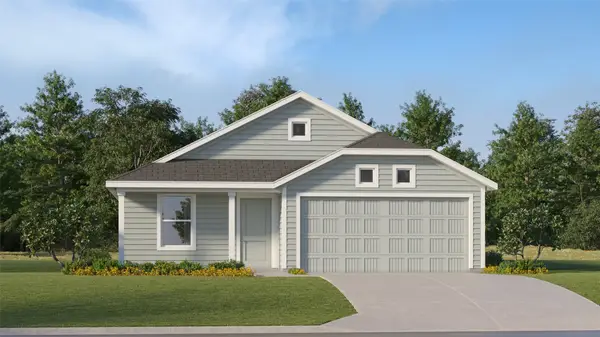 $278,349Active3 beds 2 baths1,474 sq. ft.
$278,349Active3 beds 2 baths1,474 sq. ft.10716 Dusty Ranch Road, Fort Worth, TX 76108
MLS# 21035807Listed by: TURNER MANGUM LLC - New
 $243,949Active3 beds 2 baths1,402 sq. ft.
$243,949Active3 beds 2 baths1,402 sq. ft.1673 Crested Way, Fort Worth, TX 76140
MLS# 21035827Listed by: TURNER MANGUM LLC - New
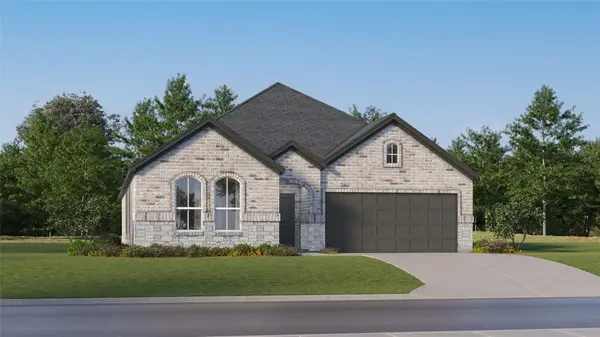 $352,999Active4 beds 2 baths2,062 sq. ft.
$352,999Active4 beds 2 baths2,062 sq. ft.2921 Neshkoro Road, Fort Worth, TX 76179
MLS# 21035851Listed by: TURNER MANGUM LLC - New
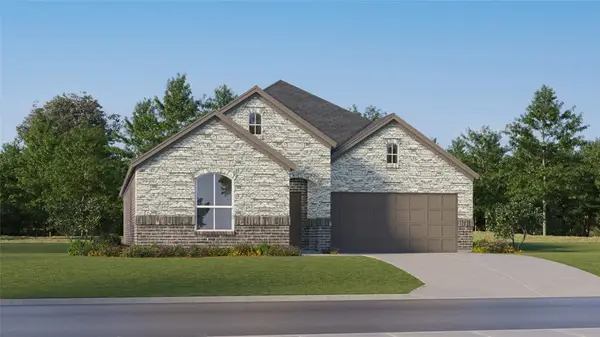 $342,999Active4 beds 2 baths1,902 sq. ft.
$342,999Active4 beds 2 baths1,902 sq. ft.2925 Neshkoro Road, Fort Worth, TX 76179
MLS# 21035861Listed by: TURNER MANGUM LLC - New
 $415,999Active5 beds 5 baths2,939 sq. ft.
$415,999Active5 beds 5 baths2,939 sq. ft.9305 Laneyvale Drive, Fort Worth, TX 76179
MLS# 21035873Listed by: TURNER MANGUM LLC - New
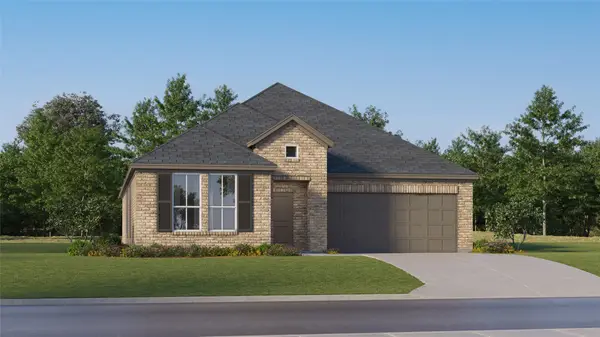 $352,999Active3 beds 2 baths1,952 sq. ft.
$352,999Active3 beds 2 baths1,952 sq. ft.2909 Neshkoro Road, Fort Worth, TX 76179
MLS# 21035878Listed by: TURNER MANGUM LLC
