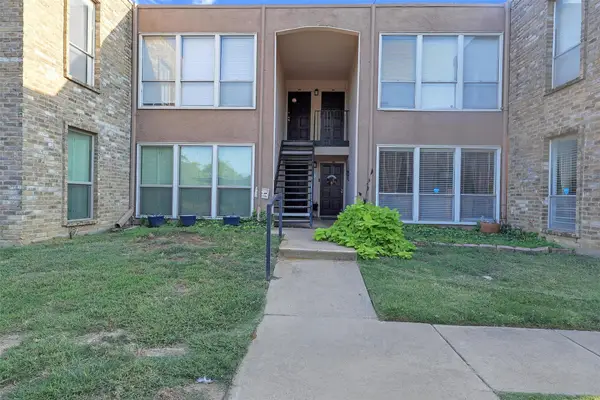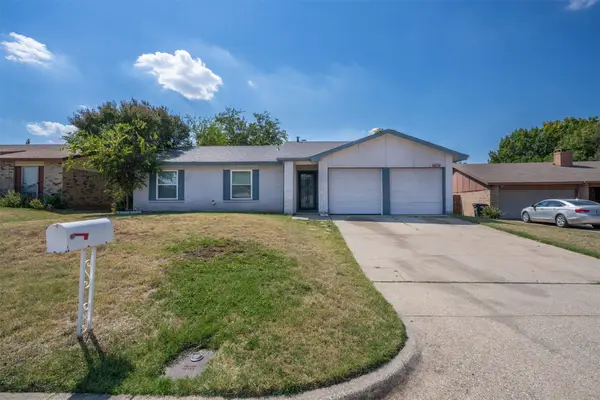2641 Sandcherry Drive, Fort Worth, TX 76244
Local realty services provided by:ERA Courtyard Real Estate
Listed by:becky zeng469-476-1998
Office:jabe real estate
MLS#:21057681
Source:GDAR
Price summary
- Price:$339,900
- Price per sq. ft.:$182.74
- Monthly HOA dues:$71.5
About this home
Motivated seller! Welcome to this immaculate 3-bedroom 2-bath single-story house nestled in the desirable Villages of Woodland Springs and zoned in Keller ISD. Step inside to discover a bright and airy layout that features wood floors throughout. Off the entry, an open space can be used for a formal dining area or an office. The eat-in kitchen features granite countertops, sleek stainless steel appliances, and a gas cooktop, overlooking the spacious family room, creating an inviting space for family gathering and entertaining. The primary bedroom is complete with an en-suite bathroom boasting dual-sink vanity, garden tub, separated shower, and spacious walk-in closet. Two guest bedrooms are perfectly positioned for privacy. Fantastic neighborhood with multiple community pools, parks, walking trails, sports courts, ponds, and more. Enjoy easy access to shopping, dining, and schools.
Contact an agent
Home facts
- Year built:2009
- Listing ID #:21057681
- Added:72 day(s) ago
- Updated:October 04, 2025 at 11:41 AM
Rooms and interior
- Bedrooms:3
- Total bathrooms:2
- Full bathrooms:2
- Living area:1,860 sq. ft.
Heating and cooling
- Cooling:Ceiling Fans, Central Air, Electric
- Heating:Central, Natural Gas
Structure and exterior
- Year built:2009
- Building area:1,860 sq. ft.
- Lot area:0.13 Acres
Schools
- High school:Timbercreek
- Middle school:Trinity Springs
- Elementary school:Independence
Finances and disclosures
- Price:$339,900
- Price per sq. ft.:$182.74
New listings near 2641 Sandcherry Drive
- New
 $920,000Active4 beds 7 baths4,306 sq. ft.
$920,000Active4 beds 7 baths4,306 sq. ft.12317 Bella Colina Drive, Fort Worth, TX 76126
MLS# 21074246Listed by: LOCAL REALTY AGENCY FORT WORTH - New
 $129,900Active2 beds 2 baths1,069 sq. ft.
$129,900Active2 beds 2 baths1,069 sq. ft.5624 Boca Raton Boulevard #133, Fort Worth, TX 76112
MLS# 21077744Listed by: CENTURY 21 MIKE BOWMAN, INC. - New
 $250,000Active4 beds 2 baths1,855 sq. ft.
$250,000Active4 beds 2 baths1,855 sq. ft.6824 Westglen Drive, Fort Worth, TX 76133
MLS# 21078242Listed by: REALTY OF AMERICA, LLC - New
 $449,990Active5 beds 3 baths2,850 sq. ft.
$449,990Active5 beds 3 baths2,850 sq. ft.14500 Antlia Drive, Haslet, TX 76052
MLS# 21078213Listed by: PEAK REALTY AND ASSOCIATES LLC - New
 $475,000Active4 beds 3 baths2,599 sq. ft.
$475,000Active4 beds 3 baths2,599 sq. ft.11852 Toppell Trail, Fort Worth, TX 76052
MLS# 21077600Listed by: ALLIE BETH ALLMAN & ASSOCIATES - New
 $300,000Active3 beds 2 baths1,756 sq. ft.
$300,000Active3 beds 2 baths1,756 sq. ft.6701 Gary Lane, Fort Worth, TX 76112
MLS# 21077954Listed by: FATHOM REALTY, LLC - New
 $335,000Active4 beds 2 baths1,728 sq. ft.
$335,000Active4 beds 2 baths1,728 sq. ft.1964 Kachina Lodge Road, Fort Worth, TX 76131
MLS# 21078008Listed by: VASTU REALTY INC. - New
 $127,474Active2 beds 1 baths768 sq. ft.
$127,474Active2 beds 1 baths768 sq. ft.4313 Wabash Avenue, Fort Worth, TX 76133
MLS# 21078169Listed by: IP REALTY, LLC - New
 $1,280,000Active4 beds 4 baths3,186 sq. ft.
$1,280,000Active4 beds 4 baths3,186 sq. ft.4109 Bellaire Drive S, Fort Worth, TX 76109
MLS# 21076943Listed by: LEAGUE REAL ESTATE - New
 $272,500Active3 beds 2 baths1,410 sq. ft.
$272,500Active3 beds 2 baths1,410 sq. ft.405 Emerald Creek Drive, Fort Worth, TX 76131
MLS# 21077219Listed by: PHELPS REALTY GROUP, LLC
