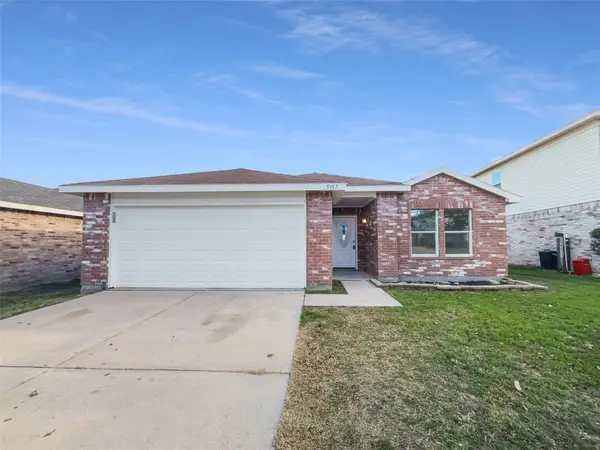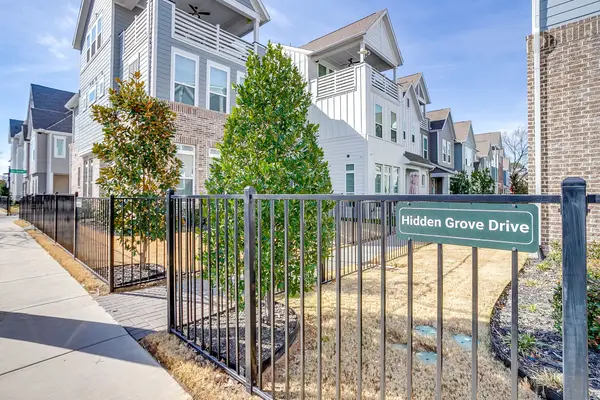2705 Museum Way, Fort Worth, TX 76107
Local realty services provided by:ERA Myers & Myers Realty
Listed by: jamie adams, kelsi couture817-235-4535
Office: compass re texas, llc.
MLS#:21160978
Source:GDAR
Price summary
- Price:$1,075,347
- Price per sq. ft.:$326.85
- Monthly HOA dues:$283.33
About this home
Experience elevated urban living at 2705 Museum Way, nestled in the heart of Fort Worth’s vibrant cultural district. This luxurious multi-level townhome offers the perfect blend of sophistication, convenience, and modern design—just steps from world-class museums, Trinity Trails, and the lively West 7th corridor.
Boasting over 3,200 square feet, this 3-bedroom, 3.5-bath home features an open-concept floor plan with soaring ceilings, rich hardwood flooring, and expansive windows that flood the space with natural light. A private **residential elevator** effortlessly connects all floors, offering accessibility and ease for daily living.
The gourmet kitchen is a chef’s dream, complete with granite countertops, stainless steel appliances, a gas range, pantry, and generous cabinetry. Adjacent is a spacious dining area perfect for entertaining or quiet evenings in.
The light-filled living room opens to a private balcony, ideal for morning coffee or sunset cocktails. Each bedroom features en-suite bathrooms and walk-in closets, offering both privacy and comfort. The luxurious primary suite includes dual vanities, a soaking tub, separate glass-enclosed shower, and a walk-in closet.
Additional highlights include a two-car attached garage with alley access, smart thermostat, in-unit laundry, and low-maintenance living. This pet-friendly community offers walkable access to shops, dining, Whole Foods, and cultural landmarks like the Kimbell and Modern Art Museums.
Whether you're seeking an executive lock-and-leave lifestyle, a home near downtown, or a sophisticated retreat with upscale amenities—including your own **private elevator**—this home delivers exceptional style and function in one of Fort Worth’s most desirable urban neighborhoods.
Contact an agent
Home facts
- Year built:2004
- Listing ID #:21160978
- Added:205 day(s) ago
- Updated:February 23, 2026 at 12:48 PM
Rooms and interior
- Bedrooms:3
- Total bathrooms:5
- Full bathrooms:4
- Half bathrooms:1
- Living area:3,290 sq. ft.
Heating and cooling
- Cooling:Ceiling Fans, Central Air
- Heating:Central, Fireplaces, Natural Gas
Structure and exterior
- Roof:Concrete, Tile
- Year built:2004
- Building area:3,290 sq. ft.
- Lot area:0.05 Acres
Schools
- High school:Arlngtnhts
- Middle school:Stripling
- Elementary school:N Hi Mt
Finances and disclosures
- Price:$1,075,347
- Price per sq. ft.:$326.85
- Tax amount:$20,210
New listings near 2705 Museum Way
 $899,000Active5 beds 3 baths3,553 sq. ft.
$899,000Active5 beds 3 baths3,553 sq. ft.9008 Crosswind Drive, Saginaw, TX 76179
MLS# 21055458Listed by: COMPASS RE TEXAS, LLC- Open Tue, 9am to 7pm
 $248,000Active3 beds 1 baths1,339 sq. ft.
$248,000Active3 beds 1 baths1,339 sq. ft.6132 Sundown Drive, River Oaks, TX 76114
MLS# 21145848Listed by: OPENDOOR BROKERAGE, LLC - Open Tue, 9am to 7pm
 $259,000Active3 beds 2 baths1,617 sq. ft.
$259,000Active3 beds 2 baths1,617 sq. ft.5357 Royal Birkdale Drive, Lakeside, TX 76135
MLS# 21155291Listed by: OPENDOOR BROKERAGE, LLC - Open Tue, 9am to 7pm
 $411,000Active4 beds 4 baths3,141 sq. ft.
$411,000Active4 beds 4 baths3,141 sq. ft.8925 Brook Hill Lane, Fort Worth, TX 76244
MLS# 21169473Listed by: OPENDOOR BROKERAGE, LLC - Open Tue, 9am to 7pm
 $281,000Active3 beds 2 baths1,710 sq. ft.
$281,000Active3 beds 2 baths1,710 sq. ft.509 Stone Crossing Lane, Fort Worth, TX 76140
MLS# 21169501Listed by: OPENDOOR BROKERAGE, LLC - Open Tue, 9am to 7pm
 $383,000Active5 beds 3 baths2,416 sq. ft.
$383,000Active5 beds 3 baths2,416 sq. ft.4604 Vista Meadows Drive, Fort Worth, TX 76244
MLS# 21169894Listed by: OPENDOOR BROKERAGE, LLC  $380,000Active5 beds 3 baths3,494 sq. ft.
$380,000Active5 beds 3 baths3,494 sq. ft.5237 Bedfordshire Drive, Lakeside, TX 76135
MLS# 20865981Listed by: UNITED COUNTRY REAL ESTATE TEXAS ACRES AND AVENUES $269,000Active3 beds 3 baths1,340 sq. ft.
$269,000Active3 beds 3 baths1,340 sq. ft.1501 Sierra Estate Trail, Forest Hill, TX 76119
MLS# 21091324Listed by: WILLIAMS TREW REAL ESTATE $250,000Active4 beds 1 baths1,480 sq. ft.
$250,000Active4 beds 1 baths1,480 sq. ft.4545 Reaford Drive, Fort Worth, TX 76117
MLS# 21115509Listed by: LEWIS REAL ESTATE GROUP $549,900Active3 beds 4 baths2,905 sq. ft.
$549,900Active3 beds 4 baths2,905 sq. ft.4913 Hidden Grove Drive, River Oaks, TX 76114
MLS# 21173540Listed by: LEAGUE REAL ESTATE

