2708 Marigold Avenue, Fort Worth, TX 76111
Local realty services provided by:ERA Courtyard Real Estate
2708 Marigold Avenue,Fort Worth, TX 76111
$125,000
- 3 Beds
- 1 Baths
- 1,144 sq. ft.
- Single family
- Active
Listed by:kim dean972-774-9888
Office:better homes & gardens, winans
MLS#:21072500
Source:GDAR
Price summary
- Price:$125,000
- Price per sq. ft.:$109.27
About this home
Welcome to 2708 Marigold Avenue in Sylvan Heights! Perfect Investment Property with 3 bedrooms, 1 bath, large pantry, enclosed laundry area, garage and outbuilding. 2708 Marigold Avenue is a blank slate…Use your vision to renovate 2708 Marigold to a personal residence or to use as a rental property. Opportunity awaits to transform this home…Create a new open space that includes a modern kitchen and living space… Cute covered front porch…A large backyard allows for creating a great outdoor space with a patio…Convert the garage to a modern carport. Ideally located in one of Fort Worth’s popular historic areas close to the booming Riverside Arts District. Just under 10 minutes from the iconic Stockyards, renowned museums, and the vibrant 7th Street entertainment district, and only 20 minutes from DFW Airport. With access to highways 35, 121, 820, and 30, this centrally located property offers the perfect blend of a quiet neighborhood and convenience! SOLD AS IS. New roof in 2025 and newer windows. Solar Panels will be paid off at closing. No blind offers.
Contact an agent
Home facts
- Year built:1937
- Listing ID #:21072500
- Added:1 day(s) ago
- Updated:September 29, 2025 at 08:52 PM
Rooms and interior
- Bedrooms:3
- Total bathrooms:1
- Full bathrooms:1
- Living area:1,144 sq. ft.
Heating and cooling
- Cooling:Central Air
- Heating:Central, Natural Gas
Structure and exterior
- Roof:Composition
- Year built:1937
- Building area:1,144 sq. ft.
- Lot area:0.17 Acres
Schools
- High school:Carter Riv
- Middle school:Riverside
- Elementary school:Oakhurst
Finances and disclosures
- Price:$125,000
- Price per sq. ft.:$109.27
- Tax amount:$3,397
New listings near 2708 Marigold Avenue
- New
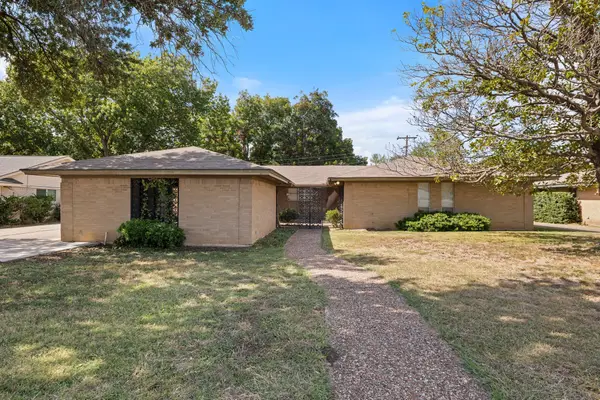 $400,000Active5 beds 4 baths2,743 sq. ft.
$400,000Active5 beds 4 baths2,743 sq. ft.4806 South Drive, Fort Worth, TX 76132
MLS# 21068849Listed by: STRINGER REALTY GROUP - New
 $300,000Active3 beds 3 baths2,461 sq. ft.
$300,000Active3 beds 3 baths2,461 sq. ft.3655 Snow Creek Drive, Fort Worth, TX 76008
MLS# 21064030Listed by: RESIDE REAL ESTATE LLC - New
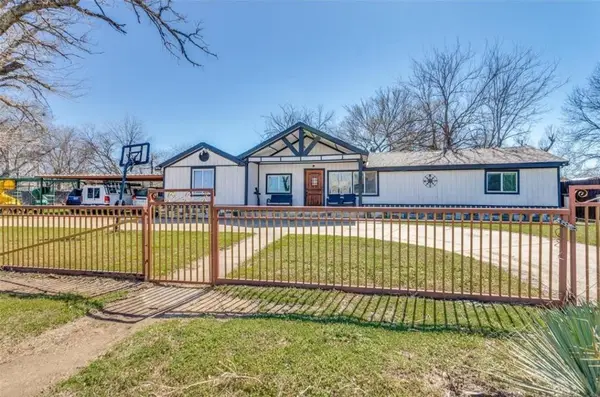 $369,999Active4 beds 2 baths1,527 sq. ft.
$369,999Active4 beds 2 baths1,527 sq. ft.5720 Wilkes Drive, Fort Worth, TX 76119
MLS# 21072628Listed by: EXP REALTY LLC - New
 $134,000Active3 beds 1 baths1,733 sq. ft.
$134,000Active3 beds 1 baths1,733 sq. ft.3724 Ada Avenue, Fort Worth, TX 76105
MLS# 21072957Listed by: JPAR NORTH METRO - New
 $1,999,000Active1.14 Acres
$1,999,000Active1.14 Acres6513 Haig Point Court, Fort Worth, TX 76132
MLS# 21072975Listed by: COMPASS RE TEXAS, LLC - New
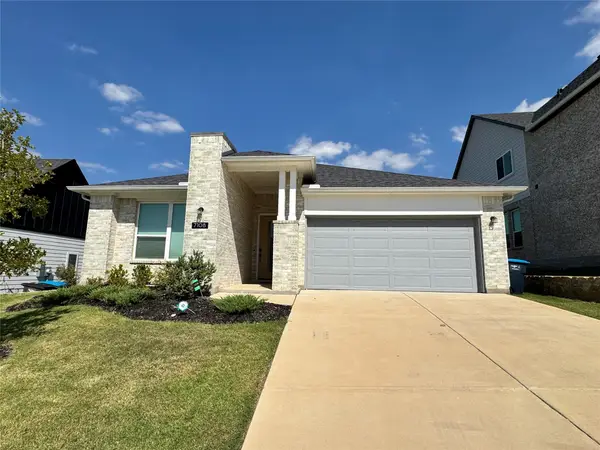 $439,000Active3 beds 2 baths2,085 sq. ft.
$439,000Active3 beds 2 baths2,085 sq. ft.7108 Talon Bluff Drive, Fort Worth, TX 76179
MLS# 21072526Listed by: COMPETITIVE EDGE REALTY LLC - New
 $315,000Active4 beds 2 baths1,814 sq. ft.
$315,000Active4 beds 2 baths1,814 sq. ft.1120 Nelson Place, Fort Worth, TX 76028
MLS# 21072830Listed by: ABIGAIL CARR - New
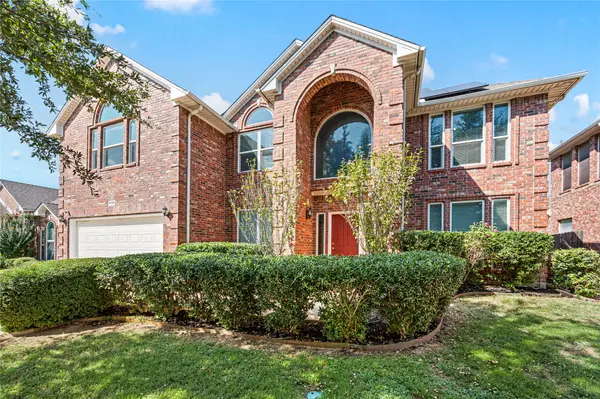 $539,000Active4 beds 4 baths3,442 sq. ft.
$539,000Active4 beds 4 baths3,442 sq. ft.4709 Bristol Trace Trail, Fort Worth, TX 76244
MLS# 21072623Listed by: TEXAS PREMIER REALTY - New
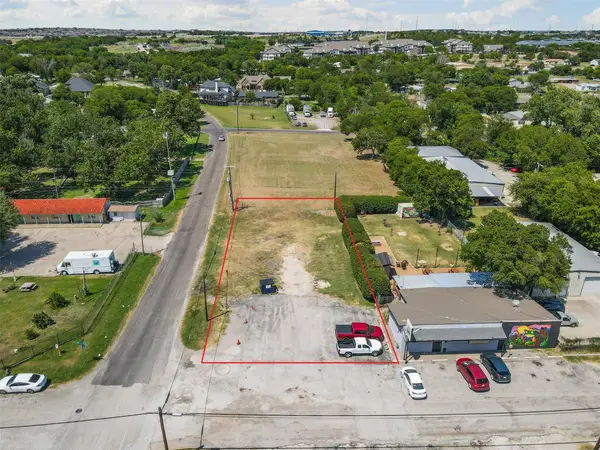 $200,000Active0.26 Acres
$200,000Active0.26 Acres9534 Camp Bowie West Boulevard, Fort Worth, TX 76116
MLS# 21019654Listed by: KELLER WILLIAMS BRAZOS WEST
