2713 Bull Shoals Drive, Fort Worth, TX 76131
Local realty services provided by:ERA Courtyard Real Estate
Listed by: mike serben940-447-5809
Office: keller williams lonestar dfw
MLS#:21071783
Source:GDAR
Price summary
- Price:$285,000
- Price per sq. ft.:$196.01
- Monthly HOA dues:$43.33
About this home
Discover the charm of suburban living with this delightful home at 2713 Bull Shoals Drive, Fort Worth, TX. Situated in a prime neighborhood close to Fossil Creek Park, this property combines comfort and convenience ideally suited for families or anyone looking for a peaceful community vibe.
Walk up to a large inviting covered porch, perfect for relaxing in the mornings or evenings- or all the in between! This lovely home features three bedrooms, two bathrooms, and an inviting layout spread across 1,454 square feet of living space. The primary bedroom has its own large bathroom with a deep bath tub as well as a shower, offering spacious accommodation ensuring private retreat-like comfort. Ample natural light filters through large windows, creating a warm, welcoming atmosphere throughout the home. The kitchen, living, and dining areas feature an open-style concept, perfect for family-friend gatherings and regular day-to-day family vibes.
Step outside and enjoy easy access to local parks, with Fossil Creek Park just a short stroll away, offering plentiful green space for outdoor activities and relaxation.
Priced to sell, this property represents a fantastic opportunity for homebuyers seeking quality and value in Fort Worth's vibrant housing market. Don't miss out on making this beautiful house your new home.
Contact an agent
Home facts
- Year built:2002
- Listing ID #:21071783
- Added:140 day(s) ago
- Updated:February 16, 2026 at 08:17 AM
Rooms and interior
- Bedrooms:3
- Total bathrooms:2
- Full bathrooms:2
- Living area:1,454 sq. ft.
Heating and cooling
- Cooling:Ceiling Fans, Central Air
- Heating:Central, Fireplaces, Natural Gas
Structure and exterior
- Year built:2002
- Building area:1,454 sq. ft.
- Lot area:0.14 Acres
Schools
- High school:Saginaw
- Middle school:Prairie Vista
- Elementary school:Northbrook
Finances and disclosures
- Price:$285,000
- Price per sq. ft.:$196.01
- Tax amount:$6,677
New listings near 2713 Bull Shoals Drive
- New
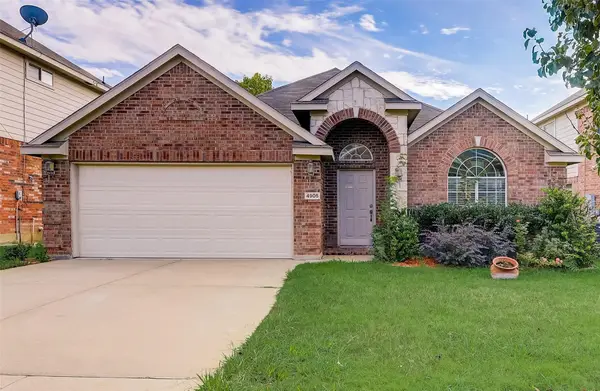 $315,000Active3 beds 2 baths1,788 sq. ft.
$315,000Active3 beds 2 baths1,788 sq. ft.4905 Summer Oaks Lane, Fort Worth, TX 76123
MLS# 21180990Listed by: VYLLA HOME - New
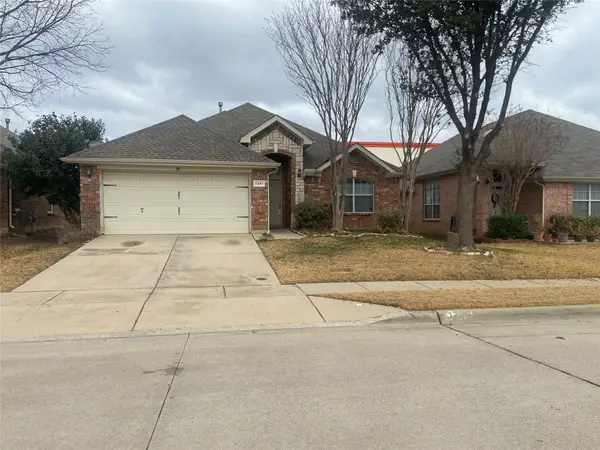 $320,000Active3 beds 2 baths1,803 sq. ft.
$320,000Active3 beds 2 baths1,803 sq. ft.7247 Kentish Drive, Fort Worth, TX 76137
MLS# 21181010Listed by: KELLER WILLIAMS LONESTAR DFW - New
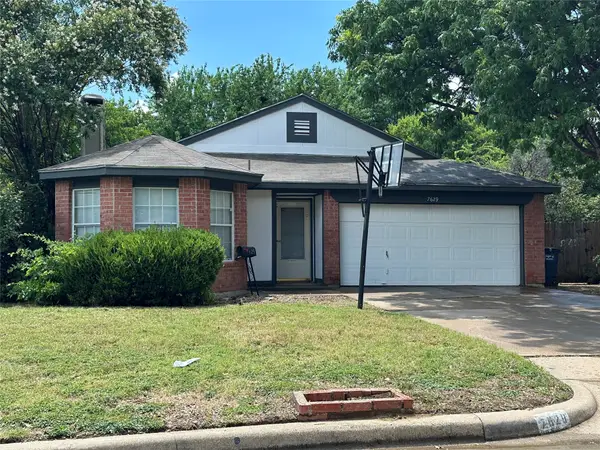 $259,900Active3 beds 2 baths1,471 sq. ft.
$259,900Active3 beds 2 baths1,471 sq. ft.7629 Misty Ridge Drive N, Fort Worth, TX 76137
MLS# 21169105Listed by: JPAR WEST METRO - New
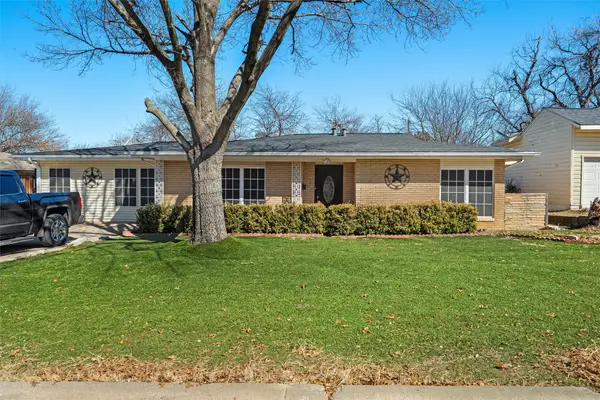 $280,000Active4 beds 2 baths2,051 sq. ft.
$280,000Active4 beds 2 baths2,051 sq. ft.3816 Cornish Avenue, Fort Worth, TX 76133
MLS# 21175628Listed by: EXP REALTY, LLC - New
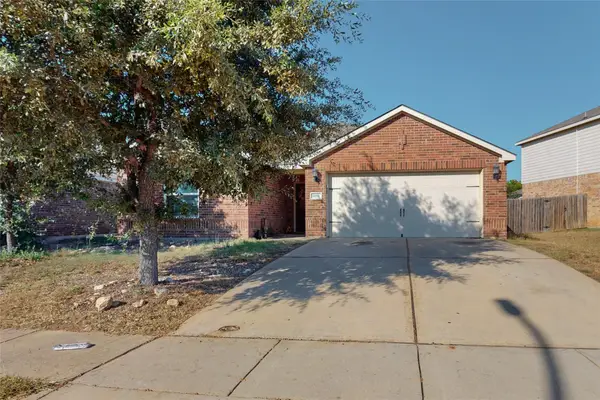 $280,000Active4 beds 2 baths1,623 sq. ft.
$280,000Active4 beds 2 baths1,623 sq. ft.6133 Chalk Hollow Drive, Fort Worth, TX 76179
MLS# 21180987Listed by: REFIND REALTY INC. - New
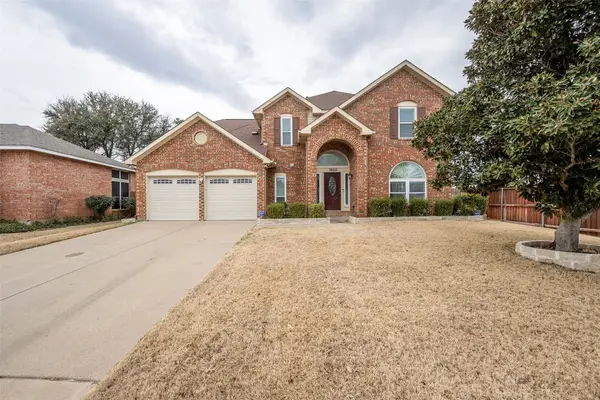 $449,000Active5 beds 4 baths3,244 sq. ft.
$449,000Active5 beds 4 baths3,244 sq. ft.7600 Greengage Drive, Fort Worth, TX 76133
MLS# 21177934Listed by: LEAGUE REAL ESTATE - New
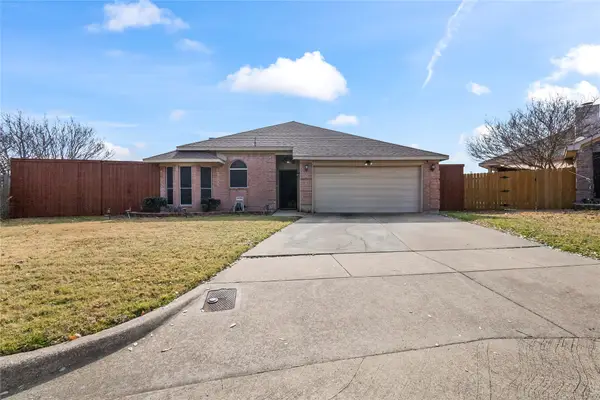 $280,000Active4 beds 2 baths1,772 sq. ft.
$280,000Active4 beds 2 baths1,772 sq. ft.8625 Cotton Creek Lane, Fort Worth, TX 76123
MLS# 21178132Listed by: ORCHARD BROKERAGE - New
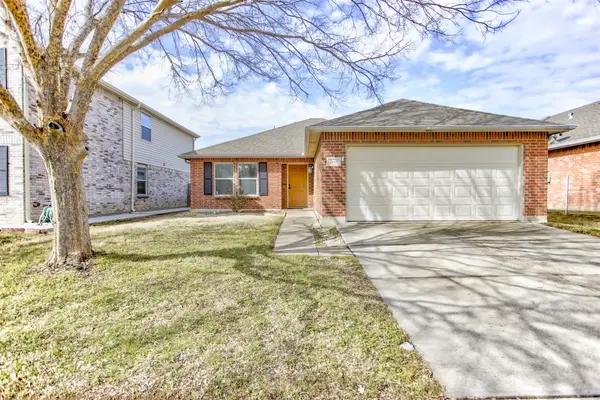 $295,000Active3 beds 2 baths1,374 sq. ft.
$295,000Active3 beds 2 baths1,374 sq. ft.7445 Sienna Ridge Lane, Fort Worth, TX 76131
MLS# 21178313Listed by: DALE ERWIN & ASSOCIATES - New
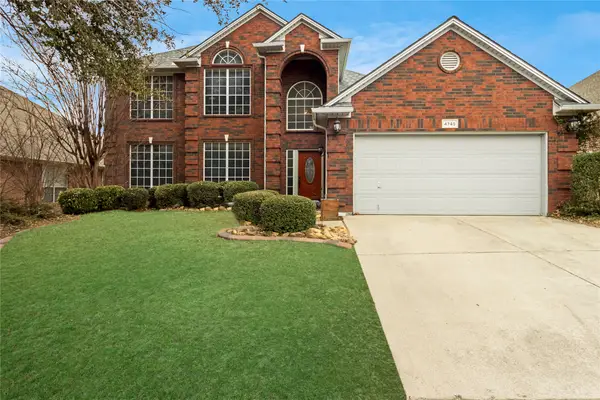 $449,500Active4 beds 3 baths2,925 sq. ft.
$449,500Active4 beds 3 baths2,925 sq. ft.4745 Eagle Trace Drive, Fort Worth, TX 76244
MLS# 21180898Listed by: WHITE ROCK REALTY - New
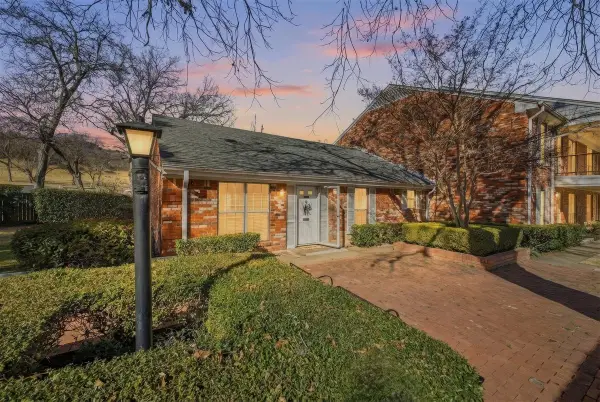 $240,000Active2 beds 2 baths1,333 sq. ft.
$240,000Active2 beds 2 baths1,333 sq. ft.907 Roaring Springs Road, Fort Worth, TX 76114
MLS# 21173398Listed by: HOMESMART

