2720 Martin Lydon Avenue, Fort Worth, TX 76133
Local realty services provided by:ERA Myers & Myers Realty
Listed by:lanae humbles817-703-2012
Office:twenty-two realty
MLS#:20987679
Source:GDAR
Price summary
- Price:$249,997
- Price per sq. ft.:$193.65
About this home
CHARMING VINTAGE HOME WITH MANY RECENT UPDATES & IMPROVEMENTS! Starting w the beautifully landscaped curb appeal, front porch w composite decking, stylish metal railing & new front door,this home will WOW you! Step inside to find a HUGE open living & dining room combo w gorgeous wood floors refinished in 2018. FABULOUS kitchen features eat in breakfast nook w wainscoting, tons of cabinets,vent hood, garbage disposal, motion sensing faucet, dishwasher(2022) & portable island! Primary suite is pretty w remodeled & expanded ensuite bath in 2021. Secondary bdrms are also large w great closets & built-ins. Guest bath features immaculately kept vintage tile w heater. Most of the plumbing throughout the home has been updated in phases. Additional attic insulation, smart lighting & Simplisafe fire plus CO detectors were also added in 2024 for a more safe & energy efficient home! BONUS mudroom flex space was added in 2024 which is perfect for pets, extra storage or a large walk-in pantry! Outside HVAC replaced in 2023 & roof in 2016. Even the garage has updates including smart opener w app & springs and pull bar (2022). Relax and unwind in the most peaceful backyard! Massive covered patio is perfect for entertaining outdoors! Make smores this fall in the firepit area complete with added lighting or enjoy a movie outside with your friends! Privacy fence was added in 2018. There is nothing better than a fresh egg omelet in the morning complete with your favorite toppings straight out of your garden! In this AMAZING backyard you will also find a peach tree and two pear trees plus a pomegranate bush in the front yard. You may never want to leave your new home! All of this located in the highly sought after South Hills area of Fort Worth which is known for its peaceful, family-friendly atmosphere, well-maintained homes, and strong sense of community. It is surrounded by Kellis and West Creek Park providing ample opportunities for outdoor recreation! HURRY!
Contact an agent
Home facts
- Year built:1955
- Listing ID #:20987679
- Added:48 day(s) ago
- Updated:October 03, 2025 at 07:27 AM
Rooms and interior
- Bedrooms:3
- Total bathrooms:2
- Full bathrooms:2
- Living area:1,291 sq. ft.
Heating and cooling
- Cooling:Ceiling Fans, Central Air, Electric
- Heating:Central, Natural Gas
Structure and exterior
- Roof:Composition
- Year built:1955
- Building area:1,291 sq. ft.
- Lot area:0.18 Acres
Schools
- High school:Southhills
- Middle school:Rosemont
- Elementary school:Southhills
Finances and disclosures
- Price:$249,997
- Price per sq. ft.:$193.65
- Tax amount:$3,911
New listings near 2720 Martin Lydon Avenue
- New
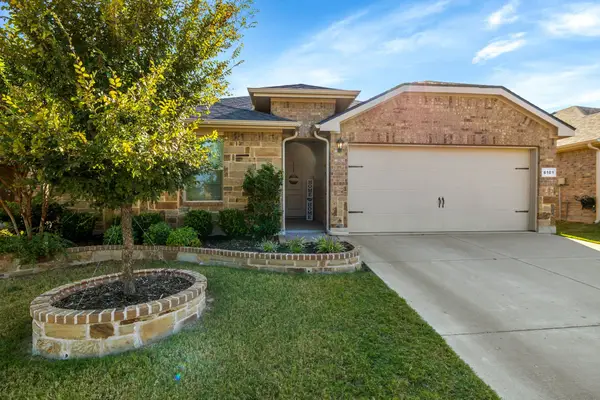 $299,000Active3 beds 2 baths1,466 sq. ft.
$299,000Active3 beds 2 baths1,466 sq. ft.8101 Muddy Creek Drive, Fort Worth, TX 76131
MLS# 21075799Listed by: KELLER WILLIAMS REALTY - Open Sat, 2 to 3pmNew
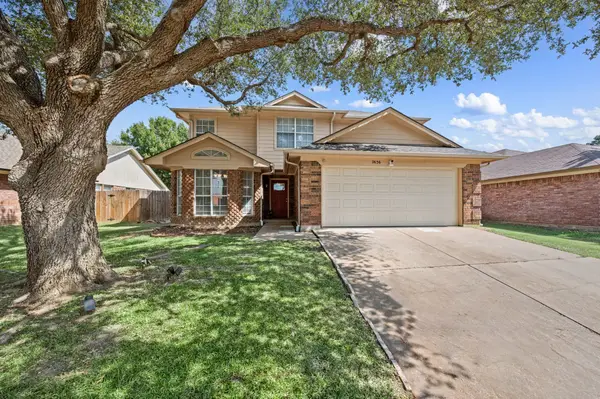 $340,000Active4 beds 3 baths2,264 sq. ft.
$340,000Active4 beds 3 baths2,264 sq. ft.7636 Misty Ridge Drive N, Fort Worth, TX 76137
MLS# 21076611Listed by: BRAY REAL ESTATE-FT WORTH - New
 $399,000Active3 beds 3 baths1,848 sq. ft.
$399,000Active3 beds 3 baths1,848 sq. ft.2829 Stanley Avenue, Fort Worth, TX 76110
MLS# 21076995Listed by: REFLECT REAL ESTATE - New
 $254,900Active3 beds 2 baths1,936 sq. ft.
$254,900Active3 beds 2 baths1,936 sq. ft.1617 Meadowlane Terrace, Fort Worth, TX 76112
MLS# 21074426Listed by: SIGNATURE REAL ESTATE GROUP - New
 $325,000Active3 beds 2 baths1,616 sq. ft.
$325,000Active3 beds 2 baths1,616 sq. ft.3305 Avenue J, Fort Worth, TX 76105
MLS# 21076931Listed by: JPAR - CENTRAL METRO - Open Sat, 12 to 2pmNew
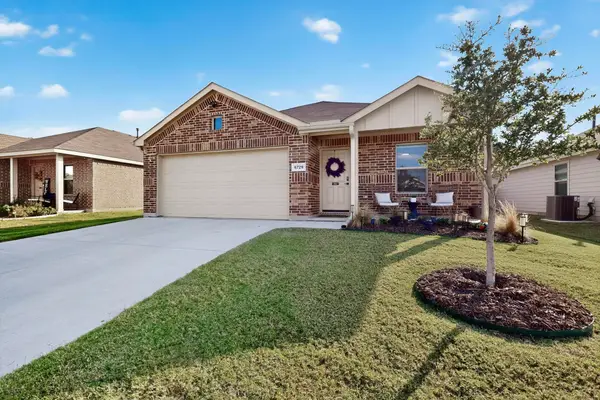 $292,000Active3 beds 2 baths1,515 sq. ft.
$292,000Active3 beds 2 baths1,515 sq. ft.6729 Dove Chase Lane, Fort Worth, TX 76123
MLS# 21072907Listed by: LOCAL REALTY AGENCY - New
 $339,900Active3 beds 2 baths2,172 sq. ft.
$339,900Active3 beds 2 baths2,172 sq. ft.3713 Wosley Drive, Fort Worth, TX 76133
MLS# 21074417Listed by: LPT REALTY, LLC - New
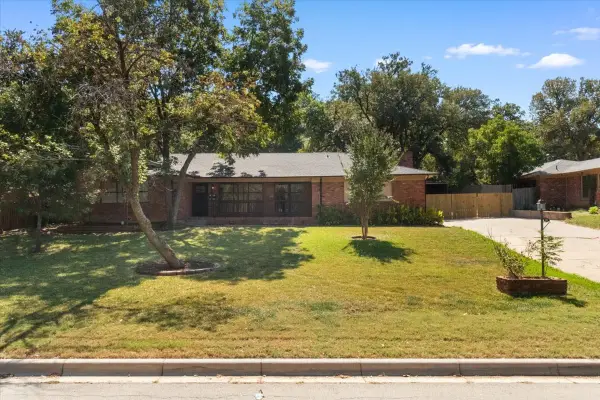 $369,000Active4 beds 3 baths2,189 sq. ft.
$369,000Active4 beds 3 baths2,189 sq. ft.6000 Monterrey Drive, Fort Worth, TX 76112
MLS# 21075769Listed by: ARC REALTY DFW - New
 $225,000Active2 beds 1 baths876 sq. ft.
$225,000Active2 beds 1 baths876 sq. ft.2837 Hunter Street, Fort Worth, TX 76112
MLS# 21075828Listed by: ARC REALTY DFW - New
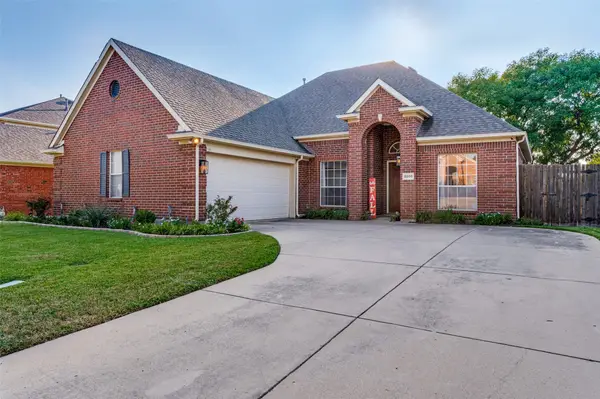 $345,000Active3 beds 2 baths1,919 sq. ft.
$345,000Active3 beds 2 baths1,919 sq. ft.8205 Mt Mckinley Road, Fort Worth, TX 76137
MLS# 21076737Listed by: COMPETITIVE EDGE REALTY LLC
