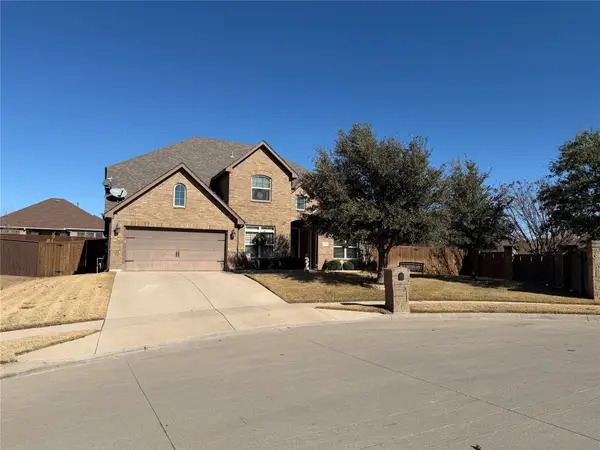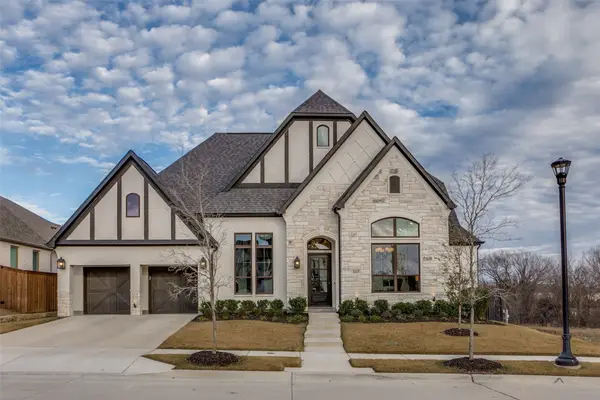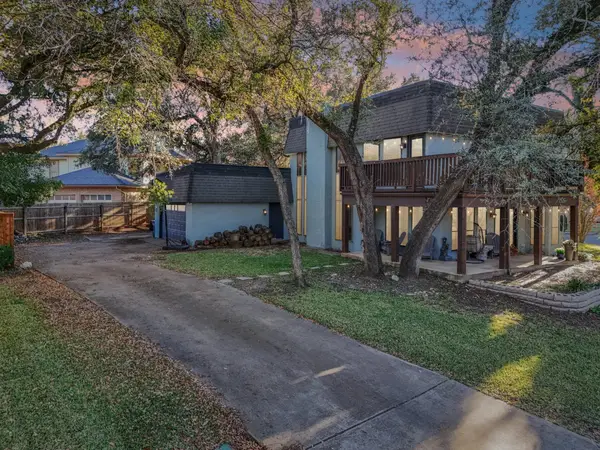2723 Azalea Park Circle, Fort Worth, TX 76107
Local realty services provided by:ERA Courtyard Real Estate
Listed by: david allen
Office: belle sage
MLS#:21105785
Source:GDAR
Price summary
- Price:$463,000
- Price per sq. ft.:$293.04
- Monthly HOA dues:$67
About this home
Experience modern urban living at its finest with these brand-new luxury townhomes located in the heart of Fort Worth’s vibrant 7th Street Corridor. Scheduled for completion in 60 days, these residences offer an unbeatable combination of location, style, and convenience—just steps from top restaurants, nightlife, shopping, and cultural attractions. Thoughtfully designed with open-concept layouts, and high-end finishes, each home provides a perfect blend of comfort and sophistication. Features include spacious bedrooms with en-suite bathrooms, chef-inspired kitchens with granite countertops and stainless steel appliances, energy-efficient construction, and private two-car garages. Whether you're entertaining or enjoying the walkable neighborhood, these townhomes offer a unique opportunity to live in one of Fort Worth’s most dynamic and desirable districts. Act now to take advantage of pre-sale pricing and secure your place in this exciting new development. All renderings are computer generated and final product may not look exactly as depicted in these pictures.
Contact an agent
Home facts
- Year built:2025
- Listing ID #:21105785
- Added:56 day(s) ago
- Updated:January 02, 2026 at 12:46 PM
Rooms and interior
- Bedrooms:2
- Total bathrooms:3
- Full bathrooms:2
- Half bathrooms:1
- Living area:1,580 sq. ft.
Heating and cooling
- Cooling:Ceiling Fans, Central Air
- Heating:Central, Electric
Structure and exterior
- Year built:2025
- Building area:1,580 sq. ft.
- Lot area:0.63 Acres
Schools
- High school:Arlngtnhts
- Middle school:Stripling
- Elementary school:MG Ellis
Finances and disclosures
- Price:$463,000
- Price per sq. ft.:$293.04
New listings near 2723 Azalea Park Circle
- Open Sat, 12 to 3pmNew
 $550,000Active5 beds 3 baths3,142 sq. ft.
$550,000Active5 beds 3 baths3,142 sq. ft.11900 Drummond Lane, Fort Worth, TX 76108
MLS# 21136844Listed by: REAL ESTATE DEPOT - New
 $325,000Active3 beds 2 baths1,831 sq. ft.
$325,000Active3 beds 2 baths1,831 sq. ft.6337 Copperhead Drive, Fort Worth, TX 76179
MLS# 21138006Listed by: C21 FINE HOMES JUDGE FITE - Open Sat, 1 to 3pmNew
 $1,050,000Active4 beds 5 baths3,594 sq. ft.
$1,050,000Active4 beds 5 baths3,594 sq. ft.2217 Winding Creek Circle, Fort Worth, TX 76008
MLS# 21139120Listed by: EXP REALTY - New
 $340,000Active4 beds 3 baths1,730 sq. ft.
$340,000Active4 beds 3 baths1,730 sq. ft.3210 Hampton Drive, Fort Worth, TX 76118
MLS# 21140985Listed by: KELLER WILLIAMS REALTY - New
 $240,000Active4 beds 1 baths1,218 sq. ft.
$240,000Active4 beds 1 baths1,218 sq. ft.7021 Newberry Court E, Fort Worth, TX 76120
MLS# 21142423Listed by: ELITE REAL ESTATE TEXAS - New
 $449,900Active4 beds 3 baths2,436 sq. ft.
$449,900Active4 beds 3 baths2,436 sq. ft.9140 Westwood Shores Drive, Fort Worth, TX 76179
MLS# 21138870Listed by: GRIFFITH REALTY GROUP - New
 $765,000Active5 beds 6 baths2,347 sq. ft.
$765,000Active5 beds 6 baths2,347 sq. ft.3205 Waits Avenue, Fort Worth, TX 76109
MLS# 21141988Listed by: BLACK TIE REAL ESTATE - New
 $79,000Active1 beds 1 baths708 sq. ft.
$79,000Active1 beds 1 baths708 sq. ft.5634 Boca Raton Boulevard #108, Fort Worth, TX 76112
MLS# 21139261Listed by: BETTER HOMES & GARDENS, WINANS - New
 $447,700Active2 beds 2 baths1,643 sq. ft.
$447,700Active2 beds 2 baths1,643 sq. ft.3211 Rosemeade Drive #1313, Fort Worth, TX 76116
MLS# 21141989Listed by: BHHS PREMIER PROPERTIES - New
 $195,000Active2 beds 3 baths1,056 sq. ft.
$195,000Active2 beds 3 baths1,056 sq. ft.9999 Boat Club Road #103, Fort Worth, TX 76179
MLS# 21131965Listed by: REAL BROKER, LLC
