2736 Hogan Hill Lane, Fort Worth, TX 76109
Local realty services provided by:ERA Steve Cook & Co, Realtors
Listed by:janet bishop817-233-0761
Office:village homes
MLS#:21097669
Source:GDAR
Price summary
- Price:$1,595,000
- Price per sq. ft.:$500.63
- Monthly HOA dues:$208.33
About this home
A first of its kind in the Tanglewood TCU area. Luxury townhome with over 3200 sq feet of living space on three levels. The third level is dedicated to family enjoyment and entertainment, including a large covered open air patio with views for miles. See downtown, TCU and the Colonial Country Club right out your windows. Luxury and quality abound at every corner, from the hardwood floors throughout the main areas, to the custom cabinetry, built in Thermador appliances and top of the line polished nickel fittings by Kohler. Modeled after the Kensington Park townhomes in London, these beautiful buildings will reflect the stature and craftsmanship of custom homes Village Homes is known for. An elevator will whisk you between floors, starting with the downstairs open plan for everyday living, dining and cooking featuring a chef's dream kitchen.Large mud room and powder bath round out the first level, luxury master suite with office, two bedrooms and a bath on the second. Unparalleled!
Contact an agent
Home facts
- Year built:2025
- Listing ID #:21097669
- Added:1 day(s) ago
- Updated:October 28, 2025 at 12:21 PM
Rooms and interior
- Bedrooms:3
- Total bathrooms:4
- Full bathrooms:2
- Half bathrooms:2
- Living area:3,186 sq. ft.
Heating and cooling
- Cooling:Ceiling Fans, Central Air, Electric, Zoned
- Heating:Central, Natural Gas, Zoned
Structure and exterior
- Roof:Composition
- Year built:2025
- Building area:3,186 sq. ft.
- Lot area:0.1 Acres
Schools
- High school:Paschal
- Middle school:Mclean
- Elementary school:Tanglewood
Finances and disclosures
- Price:$1,595,000
- Price per sq. ft.:$500.63
New listings near 2736 Hogan Hill Lane
- New
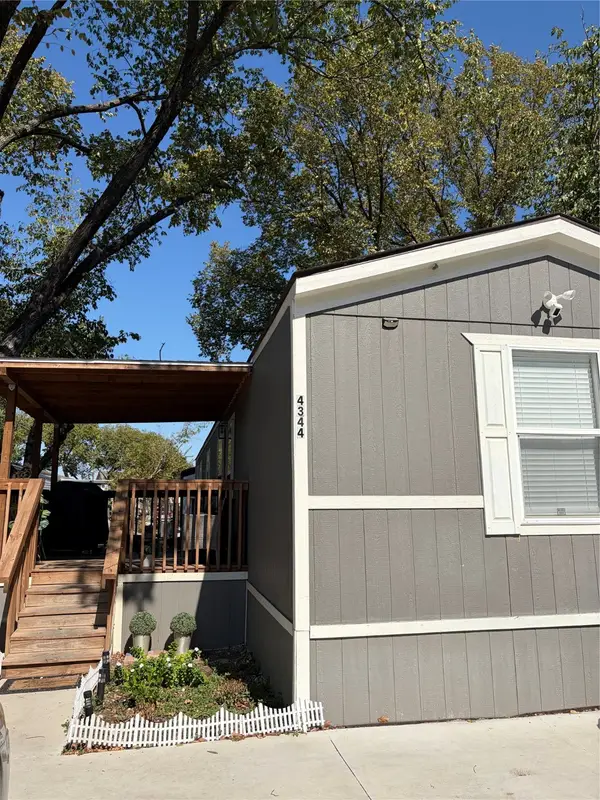 $56,000Active2 beds 2 baths1,056 sq. ft.
$56,000Active2 beds 2 baths1,056 sq. ft.4344 Erikson Drive, Fort Worth, TX 76114
MLS# 21097897Listed by: RENDON REALTY, LLC - New
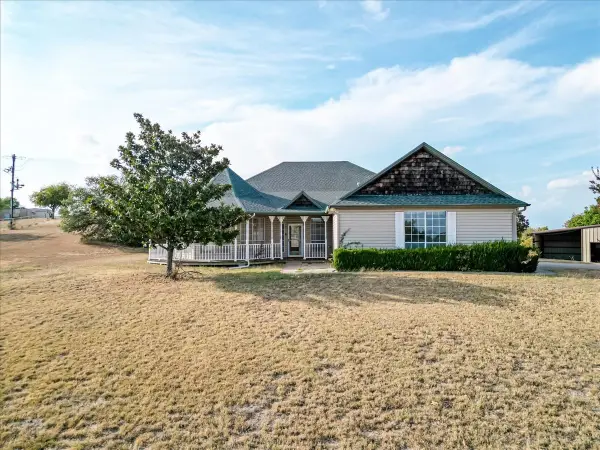 $499,000Active3 beds 2 baths1,894 sq. ft.
$499,000Active3 beds 2 baths1,894 sq. ft.233 Alta Mesa Drive, Fort Worth, TX 76108
MLS# 21097855Listed by: EXP REALTY, LLC - New
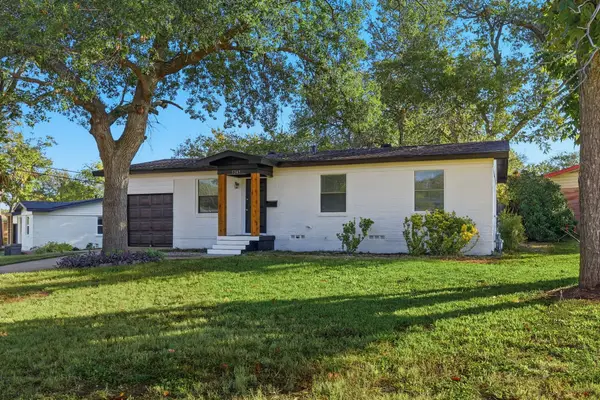 $215,000Active3 beds 1 baths1,053 sq. ft.
$215,000Active3 beds 1 baths1,053 sq. ft.5345 Hensley Drive, Fort Worth, TX 76134
MLS# 21097791Listed by: FATHOM REALTY - New
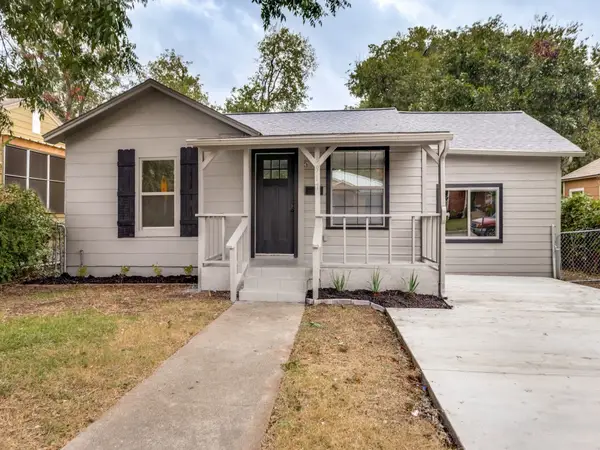 $279,999Active3 beds 2 baths1,011 sq. ft.
$279,999Active3 beds 2 baths1,011 sq. ft.3917 Valentine Street, Fort Worth, TX 76107
MLS# 21097780Listed by: GGG REALTY LLC - New
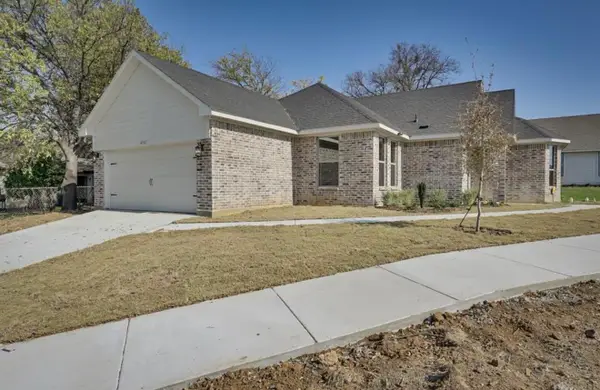 $277,000Active3 beds 2 baths1,332 sq. ft.
$277,000Active3 beds 2 baths1,332 sq. ft.4301 Martin Luther King Freeway, Fort Worth, TX 76119
MLS# 21097771Listed by: DISCOVERED HOMES INV.INC. RAPHAEL OJO - New
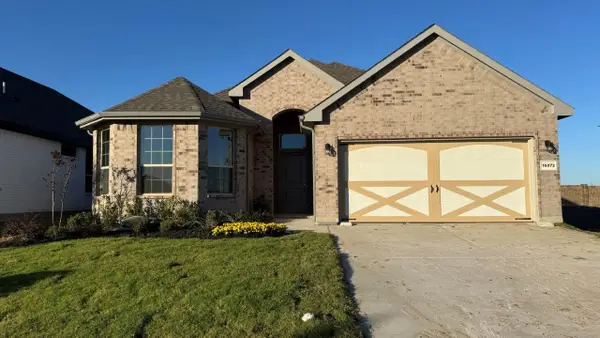 $379,080Active4 beds 2 baths1,837 sq. ft.
$379,080Active4 beds 2 baths1,837 sq. ft.15072 Green Bluff Drive, Fort Worth, TX 76008
MLS# 21097307Listed by: CENTURY 21 MIKE BOWMAN, INC. - New
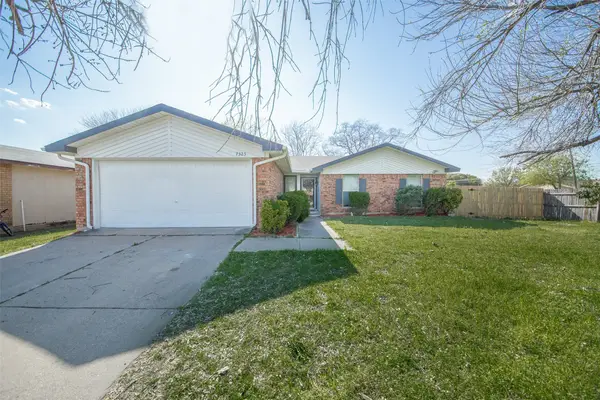 $275,000Active3 beds 2 baths1,803 sq. ft.
$275,000Active3 beds 2 baths1,803 sq. ft.7325 Catbrier Court, Fort Worth, TX 76137
MLS# 21097720Listed by: POST OAK REALTY, LLC - New
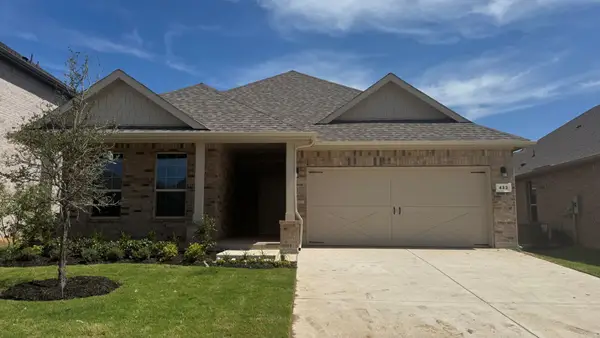 $379,990Active4 beds 2 baths1,834 sq. ft.
$379,990Active4 beds 2 baths1,834 sq. ft.432 Pickett Creek Drive, Fort Worth, TX 76008
MLS# 21097126Listed by: CENTURY 21 MIKE BOWMAN, INC. - New
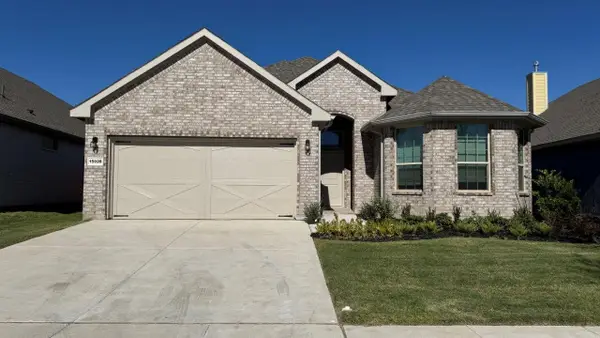 $379,080Active4 beds 2 baths1,837 sq. ft.
$379,080Active4 beds 2 baths1,837 sq. ft.15028 Green Bluff Drive, Fort Worth, TX 76008
MLS# 21097203Listed by: CENTURY 21 MIKE BOWMAN, INC. - New
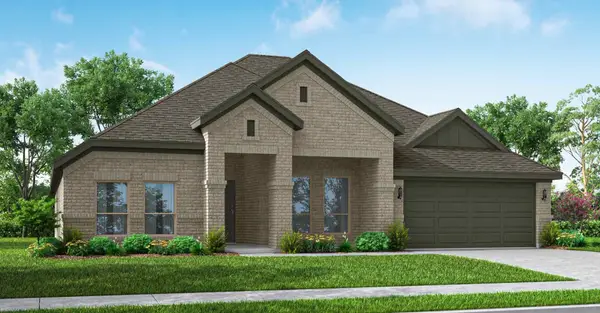 $441,276Active4 beds 3 baths2,457 sq. ft.
$441,276Active4 beds 3 baths2,457 sq. ft.2609 Streamside Drive, Burleson, TX 76028
MLS# 21097581Listed by: IMP REALTY
