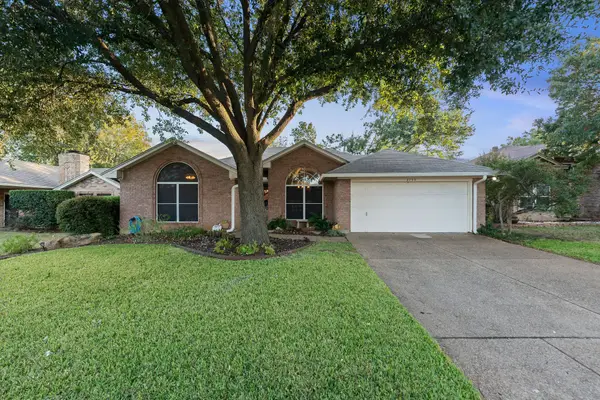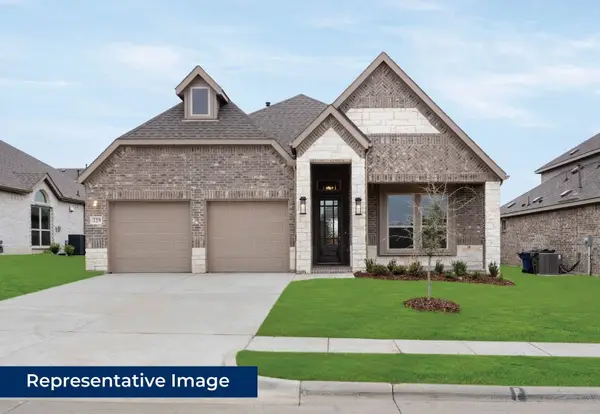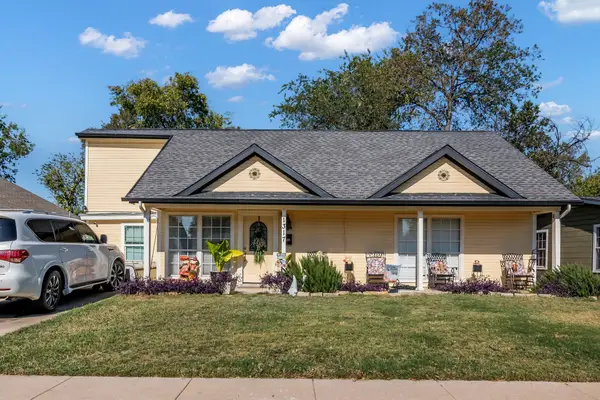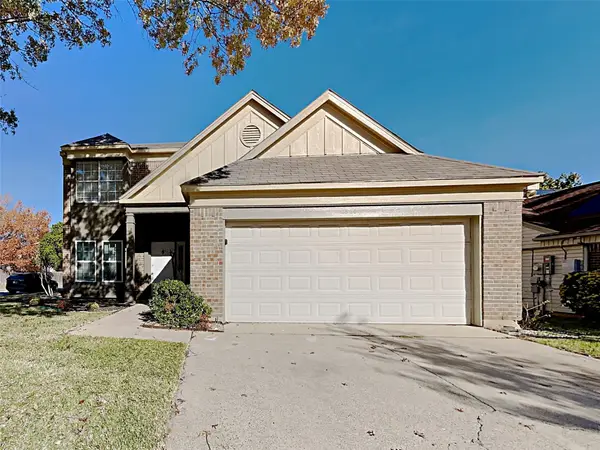2800 Wingate Street, Fort Worth, TX 76107
Local realty services provided by:ERA Empower
Listed by: brit ewers, zachary staats214-770-8690
Office: compass re texas, llc.
MLS#:21041449
Source:GDAR
Price summary
- Price:$699,900
- Price per sq. ft.:$254.51
- Monthly HOA dues:$175
About this home
Immaculate three-story end-unit townhome filled with natural light and designed for first-floor living. The open-concept main level boasts soaring 12-foot ceilings, a custom tile accent wall with electric fireplace in the living area, and a chef’s kitchen featuring stacked upper cabinetry, a Bosch appliance package, Thor undercabinet double drawer refrigerator, oversized island, and breakfast bar. Custom pendant lighting in the kitchen and dining areas add elegance and depth to the space. Step out the back door to a charming fenced backyard patio leading to the detached two-car garage. The second floor showcases a luxurious primary suite with spa-like bath and huge walk-in closet, along with a secondary bedroom with ensuite bath and a convenient laundry area. The third floor offers a third bedroom with private bath and a spacious game room with a built-in work space and stunning sliding glass doors by Western Window Systems that open to a private roof terrace. Designer paint and wallpaper accents, custom wood shutters and window coverings, and engineered hardwood floors run throughout this immaculately maintained home. With exceptional curb appeal and thoughtful upgrades, this townhome is truly move-in ready.
Contact an agent
Home facts
- Year built:2018
- Listing ID #:21041449
- Added:81 day(s) ago
- Updated:November 17, 2025 at 05:45 PM
Rooms and interior
- Bedrooms:3
- Total bathrooms:4
- Full bathrooms:3
- Half bathrooms:1
- Living area:2,750 sq. ft.
Heating and cooling
- Cooling:Central Air, Electric, Zoned
- Heating:Central, Natural Gas, Zoned
Structure and exterior
- Roof:Composition
- Year built:2018
- Building area:2,750 sq. ft.
- Lot area:0.05 Acres
Schools
- High school:Arlngtnhts
- Middle school:Stripling
- Elementary school:N Hi Mt
Finances and disclosures
- Price:$699,900
- Price per sq. ft.:$254.51
New listings near 2800 Wingate Street
- Open Sat, 2 to 4pmNew
 $275,000Active3 beds 2 baths1,650 sq. ft.
$275,000Active3 beds 2 baths1,650 sq. ft.3753 Clear Brook Circle, Fort Worth, TX 76123
MLS# 21112882Listed by: ELITE REAL ESTATE TEXAS - New
 $497,120Active4 beds 3 baths2,306 sq. ft.
$497,120Active4 beds 3 baths2,306 sq. ft.9904 Casa Frontera Drive, Fort Worth, TX 76179
MLS# 21114229Listed by: HOMESUSA.COM - New
 $299,900Active4 beds 3 baths2,971 sq. ft.
$299,900Active4 beds 3 baths2,971 sq. ft.1868 Lynnwood Hills Drive, Fort Worth, TX 76112
MLS# 21111339Listed by: BSA REALTY - New
 $249,900Active3 beds 1 baths1,450 sq. ft.
$249,900Active3 beds 1 baths1,450 sq. ft.1317 Norman Street, Fort Worth, TX 76106
MLS# 21113952Listed by: PEAK RESULTS REALTY - New
 $300,000Active4 beds 3 baths1,949 sq. ft.
$300,000Active4 beds 3 baths1,949 sq. ft.2560 Creekwood Lane, Fort Worth, TX 76123
MLS# 21114156Listed by: SOVEREIGN REAL ESTATE GROUP - New
 $285,000Active3 beds 2 baths1,320 sq. ft.
$285,000Active3 beds 2 baths1,320 sq. ft.2732 Evening Side Court, Fort Worth, TX 76179
MLS# 21104022Listed by: CENTURY 21 MIDDLETON - New
 $700,000Active0.21 Acres
$700,000Active0.21 Acres1104 Greer Street, Fort Worth, TX 76102
MLS# 21114123Listed by: BEAM REAL ESTATE, LLC - New
 $279,900Active3 beds 2 baths1,622 sq. ft.
$279,900Active3 beds 2 baths1,622 sq. ft.7108 Southridge Trail, Fort Worth, TX 76133
MLS# 21110108Listed by: KELLER WILLIAMS FORT WORTH - New
 $389,990Active4 beds 3 baths2,735 sq. ft.
$389,990Active4 beds 3 baths2,735 sq. ft.405 Chandler Lake Road, Fort Worth, TX 76103
MLS# 21114032Listed by: DFW REALTIES - New
 $211,200Active0.47 Acres
$211,200Active0.47 Acres4904 E Lancaster Avenue, Fort Worth, TX 76103
MLS# 21114000Listed by: LEXINGTON WRIGHT, BROKER
