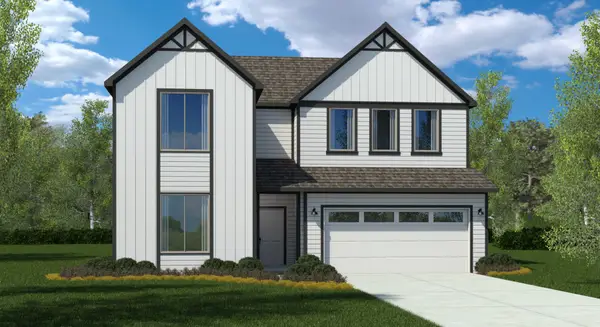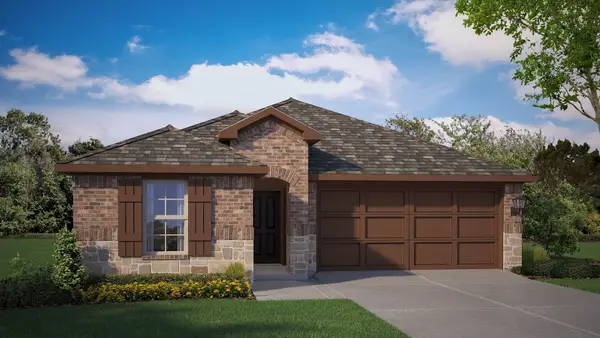2821 Plumbago Drive, Fort Worth, TX 76108
Local realty services provided by:ERA Courtyard Real Estate
Upcoming open houses
- Sun, Nov 1601:00 pm - 03:00 pm
Listed by: jared english888-881-4118
Office: congress realty, inc.
MLS#:21025950
Source:GDAR
Price summary
- Price:$350,000
- Price per sq. ft.:$132.03
- Monthly HOA dues:$41.67
About this home
Seller offering flexible cash incentives toward closing costs! Stunning energy-efficient home located in Palmilla Springs on an oversized lot just minutes from downtown Fort Worth. Upon entry, the home offers wide plank EVP flooring & opens to a spacious kitchen, dining & living space. The kitchen has an oversized pantry, white cabinetry, quartz countertops & ample seating space at the island. The downstairs offers a flex space ideal for an at-home office or playroom, half bath & generous primary suite with walk-in closet. Upstairs the home has a large game room, full bath, 3 guest bedrooms & converted flex space that could serve as an office or 5th bedroom. The lot has one of the largest backyards in the neighborhood & is located 1 minute from the community playground, dog park & highly acclaimed charter school. This beautiful home includes foam insulation, tankless water heater & Carrier HVAC system. Other upgrades include ceiling fans in all guest rooms, RO faucet, blinds & gutters.
Contact an agent
Home facts
- Year built:2022
- Listing ID #:21025950
- Added:100 day(s) ago
- Updated:November 16, 2025 at 09:41 PM
Rooms and interior
- Bedrooms:4
- Total bathrooms:3
- Full bathrooms:2
- Half bathrooms:1
- Living area:2,651 sq. ft.
Structure and exterior
- Roof:Composition
- Year built:2022
- Building area:2,651 sq. ft.
- Lot area:0.18 Acres
Schools
- High school:Westn Hill
- Middle school:Leonard
- Elementary school:Waverlypar
Finances and disclosures
- Price:$350,000
- Price per sq. ft.:$132.03
- Tax amount:$7,933
New listings near 2821 Plumbago Drive
- New
 $211,200Active0.47 Acres
$211,200Active0.47 Acres4904 E Lancaster Avenue, Fort Worth, TX 76103
MLS# 21114000Listed by: LEXINGTON WRIGHT, BROKER - New
 $425,000Active3 beds 1 baths1,532 sq. ft.
$425,000Active3 beds 1 baths1,532 sq. ft.7201 Plover Circle, Fort Worth, TX 76135
MLS# 21034435Listed by: KELLER WILLIAMS REALTY - New
 $429,840Active4 beds 3 baths2,526 sq. ft.
$429,840Active4 beds 3 baths2,526 sq. ft.10856 Black Onyx Drive, Fort Worth, TX 76036
MLS# 21113305Listed by: CENTURY 21 MIKE BOWMAN, INC. - New
 $256,828Active0.53 Acres
$256,828Active0.53 Acres4906 E Lancaster Avenue, Fort Worth, TX 76103
MLS# 21113976Listed by: LEXINGTON WRIGHT, BROKER - New
 $360,000Active4 beds 2 baths1,016 sq. ft.
$360,000Active4 beds 2 baths1,016 sq. ft.5728 Wilkes Drive, Fort Worth, TX 76119
MLS# 21113932Listed by: UNITED REAL ESTATE - New
 $375,000Active3 beds 2 baths2,031 sq. ft.
$375,000Active3 beds 2 baths2,031 sq. ft.2513 Clay Creek Lane, Fort Worth, TX 76177
MLS# 21113883Listed by: ATTORNEY BROKER SERVICES - New
 $309,990Active3 beds 3 baths1,411 sq. ft.
$309,990Active3 beds 3 baths1,411 sq. ft.10649 Diamond Mine Drive, Fort Worth, TX 76036
MLS# 21112859Listed by: CENTURY 21 MIKE BOWMAN, INC. - New
 $316,540Active3 beds 3 baths1,596 sq. ft.
$316,540Active3 beds 3 baths1,596 sq. ft.10644 Diamond Mine Drive, Fort Worth, TX 76036
MLS# 21112918Listed by: CENTURY 21 MIKE BOWMAN, INC. - New
 $312,990Active4 beds 3 baths1,538 sq. ft.
$312,990Active4 beds 3 baths1,538 sq. ft.10641 Diamond Mine Drive, Fort Worth, TX 76036
MLS# 21112931Listed by: CENTURY 21 MIKE BOWMAN, INC. - New
 $321,990Active4 beds 3 baths1,729 sq. ft.
$321,990Active4 beds 3 baths1,729 sq. ft.10645 Diamond Mine Drive, Fort Worth, TX 76036
MLS# 21112956Listed by: CENTURY 21 MIKE BOWMAN, INC.
