2832 Red Wolf Drive, Fort Worth, TX 76244
Local realty services provided by:ERA Newlin & Company
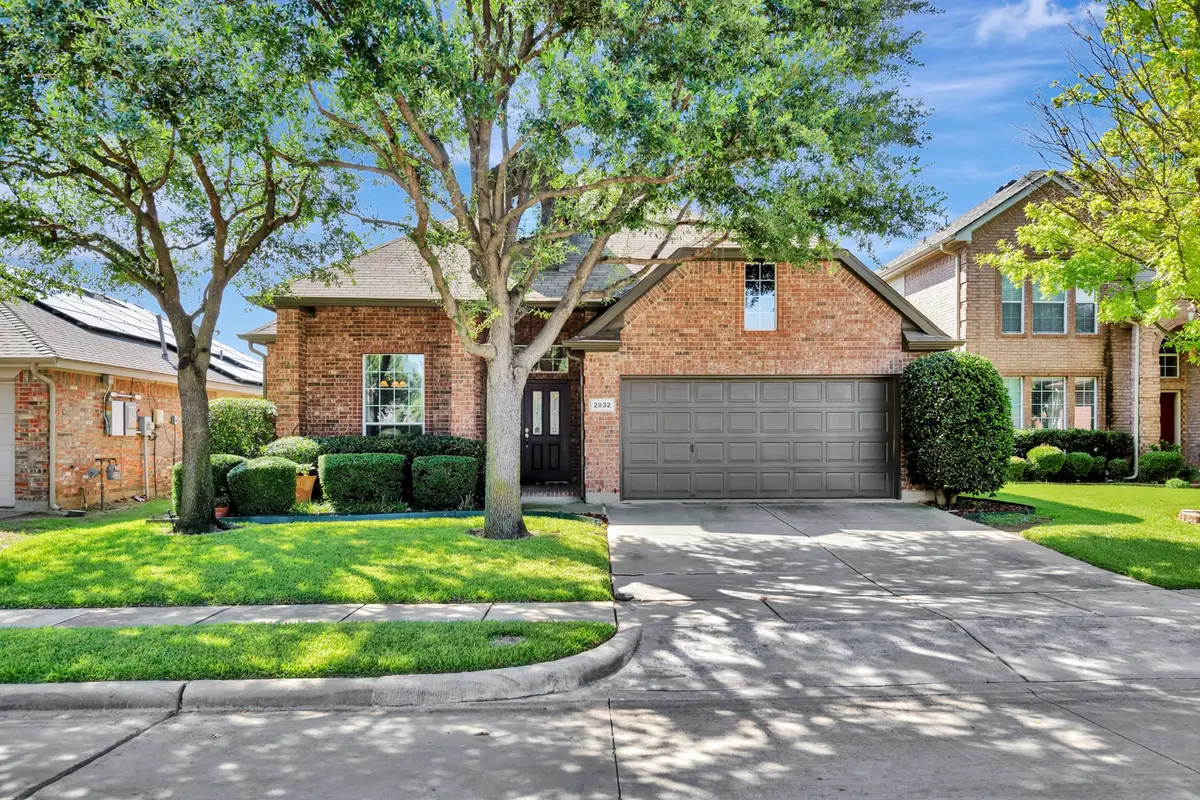
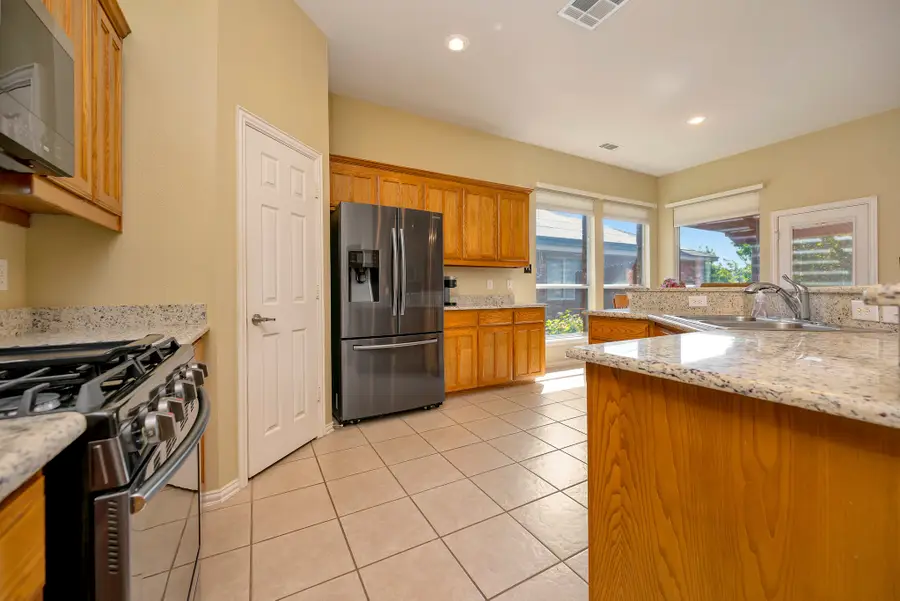
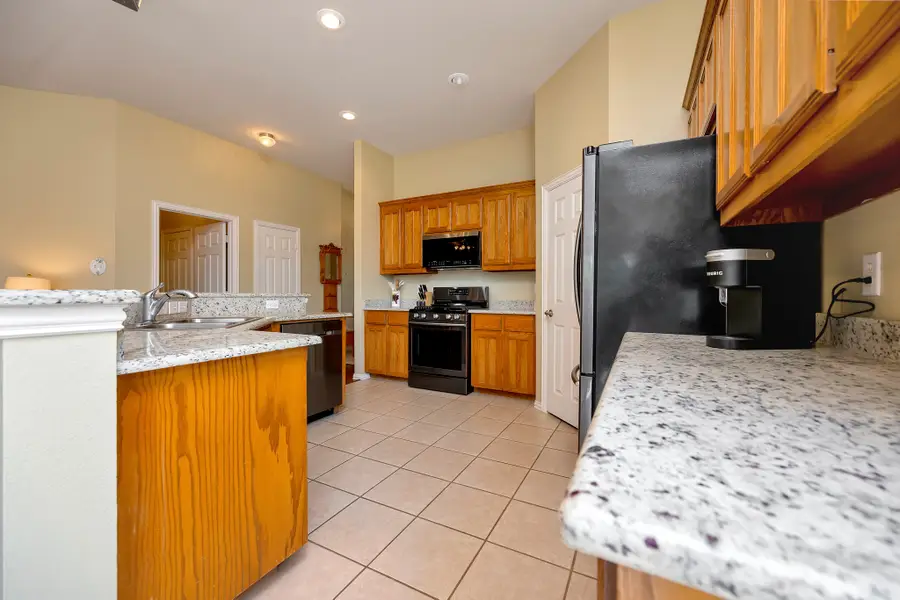
2832 Red Wolf Drive,Fort Worth, TX 76244
$350,000
- 3 Beds
- 2 Baths
- 1,780 sq. ft.
- Single family
- Pending
Listed by:chandler crouch817-381-3800
Office:chandler crouch, realtors
MLS#:20992261
Source:GDAR
Price summary
- Price:$350,000
- Price per sq. ft.:$196.63
- Monthly HOA dues:$71.67
About this home
Unwind beneath a custom pergola surrounded by blooming flowers and magnolia trees in this peaceful backyard retreat. Inside, granite countertops, black stainless appliances, and abundant natural light elevate the kitchen, while warm hardwood floors and a cozy fireplace make the living room a perfect year-round gathering spot. The primary suite feels fresh with upgraded carpet and a spa-like bath featuring dual vanities and a soaking tub. A versatile front-facing room with French doors offers an ideal space for a home office or flex area. The spacious layout flows effortlessly from room to room, while thoughtful touches like the rock garden, upgraded side gate, and private back patio add curb appeal and function. Located in the highly regarded Northwest ISD, this home also gives you access to multiple community pools, scenic trails, and nearby parks. Enjoy morning coffee on the shaded front porch and spend quiet evenings relaxing in the serene backyard. With shopping and dining just minutes away, the location offers a rare blend of tranquility and convenience. Come experience the charm, comfort, and calm this home has to offer. Schedule your showing today.
Contact an agent
Home facts
- Year built:2004
- Listing Id #:20992261
- Added:40 day(s) ago
- Updated:August 20, 2025 at 07:09 AM
Rooms and interior
- Bedrooms:3
- Total bathrooms:2
- Full bathrooms:2
- Living area:1,780 sq. ft.
Heating and cooling
- Cooling:Ceiling Fans, Central Air, Electric
- Heating:Central, Electric, Natural Gas
Structure and exterior
- Roof:Composition
- Year built:2004
- Building area:1,780 sq. ft.
- Lot area:0.13 Acres
Schools
- High school:Byron Nelson
- Middle school:John M Tidwell
- Elementary school:Kay Granger
Finances and disclosures
- Price:$350,000
- Price per sq. ft.:$196.63
- Tax amount:$7,857
New listings near 2832 Red Wolf Drive
- New
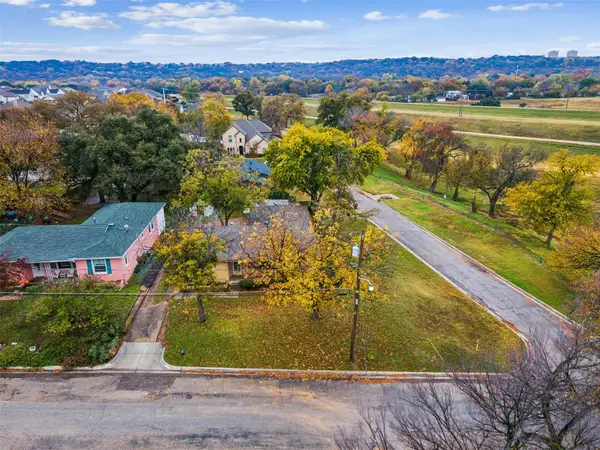 $395,000Active3 beds 1 baths1,455 sq. ft.
$395,000Active3 beds 1 baths1,455 sq. ft.5317 Red Bud Lane, Fort Worth, TX 76114
MLS# 21036357Listed by: COMPASS RE TEXAS, LLC - New
 $2,100,000Active5 beds 4 baths3,535 sq. ft.
$2,100,000Active5 beds 4 baths3,535 sq. ft.7401 Hilltop Drive, Fort Worth, TX 76108
MLS# 21037161Listed by: EAST PLANO REALTY, LLC - New
 $600,000Active5.01 Acres
$600,000Active5.01 AcresTBA Hilltop Drive, Fort Worth, TX 76108
MLS# 21037173Listed by: EAST PLANO REALTY, LLC - New
 $540,000Active6 beds 6 baths2,816 sq. ft.
$540,000Active6 beds 6 baths2,816 sq. ft.3445 Frazier Avenue, Fort Worth, TX 76110
MLS# 21037213Listed by: FATHOM REALTY LLC - New
 $219,000Active3 beds 2 baths1,068 sq. ft.
$219,000Active3 beds 2 baths1,068 sq. ft.3460 Townsend Drive, Fort Worth, TX 76110
MLS# 21037245Listed by: CENTRAL METRO REALTY - New
 $225,000Active3 beds 2 baths1,353 sq. ft.
$225,000Active3 beds 2 baths1,353 sq. ft.2628 Daisy Lane, Fort Worth, TX 76111
MLS# 21034349Listed by: ELITE REAL ESTATE TEXAS - Open Sat, 2 to 4pmNew
 $279,900Active3 beds 2 baths1,467 sq. ft.
$279,900Active3 beds 2 baths1,467 sq. ft.4665 Greenfern Lane, Fort Worth, TX 76137
MLS# 21036596Listed by: DIMERO REALTY GROUP - New
 $350,000Active4 beds 2 baths1,524 sq. ft.
$350,000Active4 beds 2 baths1,524 sq. ft.7216 Seashell Street, Fort Worth, TX 76179
MLS# 21037204Listed by: KELLER WILLIAMS FORT WORTH - New
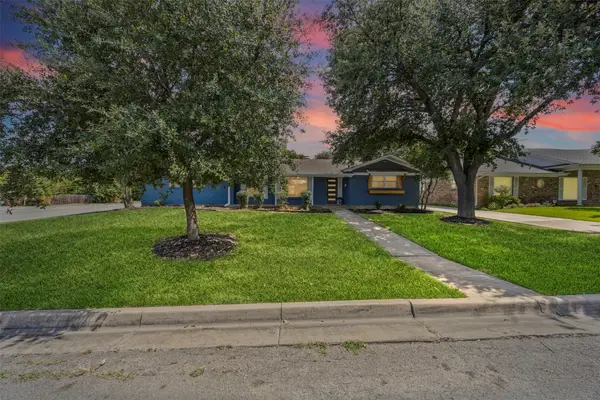 $370,000Active4 beds 2 baths2,200 sq. ft.
$370,000Active4 beds 2 baths2,200 sq. ft.6201 Trail Lake Drive, Fort Worth, TX 76133
MLS# 21033322Listed by: ONE WEST REAL ESTATE CO. LLC - New
 $298,921Active2 beds 2 baths1,084 sq. ft.
$298,921Active2 beds 2 baths1,084 sq. ft.2700 Ryan Avenue, Fort Worth, TX 76110
MLS# 21033920Listed by: RE/MAX DFW ASSOCIATES
