2845 Stackhouse Street, Fort Worth, TX 76244
Local realty services provided by:ERA Steve Cook & Co, Realtors
Listed by:leanne nelson817-861-6565
Office:re/max associates of arlington
MLS#:21025576
Source:GDAR
Price summary
- Price:$525,000
- Price per sq. ft.:$153.42
- Monthly HOA dues:$71.33
About this home
JUST REDUCED, and INTEREST RATES ARE DOWN!! NOW IS YOUR CHANCE TO OWN THIS STUNNING HOME! Absolutely IMMACULATE beautiful home in desirable FW area, KELLER SCHOOLS! Recent updates include painting interior and exterior July 2025, downstairs flooring July 2025, home looks practically brand new! HOA has 6 wonderful POOLS, including some kid-friendly! TENNIS COURTS, WALKING TRAILS, CLUB HOUSE...perfect! Very lush lawn and landscaping, up lighting, great neighbors! 8 ft fence in back yard for privacy, floored attic, TANKLESS WATER HEATER, easy open windows, 2 inch blinds, hidden hinges on cabinets, wrought iron railing! Butler pantry makes great COFFEE or WINE BAR! Gas heat and gas cooktop! Office downstairs and upstairs media room-living could be 4th and 5th bedrooms, both with ample closets! Minutes to all of the shopping and restaurants you could possibly need! Truly an amazing property, DON'T MISS THIS ONE! Complete features list in MLS, contact me and I'll send to you!
Contact an agent
Home facts
- Year built:2012
- Listing ID #:21025576
- Added:69 day(s) ago
- Updated:October 09, 2025 at 11:47 AM
Rooms and interior
- Bedrooms:4
- Total bathrooms:4
- Full bathrooms:3
- Half bathrooms:1
- Living area:3,422 sq. ft.
Heating and cooling
- Cooling:Ceiling Fans, Central Air, Electric, Roof Turbines
- Heating:Central, Natural Gas
Structure and exterior
- Roof:Composition
- Year built:2012
- Building area:3,422 sq. ft.
- Lot area:0.16 Acres
Schools
- High school:Timber Creek
- Middle school:Trinity Springs
- Elementary school:Caprock
Finances and disclosures
- Price:$525,000
- Price per sq. ft.:$153.42
- Tax amount:$11,770
New listings near 2845 Stackhouse Street
- New
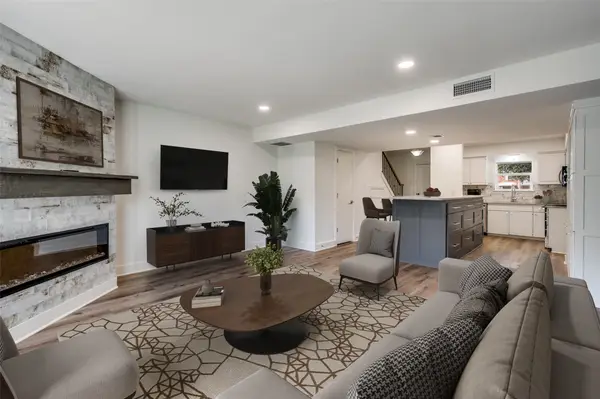 $269,900Active2 beds 2 baths1,140 sq. ft.
$269,900Active2 beds 2 baths1,140 sq. ft.1257 Roaring Springs Road, Fort Worth, TX 76114
MLS# 21083544Listed by: QUINTON & ASSOCIATES - New
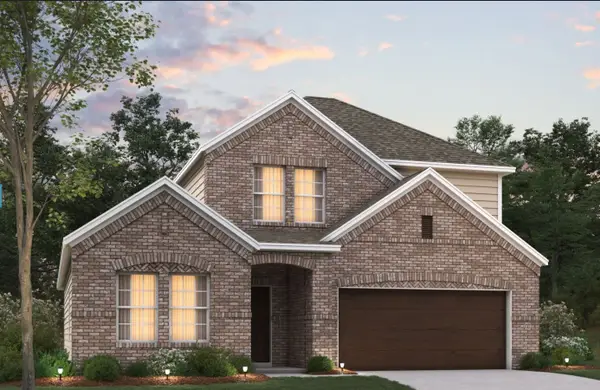 $480,654Active4 beds 3 baths2,411 sq. ft.
$480,654Active4 beds 3 baths2,411 sq. ft.7773 Moosewood Drive, Fort Worth, TX 76131
MLS# 21077892Listed by: ESCAPE REALTY - New
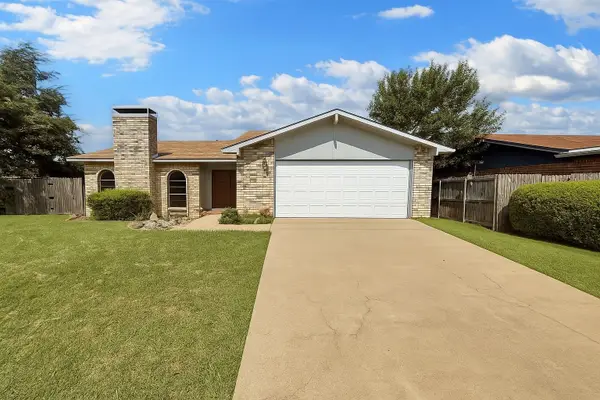 $239,000Active3 beds 2 baths1,934 sq. ft.
$239,000Active3 beds 2 baths1,934 sq. ft.7612 Nutwood Place, Fort Worth, TX 76133
MLS# 21083053Listed by: NAVIGATE MANAGEMENT CO. LLC - Open Sun, 2 to 4pmNew
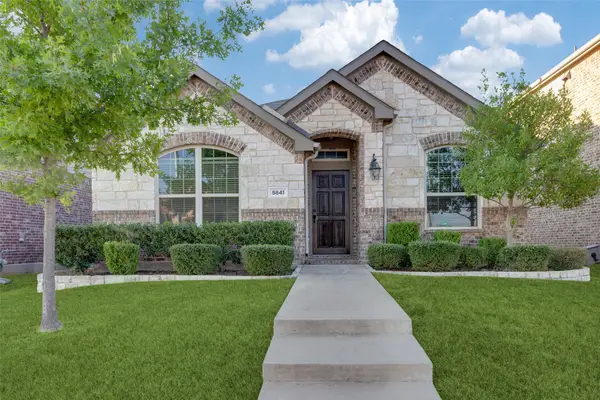 $269,999Active4 beds 2 baths1,549 sq. ft.
$269,999Active4 beds 2 baths1,549 sq. ft.5841 Fir Tree Lane, Fort Worth, TX 76123
MLS# 21086546Listed by: NEXTHOME ON MAIN - New
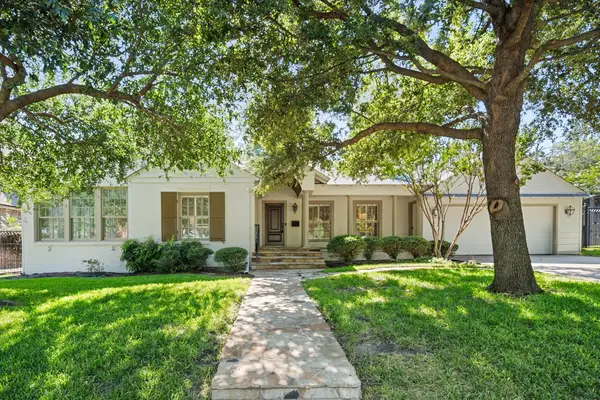 $895,000Active3 beds 2 baths2,604 sq. ft.
$895,000Active3 beds 2 baths2,604 sq. ft.3509 Bristol Road, Fort Worth, TX 76107
MLS# 21086523Listed by: WILLIAMS TREW REAL ESTATE - New
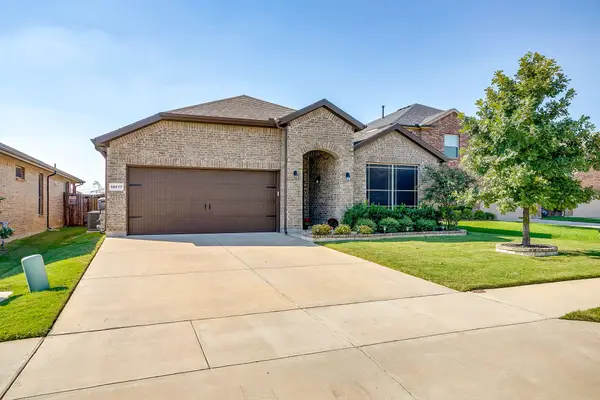 $395,000Active3 beds 2 baths1,997 sq. ft.
$395,000Active3 beds 2 baths1,997 sq. ft.10217 Saltbrush Street, Fort Worth, TX 76177
MLS# 21087015Listed by: STORY GROUP - New
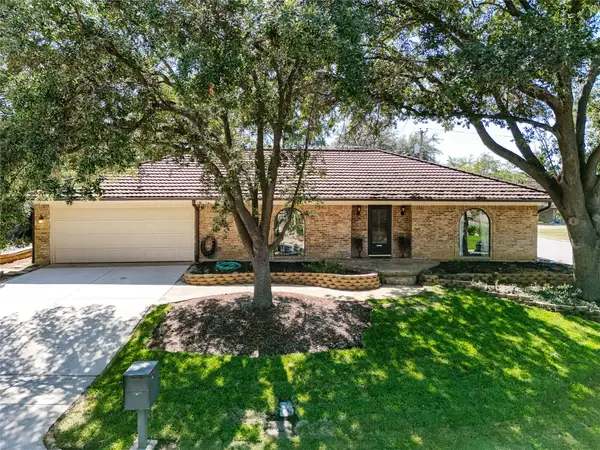 $354,900Active3 beds 2 baths2,230 sq. ft.
$354,900Active3 beds 2 baths2,230 sq. ft.4809 Winesanker Way, Fort Worth, TX 76133
MLS# 21078333Listed by: WILCO, REALTORS - New
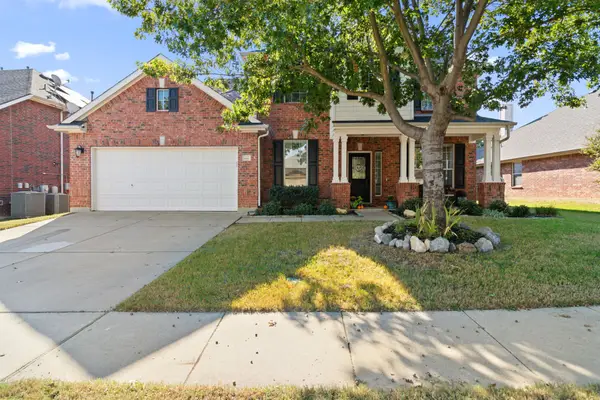 $495,000Active4 beds 3 baths3,052 sq. ft.
$495,000Active4 beds 3 baths3,052 sq. ft.4008 Burwood Drive, Fort Worth, TX 76262
MLS# 21086643Listed by: TK REALTY - New
 $399,900Active6 beds 4 baths3,348 sq. ft.
$399,900Active6 beds 4 baths3,348 sq. ft.3440 Baby Doe Court, Fort Worth, TX 76137
MLS# 21087433Listed by: SELLING DALLAS, LLC - New
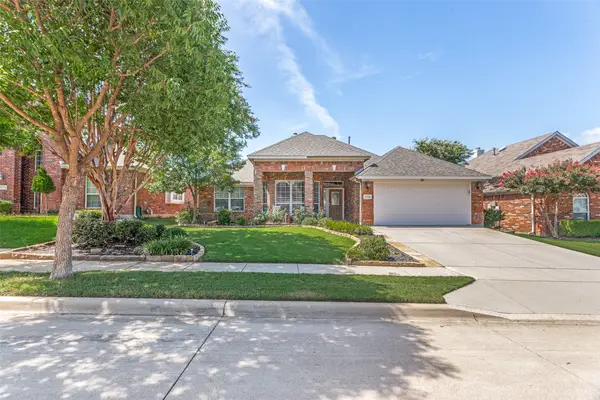 $399,900Active3 beds 2 baths2,387 sq. ft.
$399,900Active3 beds 2 baths2,387 sq. ft.3716 Queenswood Court, Fort Worth, TX 76244
MLS# 21008135Listed by: SUNDANCE REAL ESTATE, LLC
