2848 Brittlebush Drive, Fort Worth, TX 76108
Local realty services provided by:ERA Courtyard Real Estate
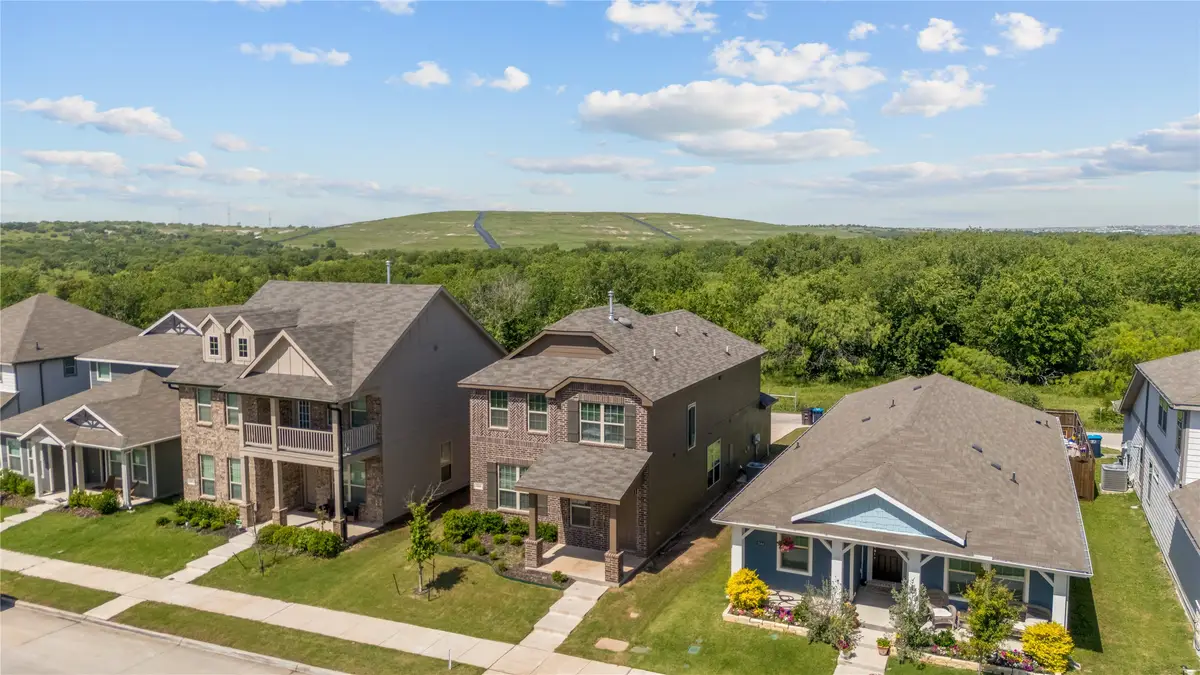

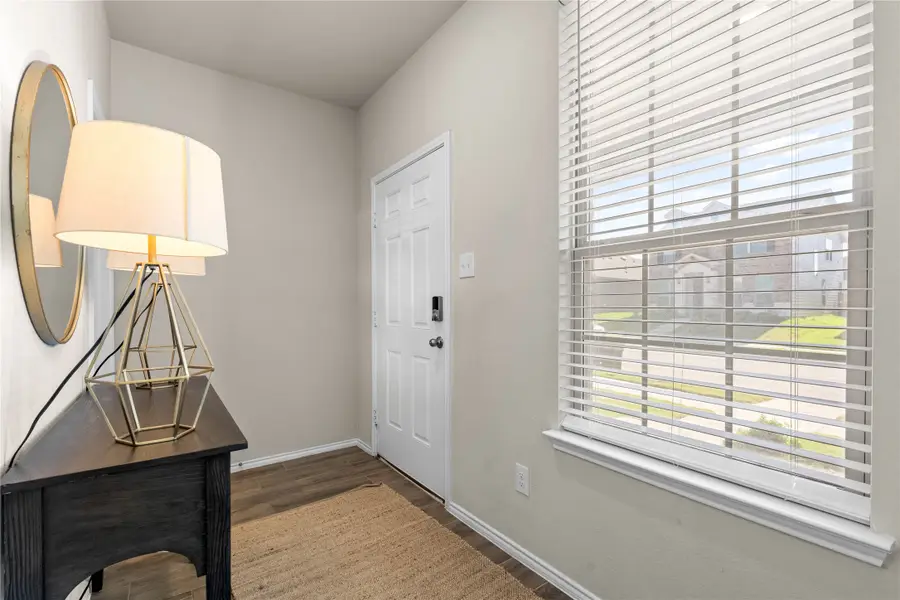
Listed by:dakota jones817-805-3245
Office:bk real estate
MLS#:20937695
Source:GDAR
Price summary
- Price:$300,000
- Price per sq. ft.:$153.06
- Monthly HOA dues:$41.67
About this home
Welcome to your next home on the peaceful west edge of Fort Worth where comfort, style, and convenience come together in perfect harmony. This beautifully maintained 4-bedroom, 2.5-bathroom home features a thoughtful layout ideal for both entertaining and everyday living. The open-concept first floor includes the living room, kitchen, dining area, and a powder bath, making it perfect for hosting friends and family while keeping all bedrooms privately tucked away upstairs.
Step inside and you’ll find a light, airy interior with timeless neutral tones, wood-look tile flooring, and clean, modern finishes. The spacious kitchen is a standout, featuring dark espresso cabinetry, brand new black and stainless steel appliances, a gas range, and a large island with quartz countertops, perfect for morning coffee or casual meals. The adjoining living room is filled with natural light and flows effortlessly from the dining area, creating an open and inviting gathering space.
Upstairs, the oversized primary suite offers a peaceful retreat, complete with a walk-in closet and a private ensuite bathroom with dual sinks, a soaking tub, and a separate shower surrounded by warm gray tile. Secondary bedrooms are generously sized, and all feature plush carpeting and plenty of closet space. You’ll also love the abundance of storage space throughout the home, upstairs and down.
Outside, enjoy a rear-entry driveway that backs to a tranquil field of mature trees where deer frequently roam, providing nightly views of unforgettable Texas sunsets. The neighborhood itself is a true gem, offering a large community park, dog park, and walking trails along a serene creek—creating an unbeatable combination of nature and neighborly charm.
Offered below market value, this home is the perfect opportunity to enjoy modern finishes, peaceful surroundings, and a layout that fits your lifestyle all at an incredible price. Don’t wait, schedule your showing today before this one gets away!
Contact an agent
Home facts
- Year built:2022
- Listing Id #:20937695
- Added:95 day(s) ago
- Updated:August 09, 2025 at 11:40 AM
Rooms and interior
- Bedrooms:4
- Total bathrooms:3
- Full bathrooms:2
- Half bathrooms:1
- Living area:1,960 sq. ft.
Heating and cooling
- Cooling:Central Air
- Heating:Central
Structure and exterior
- Roof:Composition
- Year built:2022
- Building area:1,960 sq. ft.
- Lot area:0.1 Acres
Schools
- High school:Westn Hill
- Elementary school:Waverlypar
Finances and disclosures
- Price:$300,000
- Price per sq. ft.:$153.06
- Tax amount:$7,676
New listings near 2848 Brittlebush Drive
- Open Sun, 2 to 4pmNew
 $495,000Active4 beds 3 baths2,900 sq. ft.
$495,000Active4 beds 3 baths2,900 sq. ft.3532 Gallant Trail, Fort Worth, TX 76244
MLS# 21035500Listed by: CENTURY 21 MIKE BOWMAN, INC. - New
 $380,000Active4 beds 3 baths1,908 sq. ft.
$380,000Active4 beds 3 baths1,908 sq. ft.3058 Hardy Street, Fort Worth, TX 76106
MLS# 21035600Listed by: LPT REALTY - New
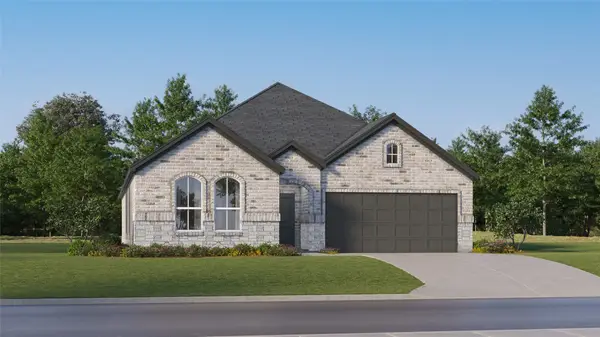 $343,599Active4 beds 2 baths2,062 sq. ft.
$343,599Active4 beds 2 baths2,062 sq. ft.2641 Wispy Creek Drive, Fort Worth, TX 76108
MLS# 21035797Listed by: TURNER MANGUM LLC - New
 $313,649Active3 beds 2 baths1,801 sq. ft.
$313,649Active3 beds 2 baths1,801 sq. ft.2637 Wispy Creek Drive, Fort Worth, TX 76108
MLS# 21035802Listed by: TURNER MANGUM LLC - New
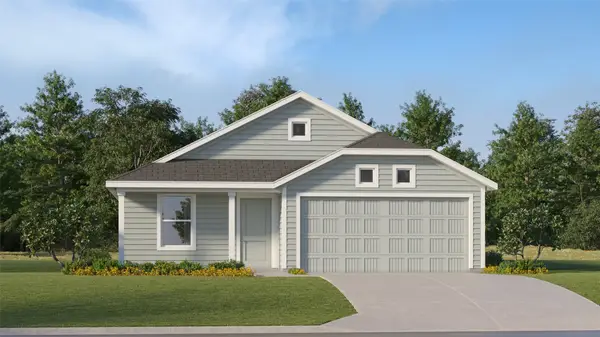 $278,349Active3 beds 2 baths1,474 sq. ft.
$278,349Active3 beds 2 baths1,474 sq. ft.10716 Dusty Ranch Road, Fort Worth, TX 76108
MLS# 21035807Listed by: TURNER MANGUM LLC - New
 $243,949Active3 beds 2 baths1,402 sq. ft.
$243,949Active3 beds 2 baths1,402 sq. ft.1673 Crested Way, Fort Worth, TX 76140
MLS# 21035827Listed by: TURNER MANGUM LLC - New
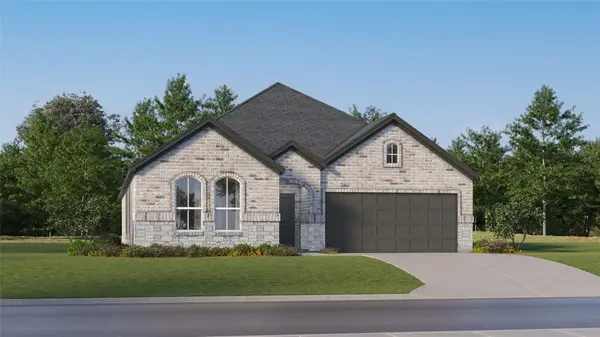 $352,999Active4 beds 2 baths2,062 sq. ft.
$352,999Active4 beds 2 baths2,062 sq. ft.2921 Neshkoro Road, Fort Worth, TX 76179
MLS# 21035851Listed by: TURNER MANGUM LLC - New
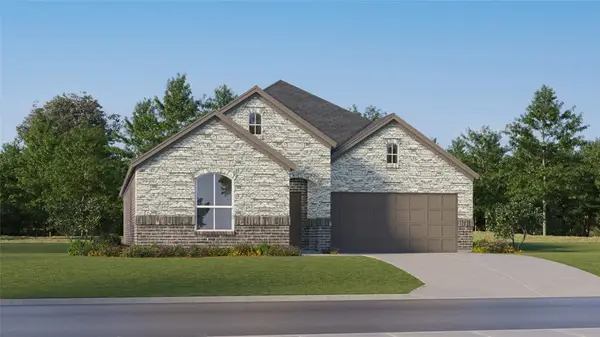 $342,999Active4 beds 2 baths1,902 sq. ft.
$342,999Active4 beds 2 baths1,902 sq. ft.2925 Neshkoro Road, Fort Worth, TX 76179
MLS# 21035861Listed by: TURNER MANGUM LLC - New
 $415,999Active5 beds 5 baths2,939 sq. ft.
$415,999Active5 beds 5 baths2,939 sq. ft.9305 Laneyvale Drive, Fort Worth, TX 76179
MLS# 21035873Listed by: TURNER MANGUM LLC - New
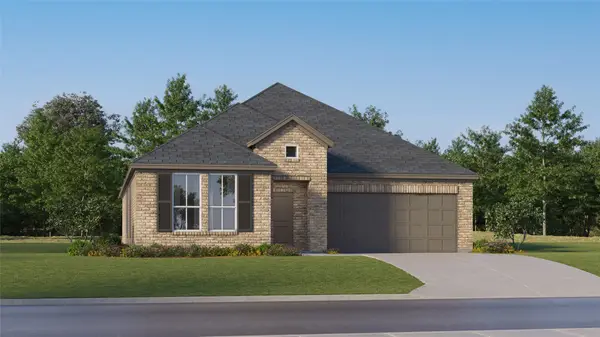 $352,999Active3 beds 2 baths1,952 sq. ft.
$352,999Active3 beds 2 baths1,952 sq. ft.2909 Neshkoro Road, Fort Worth, TX 76179
MLS# 21035878Listed by: TURNER MANGUM LLC
