2860 Fox Trail Lane, Fort Worth, TX 76108
Local realty services provided by:ERA Steve Cook & Co, Realtors
Listed by: carl cooper888-519-7431
Office: exp realty, llc.
MLS#:21021816
Source:GDAR
Price summary
- Price:$444,000
- Price per sq. ft.:$145.19
- Monthly HOA dues:$41.67
About this home
This Kessler by Meritage Homes on a corner lot is a spacious 2-story residence offering 3,000+ sq. ft. of beautifully designed living space with 5 bedrooms, 3 baths, and a versatile upstairs game room. From the moment you step inside, you’ll notice the open-concept layout seamlessly connecting the kitchen, dining, and living areas—perfect for both daily living and entertaining. The chef-inspired kitchen features a large island ideal for casual meals, homework, or gathering with friends during holidays. Natural light fills the home through energy-efficient windows, and smart-home tech makes controlling climate and security effortless. The downstairs primary suite offers a private retreat with dual sinks and a generous walk-in closet, while a secondary bedroom or home office is also on the first floor. Upstairs, the game room is a hub for fun—whether a movie night or lively game tournament—while 3 additional bedrooms provide space for family, guests, or hobbies. It’s easy to picture life here—mornings with sunlight streaming into the kitchen, weekends filled with laughter in the game room, and holidays where the open living space brings everyone closer. Beyond the walls, the neighborhood invites you outdoors with thoughtfully designed amenities including scenic walking trails, a vibrant playground, and a dedicated dog park—perfect for morning strolls, weekend playdates, or letting your pup run free. Whether you're enjoying nature, connecting with neighbors, or simply unwinding after a long day, these community features add another layer of comfort and charm to everyday living. Conveniently located near Uplift Elevate Preparatory, Lockheed Martin, downtown Fort Worth, and DFW Airport, this home offers a peaceful neighborhood feel with quick access to work, school, shopping, and entertainment.
Contact an agent
Home facts
- Year built:2022
- Listing ID #:21021816
- Added:152 day(s) ago
- Updated:January 05, 2026 at 05:41 PM
Rooms and interior
- Bedrooms:5
- Total bathrooms:3
- Full bathrooms:3
- Living area:3,058 sq. ft.
Heating and cooling
- Cooling:Ceiling Fans, Central Air, Electric
- Heating:Central, Natural Gas
Structure and exterior
- Year built:2022
- Building area:3,058 sq. ft.
- Lot area:0.15 Acres
Schools
- High school:Westn Hill
- Middle school:Leonard
- Elementary school:Waverlypar
Finances and disclosures
- Price:$444,000
- Price per sq. ft.:$145.19
- Tax amount:$9,544
New listings near 2860 Fox Trail Lane
- New
 $695,000Active4 beds 4 baths4,109 sq. ft.
$695,000Active4 beds 4 baths4,109 sq. ft.4008 Emery Avenue, Fort Worth, TX 76244
MLS# 21113422Listed by: JPAR - CENTRAL METRO - New
 $220,000Active2 beds 2 baths910 sq. ft.
$220,000Active2 beds 2 baths910 sq. ft.5011 Miller Avenue, Fort Worth, TX 76119
MLS# 21139797Listed by: SU KAZA REALTY, LLC - New
 $550,000Active4 beds 3 baths3,434 sq. ft.
$550,000Active4 beds 3 baths3,434 sq. ft.11616 Twining Branch Circle, Fort Worth, TX 76052
MLS# 21122591Listed by: PEAK POINT REAL ESTATE - New
 $599,000Active4 beds 3 baths3,811 sq. ft.
$599,000Active4 beds 3 baths3,811 sq. ft.7108 Aspen Wood Trail, Fort Worth, TX 76132
MLS# 21135620Listed by: BRIGGS FREEMAN SOTHEBY'S INT'L - Open Sat, 12 to 4pmNew
 $425,000Active3 beds 3 baths2,059 sq. ft.
$425,000Active3 beds 3 baths2,059 sq. ft.10940 Golden Barrel Court, Fort Worth, TX 76108
MLS# 21135521Listed by: CHRISTIES LONE STAR - New
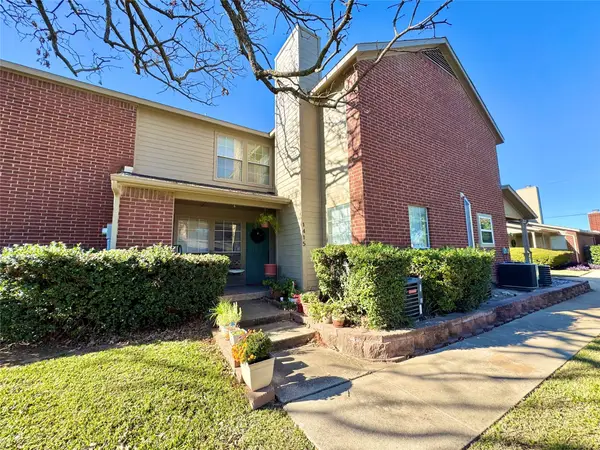 $159,990Active2 beds 2 baths912 sq. ft.
$159,990Active2 beds 2 baths912 sq. ft.1415 Meadowood Village Drive, Fort Worth, TX 76120
MLS# 21138365Listed by: FATHOM REALTY - New
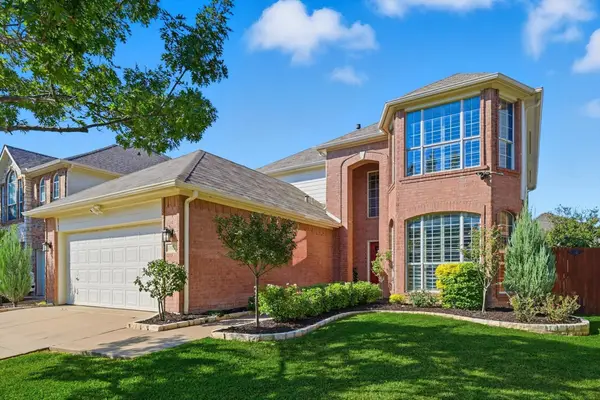 $409,900Active5 beds 4 baths2,530 sq. ft.
$409,900Active5 beds 4 baths2,530 sq. ft.10009 Jessica Street, Fort Worth, TX 76244
MLS# 21143532Listed by: KELLER WILLIAMS REALTY - New
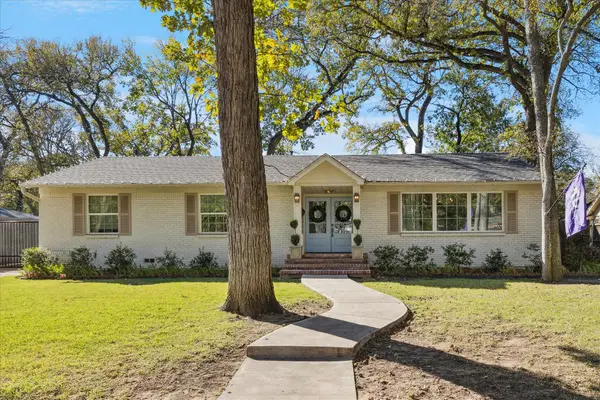 $1,150,000Active3 beds 3 baths2,593 sq. ft.
$1,150,000Active3 beds 3 baths2,593 sq. ft.3124 Tanglewood Trail, Fort Worth, TX 76109
MLS# 21139828Listed by: TESTA REALTY - New
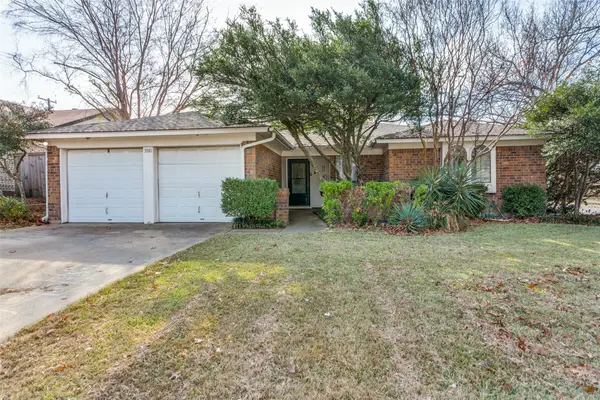 $257,600Active3 beds 2 baths1,600 sq. ft.
$257,600Active3 beds 2 baths1,600 sq. ft.3981 Windhaven Road, Fort Worth, TX 76133
MLS# 21143148Listed by: ALL CITY - New
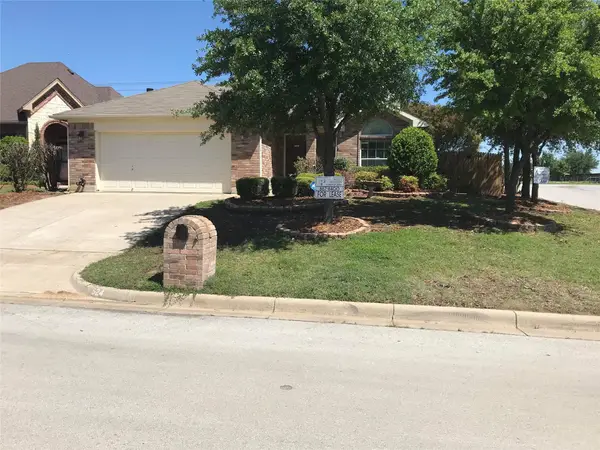 $319,000Active3 beds 2 baths1,853 sq. ft.
$319,000Active3 beds 2 baths1,853 sq. ft.524 Caravan Drive, Fort Worth, TX 76131
MLS# 21144023Listed by: POSEY PROPERTY MANAGEMENT,INC
