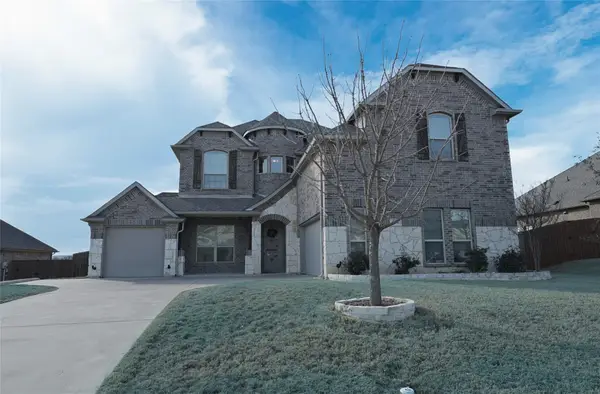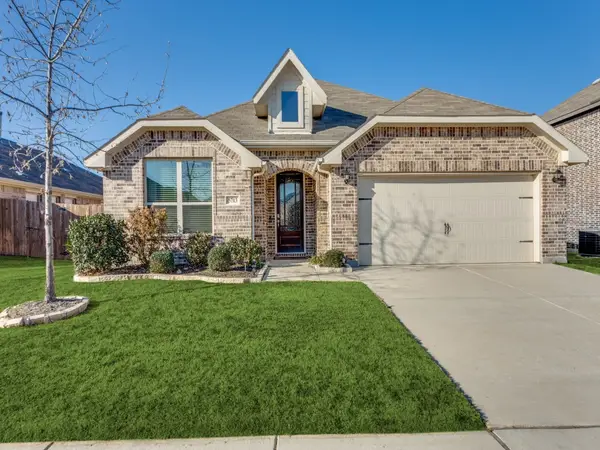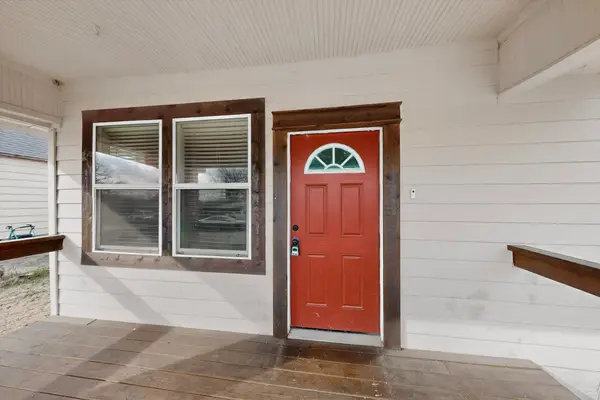2901 Coyote Canyon Trail, Fort Worth, TX 76108
Local realty services provided by:ERA Courtyard Real Estate
Listed by: stavona marie
Office: bobby bryant properties
MLS#:21101737
Source:GDAR
Price summary
- Price:$314,900
- Price per sq. ft.:$146.6
- Monthly HOA dues:$30.42
About this home
Welcome to 2901 Coyote Canyon Trail, a beautifully maintained 4-bed, 2.5-bath home in Fort Worth’s desirable Homestead Community. Recently repainted inside and out, including the front and garage doors. This home feels crisp, clean, and ready for its new owners. Step inside to an open, light-filled floor plan with spacious living and dining areas perfect for entertaining or relaxing. The kitchen offers generous counter space, storage, and easy flow into the living room, making it the true heart of the home. The upstairs primary suite provides a private retreat with a large bathroom and walk-in closet. Three additional bedrooms and a full bath complete the second level, giving plenty of room for family, guests, or a home office. Outside, enjoy a fully fenced backyard with room for pets, play, or your own garden oasis. Entire interior freshly painted (2025) Exterior upgrades: new paint on front door and garage doors. Vacant and move-in ready. Community near shopping, dining, and commuter routes into Fort Worth Whether you’re relocating, upsizing, or buying your first home, 2901 Coyote Canyon Trail is a move-in ready blank canvas waiting for your personal touch. Schedule your showing today and make this freshly updated home yours before the holidays!
Contact an agent
Home facts
- Year built:2015
- Listing ID #:21101737
- Added:105 day(s) ago
- Updated:February 15, 2026 at 12:41 PM
Rooms and interior
- Bedrooms:4
- Total bathrooms:3
- Full bathrooms:2
- Half bathrooms:1
- Living area:2,148 sq. ft.
Heating and cooling
- Cooling:Central Air
- Heating:Central
Structure and exterior
- Year built:2015
- Building area:2,148 sq. ft.
- Lot area:0.16 Acres
Schools
- High school:Westn Hill
- Middle school:Leonard
- Elementary school:Waverlypar
Finances and disclosures
- Price:$314,900
- Price per sq. ft.:$146.6
- Tax amount:$6,414
New listings near 2901 Coyote Canyon Trail
- New
 $499,000Active4 beds 4 baths3,151 sq. ft.
$499,000Active4 beds 4 baths3,151 sq. ft.12141 Yarmouth Lane, Fort Worth, TX 76108
MLS# 21176299Listed by: CENTURY 21 MIKE BOWMAN, INC.  $285,000Pending3 beds 2 baths1,515 sq. ft.
$285,000Pending3 beds 2 baths1,515 sq. ft.6729 Dove Chase Lane, Fort Worth, TX 76123
MLS# 21178373Listed by: LOCAL REALTY AGENCY- New
 $264,200Active3 beds 2 baths1,756 sq. ft.
$264,200Active3 beds 2 baths1,756 sq. ft.2508 Prospect Hill Drive, Fort Worth, TX 76123
MLS# 21171006Listed by: EXP REALTY LLC - New
 $555,000Active4 beds 3 baths2,927 sq. ft.
$555,000Active4 beds 3 baths2,927 sq. ft.7541 Pondview Lane, Fort Worth, TX 76123
MLS# 21180604Listed by: EXP REALTY LLC - New
 $338,000Active4 beds 2 baths2,484 sq. ft.
$338,000Active4 beds 2 baths2,484 sq. ft.4345 Willow Way Road, Fort Worth, TX 76133
MLS# 21180331Listed by: EXP REALTY LLC - New
 $415,000Active4 beds 2 baths2,229 sq. ft.
$415,000Active4 beds 2 baths2,229 sq. ft.5713 Broad Bay Lane, Fort Worth, TX 76179
MLS# 21180544Listed by: SCOUT RE TEXAS - New
 $209,000Active3 beds 2 baths1,553 sq. ft.
$209,000Active3 beds 2 baths1,553 sq. ft.4807 Penrose Avenue, Fort Worth, TX 76116
MLS# 21180573Listed by: REGAL, REALTORS - New
 $214,999Active3 beds 3 baths1,352 sq. ft.
$214,999Active3 beds 3 baths1,352 sq. ft.1315 E Arlington Avenue, Fort Worth, TX 76104
MLS# 21180524Listed by: GREGORIO REAL ESTATE COMPANY - Open Tue, 11:30am to 1pmNew
 $894,999Active2 beds 2 baths1,546 sq. ft.
$894,999Active2 beds 2 baths1,546 sq. ft.1301 Throckmorton Street #2705, Fort Worth, TX 76102
MLS# 21168012Listed by: BRIGGS FREEMAN SOTHEBY'S INT'L - New
 $349,999Active3 beds 2 baths1,658 sq. ft.
$349,999Active3 beds 2 baths1,658 sq. ft.5617 Odessa Avenue, Fort Worth, TX 76133
MLS# 21176804Listed by: POWER HOUSE REAL ESTATE

