2912 S Jennings Avenue S, Fort Worth, TX 76110
Local realty services provided by:ERA Courtyard Real Estate
Upcoming open houses
- Sun, Oct 2601:00 pm - 03:00 pm
Listed by:stephanie gutierrez817-523-9113
Office:league real estate
MLS#:21094370
Source:GDAR
Price summary
- Price:$425,000
- Price per sq. ft.:$152.22
About this home
Charmingly, thoughtfully, and expertly renovated Craftsman home in an up and coming area in the Near Southside of Fort Worth.
With its front porch for morning coffee, expansive backyard for leisure time, and oversized bedrooms, this house was made for family moments. A neutral palette blends with natural elements in the brick accents and pretty floors and abundant windows give tons of natural light. The front of the home has a versatile floor plan with a living space with French door, ideal as a home office, playroom, den, or workout area. Continuing through the French doors, the open layout connects the living, dining, and kitchen areas. The large island is perfect for gathering and cooking. The primary suite is downstairs with a stylish and modern ensuite bath and another tastefully designed bathroom. Upstairs, you’ll find three large bedrooms with a full bath. There is also a full sized laundry room or mudroom that offers space for storage or a spot for pets and tons of storage.
Located in a peaceful, quiet neighborhood close to downtown, this four-bedroom, three-bath home is within 5 minutes of local parks, shops, and favorite restaurants. It’s a home with heart-where historic, classic charm meets comfortable, everyday living. This home is five minutes from downtown, Fort Worth's Medical District including 5 major hospitals, acclaimed restaurants, and Fort Worth's newly emerging creative center in the Near Southside. TCU, UNT, and Texas A&M's new downtown campus are within 10 minutes. Quick access to I30 and I20 to access all of DFW.
Contact an agent
Home facts
- Year built:1918
- Listing ID #:21094370
- Added:1 day(s) ago
- Updated:October 25, 2025 at 12:46 PM
Rooms and interior
- Bedrooms:4
- Total bathrooms:3
- Full bathrooms:3
- Living area:2,792 sq. ft.
Heating and cooling
- Cooling:Ceiling Fans, Central Air, Electric
- Heating:Central, Electric, Fireplaces
Structure and exterior
- Roof:Composition
- Year built:1918
- Building area:2,792 sq. ft.
- Lot area:0.17 Acres
Schools
- High school:Paschal
- Middle school:Daggett
- Elementary school:Daggett
Finances and disclosures
- Price:$425,000
- Price per sq. ft.:$152.22
- Tax amount:$6,869
New listings near 2912 S Jennings Avenue S
- New
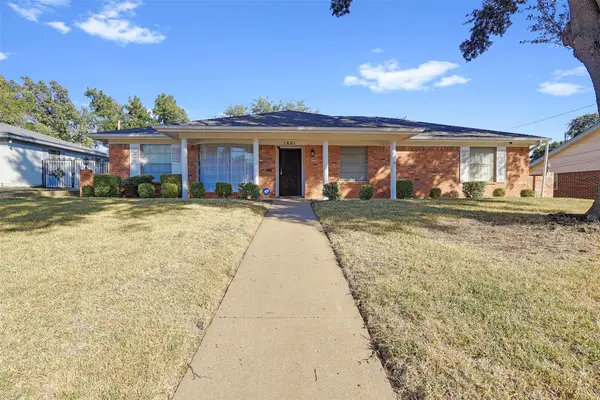 $309,000Active3 beds 3 baths2,701 sq. ft.
$309,000Active3 beds 3 baths2,701 sq. ft.1601 Meadow Lane Terrace, Fort Worth, TX 76112
MLS# 21094075Listed by: CENTURY 21 MIKE BOWMAN, INC. - Open Sun, 2 to 4pmNew
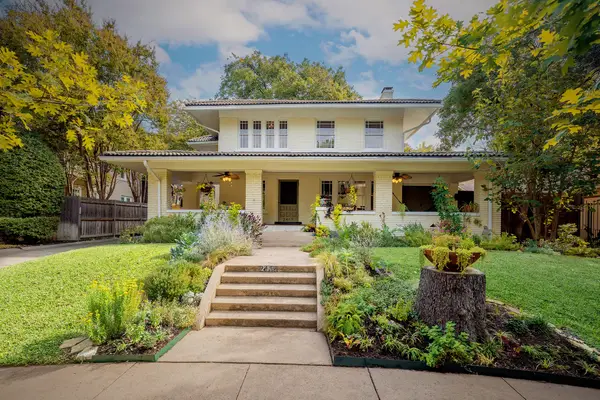 $1,125,000Active3 beds 3 baths3,021 sq. ft.
$1,125,000Active3 beds 3 baths3,021 sq. ft.2417 5th Avenue, Fort Worth, TX 76110
MLS# 21094189Listed by: LEAGUE REAL ESTATE - New
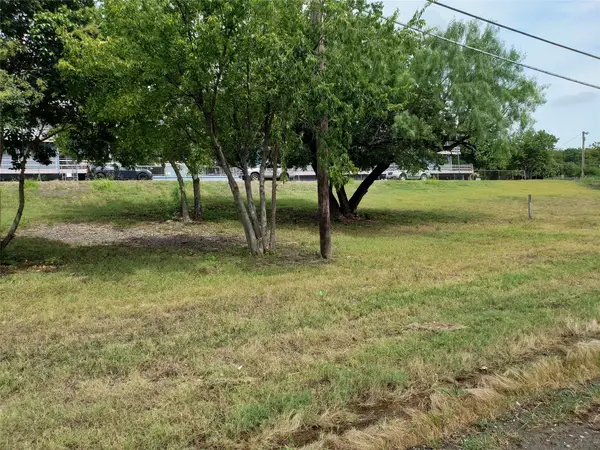 $450,000Active1.39 Acres
$450,000Active1.39 Acres2900 Jacksboro Highway, Fort Worth, TX 76114
MLS# 21096067Listed by: CENTURY 21 JUDGE FITE CO. - New
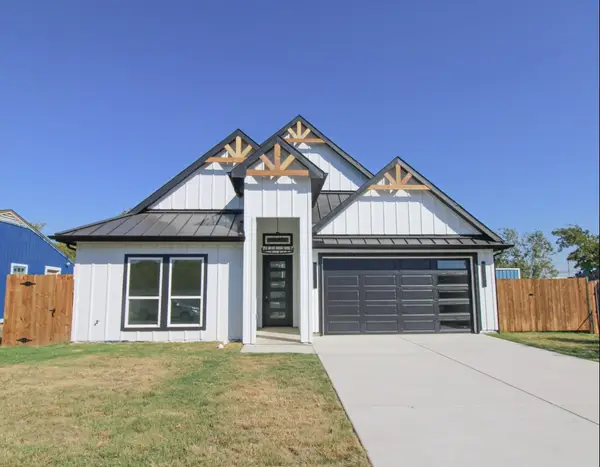 $380,000Active4 beds 2 baths1,846 sq. ft.
$380,000Active4 beds 2 baths1,846 sq. ft.2521 Bruce Street, Fort Worth, TX 76111
MLS# 21088922Listed by: LPT REALTY, LLC - New
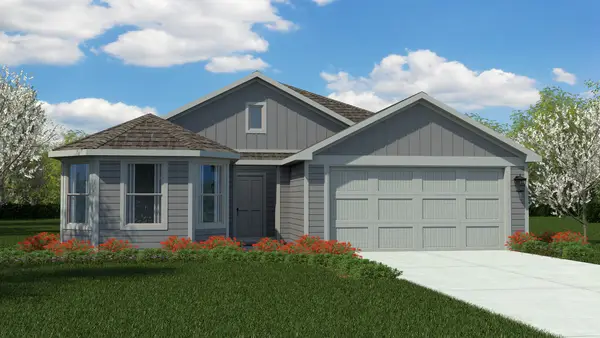 $308,685Active4 beds 2 baths1,765 sq. ft.
$308,685Active4 beds 2 baths1,765 sq. ft.1748 Gillens Avenue, Fort Worth, TX 76140
MLS# 21095048Listed by: CENTURY 21 MIKE BOWMAN, INC. - New
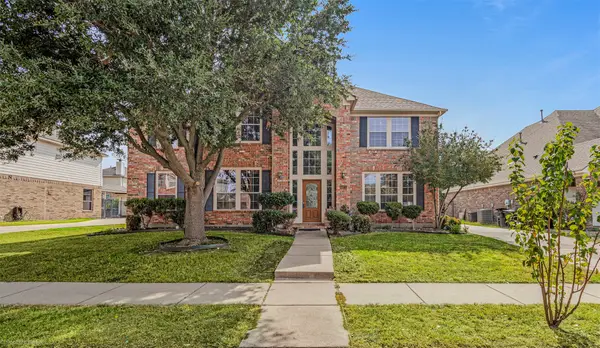 $399,900Active5 beds 4 baths3,695 sq. ft.
$399,900Active5 beds 4 baths3,695 sq. ft.4671 Pine Grove Lane, Fort Worth, TX 76123
MLS# 21095296Listed by: COLDWELL BANKER APEX, REALTORS - New
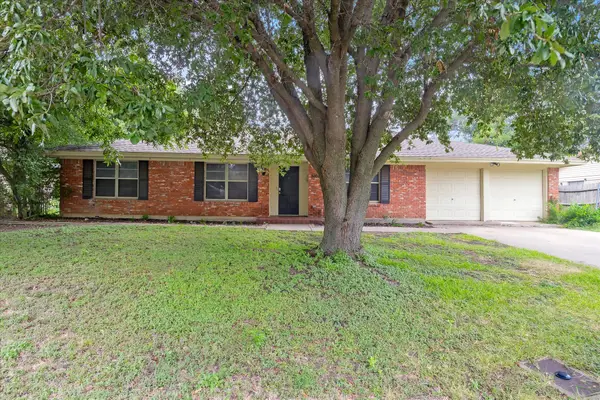 $250,000Active3 beds 2 baths1,953 sq. ft.
$250,000Active3 beds 2 baths1,953 sq. ft.5108 South Drive, Fort Worth, TX 76132
MLS# 21093469Listed by: EXP REALTY LLC - New
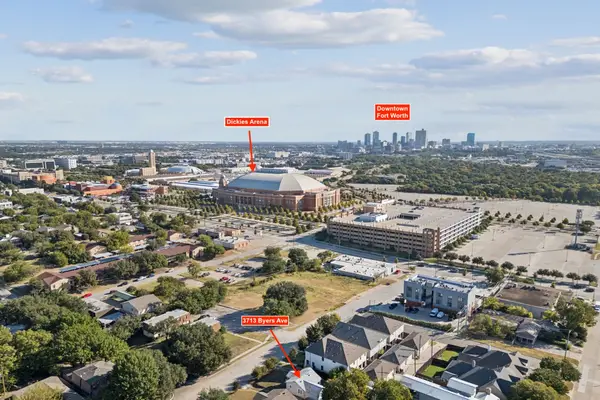 $315,000Active3 beds 1 baths918 sq. ft.
$315,000Active3 beds 1 baths918 sq. ft.3713 Byers Avenue, Fort Worth, TX 76107
MLS# 21092810Listed by: BRAY REAL ESTATE GROUP- DALLAS - New
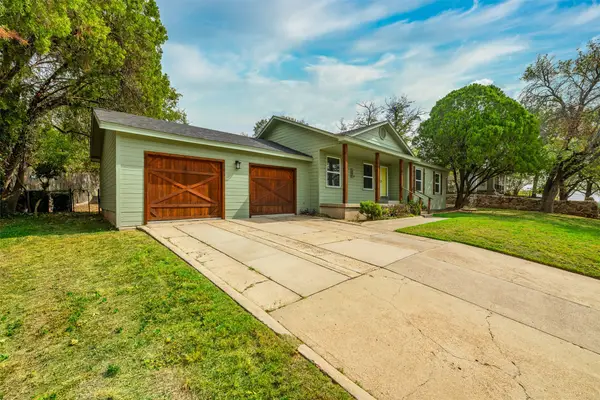 $345,000Active3 beds 2 baths1,500 sq. ft.
$345,000Active3 beds 2 baths1,500 sq. ft.1614 Glenwick Drive, Fort Worth, TX 76114
MLS# 21095298Listed by: UNITED REAL ESTATE DFW - New
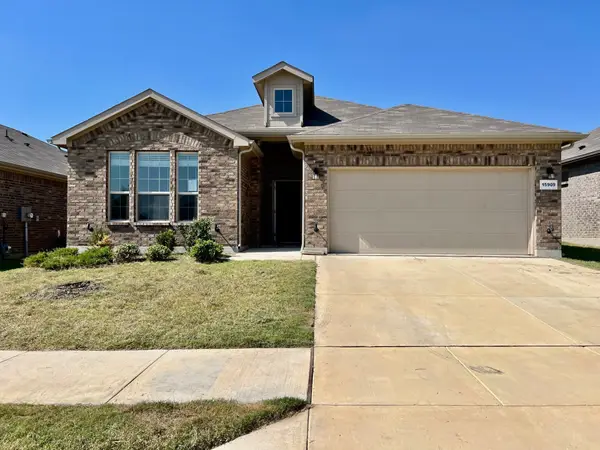 $370,000Active4 beds 2 baths2,185 sq. ft.
$370,000Active4 beds 2 baths2,185 sq. ft.15909 Bronte Lane, Justin, TX 76247
MLS# 21096008Listed by: CHRIS HINKLE REAL ESTATE
