2944 Dixondale Drive, Fort Worth, TX 76108
Local realty services provided by:ERA Myers & Myers Realty
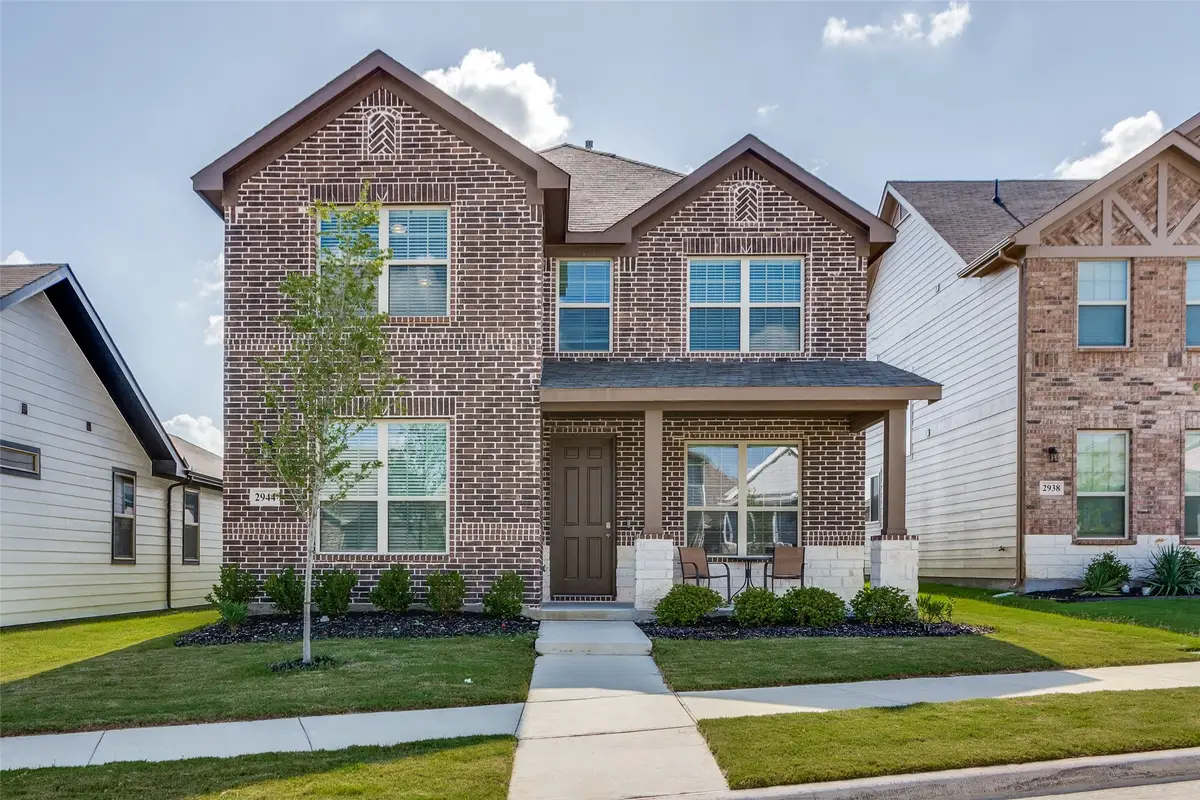
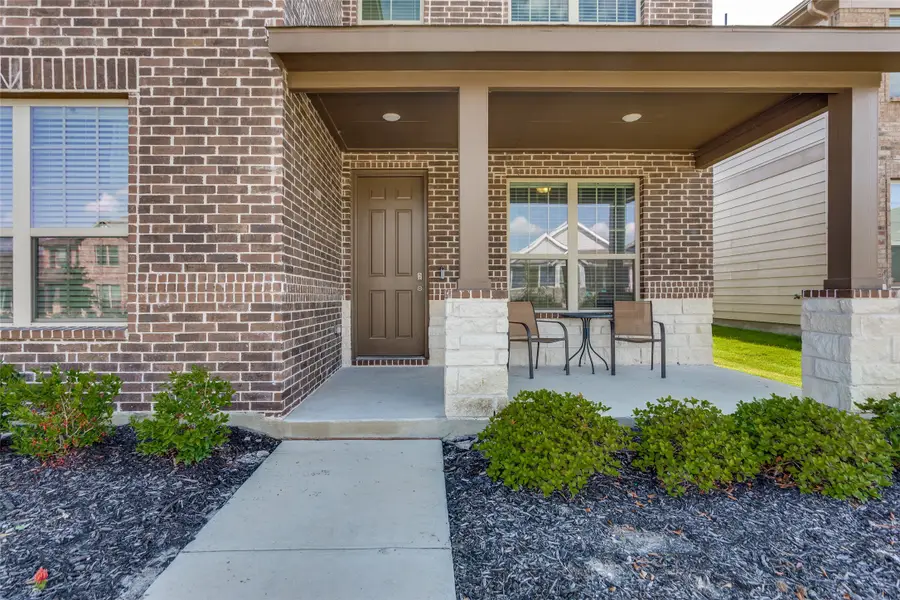
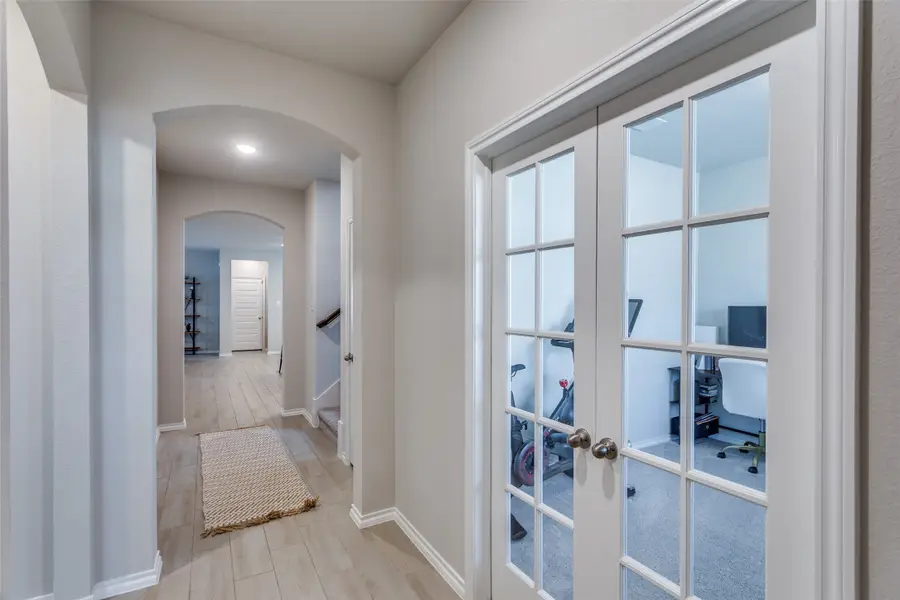
Listed by:lori fowler817-825-8293
Office:charitable realty
MLS#:20947024
Source:GDAR
Price summary
- Price:$399,000
- Price per sq. ft.:$155.49
- Monthly HOA dues:$41.67
About this home
*SELLER OFFERING $10000 TOWARD CLOSING COSTS* *PREFERRED LENDER OFFERING ANOTHER 1% TOWARD CLOSING COSTS OR TOWARD A RATE BUY DOWN* Why Build When You Can Buy Like New with $45000 in Backyard Improvements? Stunning Like New home has all the Upgrades! Cool Off on Hot Summer Days with the Spa Pool or Warm Up on Cold Winter Days with the Luxury Hot Tub in this Backyard Oasis with an Extensive 20x20 Covered Patio & Open 10x10 Patio with Outdoor TV! Premium 1 Mo Old American Whirlpool 53 Jet Spa! Existing 10x10 concrete slab is wired for electricity which can be repurposed for dining area, outdoor kitchen, workshop or children's playspace if hot tub is not preferred. This 4 bed 3 bath Historymaker home has all the bells and whistles. The grand curb appeal welcomes you into the expansive entry with wood like tile flooring throughout. The French Door formal study is perfect for remote work. The Kitchen has 42in Maple cabinets, a Gas Stove for the chef, an under mount kitchen sink, a generous quartz island with bar seating and upgraded fixtures. The large living is great for entertaining and looks out onto the beautiful yard. The powder bath is perfect for guests and the mud room has custom millwork. The primary ensuite down has a large walk in shower with custom tile surround, two linen closets, a dual sink vanity and large walk in closet. Upstairs find a large game room with lots of storage. The flex plan allows for the game room to also become a 5th bedroom. The three beds up are spacious with large closets and all have direct access to the full bath with dual sink vanity and shower tub combo. Outside find the Professionally Installed Covered Hot Tub with WiFi, Touch Screen and Audio System. Don't miss the expansive storage throughout the home & under the stairwell and the Electric Car Charger in the Garage! App Driven Brilliant Smart Home Hub for intercom, lighting and more. Remaining Builder Warranty with History Maker transfers to the New Buyer!
Contact an agent
Home facts
- Year built:2024
- Listing Id #:20947024
- Added:86 day(s) ago
- Updated:August 09, 2025 at 11:40 AM
Rooms and interior
- Bedrooms:4
- Total bathrooms:3
- Full bathrooms:2
- Half bathrooms:1
- Living area:2,566 sq. ft.
Heating and cooling
- Cooling:Central Air, Electric
- Heating:Central, Natural Gas
Structure and exterior
- Roof:Composition
- Year built:2024
- Building area:2,566 sq. ft.
- Lot area:0.11 Acres
Schools
- High school:Westn Hill
- Middle school:Leonard
- Elementary school:Waverlypar
Finances and disclosures
- Price:$399,000
- Price per sq. ft.:$155.49
- Tax amount:$5,030
New listings near 2944 Dixondale Drive
- New
 $495,000Active4 beds 3 baths2,900 sq. ft.
$495,000Active4 beds 3 baths2,900 sq. ft.3532 Gallant Trail, Fort Worth, TX 76244
MLS# 21035500Listed by: CENTURY 21 MIKE BOWMAN, INC. - New
 $380,000Active4 beds 3 baths1,908 sq. ft.
$380,000Active4 beds 3 baths1,908 sq. ft.3058 Hardy Street, Fort Worth, TX 76106
MLS# 21035600Listed by: LPT REALTY - New
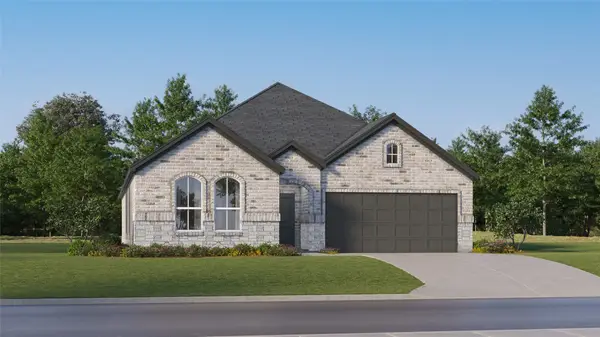 $343,599Active4 beds 2 baths2,062 sq. ft.
$343,599Active4 beds 2 baths2,062 sq. ft.2641 Wispy Creek Drive, Fort Worth, TX 76108
MLS# 21035797Listed by: TURNER MANGUM LLC - New
 $313,649Active3 beds 2 baths1,801 sq. ft.
$313,649Active3 beds 2 baths1,801 sq. ft.2637 Wispy Creek Drive, Fort Worth, TX 76108
MLS# 21035802Listed by: TURNER MANGUM LLC - New
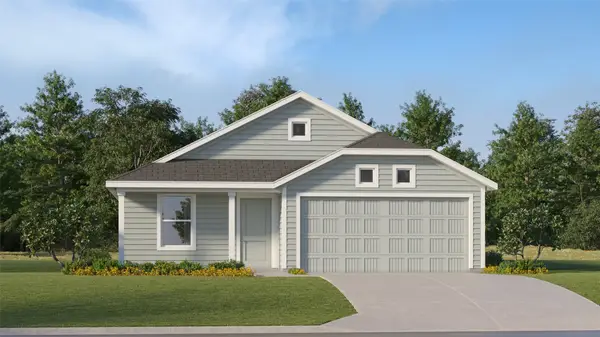 $278,349Active3 beds 2 baths1,474 sq. ft.
$278,349Active3 beds 2 baths1,474 sq. ft.10716 Dusty Ranch Road, Fort Worth, TX 76108
MLS# 21035807Listed by: TURNER MANGUM LLC - New
 $243,949Active3 beds 2 baths1,402 sq. ft.
$243,949Active3 beds 2 baths1,402 sq. ft.1673 Crested Way, Fort Worth, TX 76140
MLS# 21035827Listed by: TURNER MANGUM LLC - New
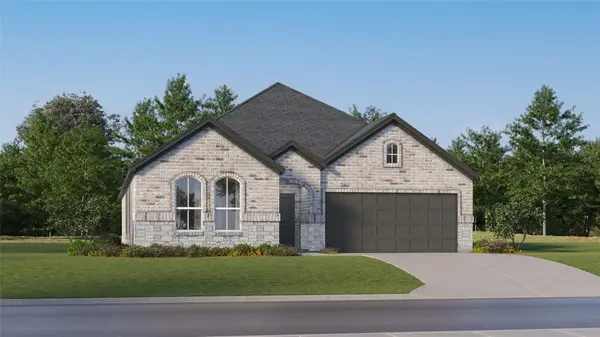 $352,999Active4 beds 2 baths2,062 sq. ft.
$352,999Active4 beds 2 baths2,062 sq. ft.2921 Neshkoro Road, Fort Worth, TX 76179
MLS# 21035851Listed by: TURNER MANGUM LLC - New
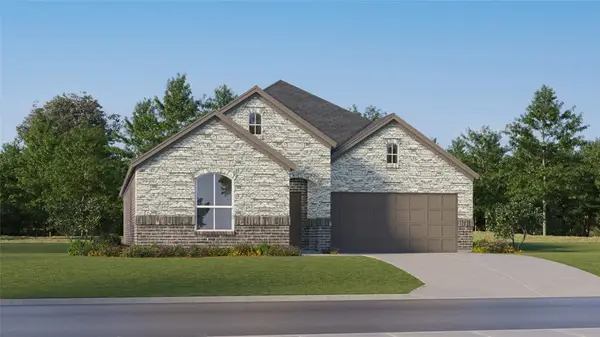 $342,999Active4 beds 2 baths1,902 sq. ft.
$342,999Active4 beds 2 baths1,902 sq. ft.2925 Neshkoro Road, Fort Worth, TX 76179
MLS# 21035861Listed by: TURNER MANGUM LLC - New
 $415,999Active5 beds 5 baths2,939 sq. ft.
$415,999Active5 beds 5 baths2,939 sq. ft.9305 Laneyvale Drive, Fort Worth, TX 76179
MLS# 21035873Listed by: TURNER MANGUM LLC - New
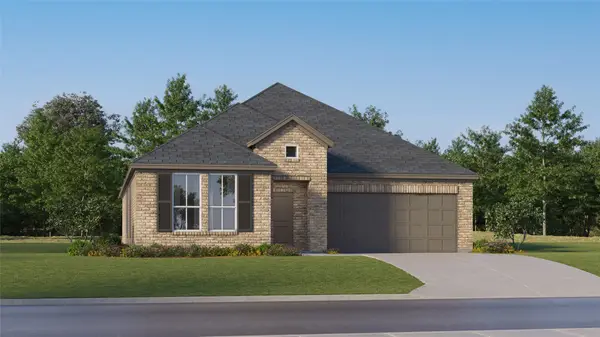 $352,999Active3 beds 2 baths1,952 sq. ft.
$352,999Active3 beds 2 baths1,952 sq. ft.2909 Neshkoro Road, Fort Worth, TX 76179
MLS# 21035878Listed by: TURNER MANGUM LLC
