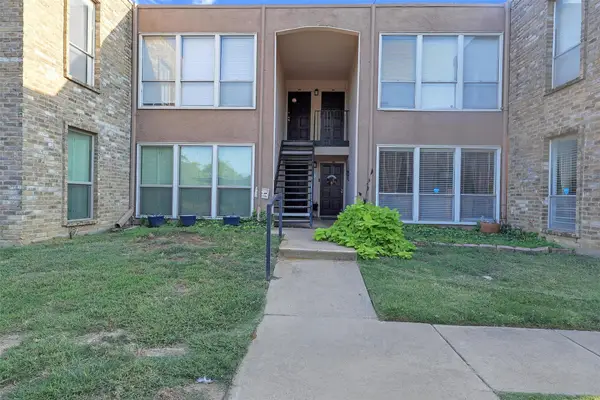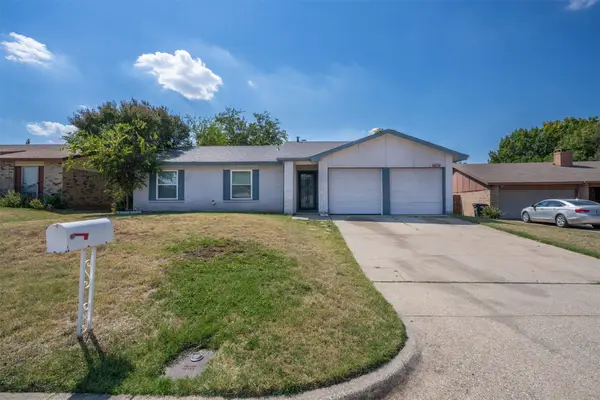3004 Yucca Avenue, Fort Worth, TX 76111
Local realty services provided by:ERA Courtyard Real Estate
Listed by:whitney neal817-903-3772
Office:williams trew real estate
MLS#:21004308
Source:GDAR
Price summary
- Price:$374,900
- Price per sq. ft.:$186.52
About this home
This wonderful home in one of Fort Worth's finest historic neighborhoods has been completely transformed by blending the charm of yesteryear with contemporary beauty and modern day conveniences. Upon entry, you are welcomed with new hardwood floors and tons of natural light. The island kitchen opens onto a comfortable living space with gas fireplace and views onto an open patio and expansive backyard. Adding to the open concept is a wide hallway leading to a beautifully remodeled bathroom, two bedrooms, and an expansive primary bedroom, complete with private bathroom with his and her sinks and elegant glass, walk in shower. Opposite from the bedrooms and adjacent to the living space is an inviting flex space ideal for a game or playroom, craft room, office space or a spacious utility room. An additional bonus to this fantastic property is a separate apartment over the garage with a private exterior entrance. Perfect for additional income as a rental or as guest quarters as this space is complete with a kitchenet, full bath and additional storage. There are tons of opportunities with this property. Additional features of this wonderfully remodeled property are new stainless steel appliances in the primary kitchen, new HVAC system and hot water heater, new roof, new plumbing, new windows, and the list goes on.
Contact an agent
Home facts
- Year built:1947
- Listing ID #:21004308
- Added:77 day(s) ago
- Updated:October 04, 2025 at 11:42 AM
Rooms and interior
- Bedrooms:3
- Total bathrooms:2
- Full bathrooms:2
- Living area:2,010 sq. ft.
Heating and cooling
- Cooling:Ceiling Fans, Central Air, Electric, Window Units
- Heating:Central, Natural Gas
Structure and exterior
- Roof:Composition
- Year built:1947
- Building area:2,010 sq. ft.
- Lot area:0.2 Acres
Schools
- High school:Carter Riv
- Middle school:Riverside
- Elementary school:Oakhurst
Finances and disclosures
- Price:$374,900
- Price per sq. ft.:$186.52
New listings near 3004 Yucca Avenue
- New
 $920,000Active4 beds 7 baths4,306 sq. ft.
$920,000Active4 beds 7 baths4,306 sq. ft.12317 Bella Colina Drive, Fort Worth, TX 76126
MLS# 21074246Listed by: LOCAL REALTY AGENCY FORT WORTH - New
 $129,900Active2 beds 2 baths1,069 sq. ft.
$129,900Active2 beds 2 baths1,069 sq. ft.5624 Boca Raton Boulevard #133, Fort Worth, TX 76112
MLS# 21077744Listed by: CENTURY 21 MIKE BOWMAN, INC. - New
 $250,000Active4 beds 2 baths1,855 sq. ft.
$250,000Active4 beds 2 baths1,855 sq. ft.6824 Westglen Drive, Fort Worth, TX 76133
MLS# 21078242Listed by: REALTY OF AMERICA, LLC - New
 $449,990Active5 beds 3 baths2,850 sq. ft.
$449,990Active5 beds 3 baths2,850 sq. ft.14500 Antlia Drive, Haslet, TX 76052
MLS# 21078213Listed by: PEAK REALTY AND ASSOCIATES LLC - New
 $475,000Active4 beds 3 baths2,599 sq. ft.
$475,000Active4 beds 3 baths2,599 sq. ft.11852 Toppell Trail, Fort Worth, TX 76052
MLS# 21077600Listed by: ALLIE BETH ALLMAN & ASSOCIATES - New
 $300,000Active3 beds 2 baths1,756 sq. ft.
$300,000Active3 beds 2 baths1,756 sq. ft.6701 Gary Lane, Fort Worth, TX 76112
MLS# 21077954Listed by: FATHOM REALTY, LLC - New
 $335,000Active4 beds 2 baths1,728 sq. ft.
$335,000Active4 beds 2 baths1,728 sq. ft.1964 Kachina Lodge Road, Fort Worth, TX 76131
MLS# 21078008Listed by: VASTU REALTY INC. - New
 $127,474Active2 beds 1 baths768 sq. ft.
$127,474Active2 beds 1 baths768 sq. ft.4313 Wabash Avenue, Fort Worth, TX 76133
MLS# 21078169Listed by: IP REALTY, LLC - New
 $1,280,000Active4 beds 4 baths3,186 sq. ft.
$1,280,000Active4 beds 4 baths3,186 sq. ft.4109 Bellaire Drive S, Fort Worth, TX 76109
MLS# 21076943Listed by: LEAGUE REAL ESTATE - New
 $272,500Active3 beds 2 baths1,410 sq. ft.
$272,500Active3 beds 2 baths1,410 sq. ft.405 Emerald Creek Drive, Fort Worth, TX 76131
MLS# 21077219Listed by: PHELPS REALTY GROUP, LLC
