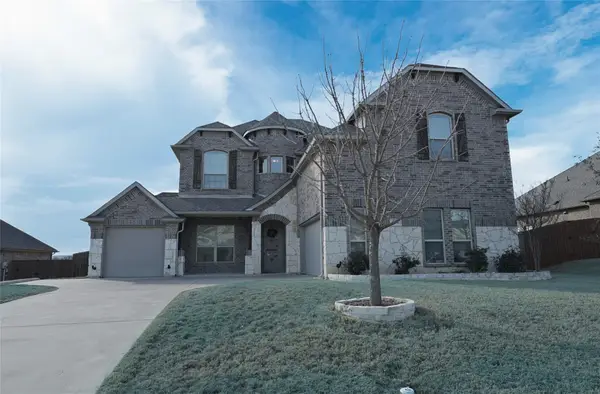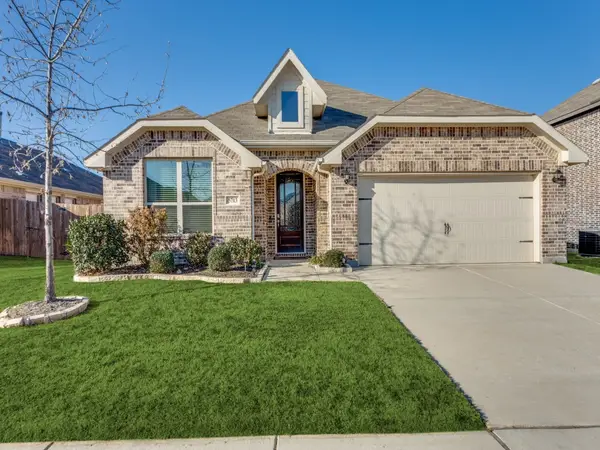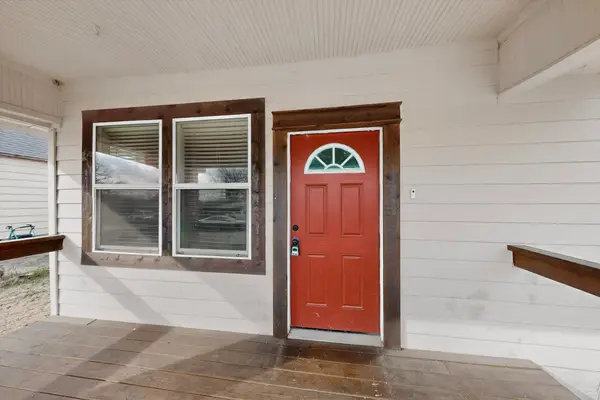3012 Softwind Trail, Fort Worth, TX 76116
Local realty services provided by:ERA Steve Cook & Co, Realtors
Listed by: lori fowler817-825-8293
Office: charitable realty
MLS#:21163643
Source:GDAR
Price summary
- Price:$289,999
- Price per sq. ft.:$146.02
About this home
4 Bed Corner Lot MidCentury Gem! This charmer has a perfect blend of original appeal and modern amenities. The grand living room with vaulted ceiling, window seat and wood beams has the perfect sunny disposition. A second living adjacent has concrete flooring and vaulted beams, perfect for a study, piano room or formal living space. The large formal dining is spacious enough for a grand table with chair railing and floating shelf accents. The eat-in kitchen has room for bar stools, granite counters, electric range and spacious pantry. The primary ensuite has a vaulted ceiling, vanity w seating, walk in shower and large closet. Enjoy the charm of the potbelly stove in the primary bedroom with sitting room. The guest bedroom down has direct access to the full bath with vanity and shower tub combo. Upstairs find a flex layout with two additional bedrooms. Outside find a pergola covered 12x9 patio and a large private yard. 2025 HVAC upgraded. Close to Downtown and only minutes from the Z Boaz Dog Park!
Contact an agent
Home facts
- Year built:1972
- Listing ID #:21163643
- Added:221 day(s) ago
- Updated:February 15, 2026 at 12:50 PM
Rooms and interior
- Bedrooms:4
- Total bathrooms:2
- Full bathrooms:2
- Living area:1,986 sq. ft.
Heating and cooling
- Cooling:Central Air, Electric
- Heating:Central, Natural Gas
Structure and exterior
- Roof:Composition
- Year built:1972
- Building area:1,986 sq. ft.
- Lot area:0.24 Acres
Schools
- High school:Westn Hill
- Elementary school:Westn Hill
Finances and disclosures
- Price:$289,999
- Price per sq. ft.:$146.02
- Tax amount:$6,764
New listings near 3012 Softwind Trail
- New
 $499,000Active4 beds 4 baths3,151 sq. ft.
$499,000Active4 beds 4 baths3,151 sq. ft.12141 Yarmouth Lane, Fort Worth, TX 76108
MLS# 21176299Listed by: CENTURY 21 MIKE BOWMAN, INC.  $285,000Pending3 beds 2 baths1,515 sq. ft.
$285,000Pending3 beds 2 baths1,515 sq. ft.6729 Dove Chase Lane, Fort Worth, TX 76123
MLS# 21178373Listed by: LOCAL REALTY AGENCY- New
 $264,200Active3 beds 2 baths1,756 sq. ft.
$264,200Active3 beds 2 baths1,756 sq. ft.2508 Prospect Hill Drive, Fort Worth, TX 76123
MLS# 21171006Listed by: EXP REALTY LLC - New
 $555,000Active4 beds 3 baths2,927 sq. ft.
$555,000Active4 beds 3 baths2,927 sq. ft.7541 Pondview Lane, Fort Worth, TX 76123
MLS# 21180604Listed by: EXP REALTY LLC - New
 $338,000Active4 beds 2 baths2,484 sq. ft.
$338,000Active4 beds 2 baths2,484 sq. ft.4345 Willow Way Road, Fort Worth, TX 76133
MLS# 21180331Listed by: EXP REALTY LLC - New
 $415,000Active4 beds 2 baths2,229 sq. ft.
$415,000Active4 beds 2 baths2,229 sq. ft.5713 Broad Bay Lane, Fort Worth, TX 76179
MLS# 21180544Listed by: SCOUT RE TEXAS - New
 $209,000Active3 beds 2 baths1,553 sq. ft.
$209,000Active3 beds 2 baths1,553 sq. ft.4807 Penrose Avenue, Fort Worth, TX 76116
MLS# 21180573Listed by: REGAL, REALTORS - New
 $214,999Active3 beds 3 baths1,352 sq. ft.
$214,999Active3 beds 3 baths1,352 sq. ft.1315 E Arlington Avenue, Fort Worth, TX 76104
MLS# 21180524Listed by: GREGORIO REAL ESTATE COMPANY - Open Tue, 11:30am to 1pmNew
 $894,999Active2 beds 2 baths1,546 sq. ft.
$894,999Active2 beds 2 baths1,546 sq. ft.1301 Throckmorton Street #2705, Fort Worth, TX 76102
MLS# 21168012Listed by: BRIGGS FREEMAN SOTHEBY'S INT'L - New
 $349,999Active3 beds 2 baths1,658 sq. ft.
$349,999Active3 beds 2 baths1,658 sq. ft.5617 Odessa Avenue, Fort Worth, TX 76133
MLS# 21176804Listed by: POWER HOUSE REAL ESTATE

