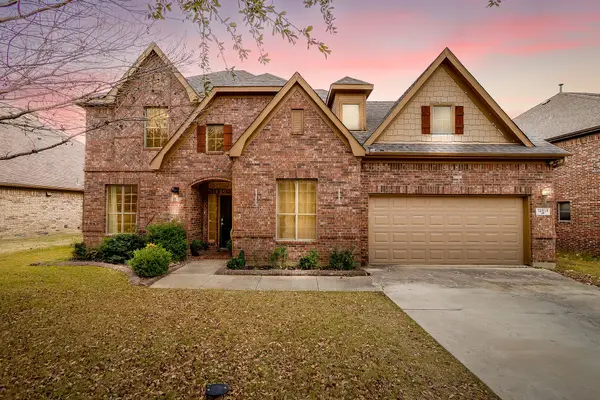3025 Misty Pines Drive, Fort Worth, TX 76177
Local realty services provided by:ERA Newlin & Company
Listed by: stacei shelley817-870-1600
Office: re/max trinity
MLS#:21084188
Source:GDAR
Price summary
- Price:$390,000
- Price per sq. ft.:$190.8
- Monthly HOA dues:$66.67
About this home
Welcome to this beautifully designed 4-bedroom, 2-bathroom home that perfectly blends style, comfort, and functionality. From spacious entertaining areas to a chef’s kitchen that truly impresses, every detail has been thoughtfully curated for modern living.
Step into the chef’s dream kitchen, featuring striking granite countertops and backsplash, gleaming stainless-steel appliances, rich glazed cabinetry, a generous island overlooking the breakfast and living areas, and a roomy walk-in pantry. Whether you’re cooking for family or hosting friends, this space is sure to inspire your inner gourmet.
The private primary suite offers a peaceful retreat, complete with dual sinks, a soothing jetted tub, separate shower, and a large walk-in closet. The versatile fourth bedroom includes a closet and could easily serve as a home office, craft space, or guest room. A flexible dining area can also double as a second living space—ideal for gatherings or relaxation.
Throughout the home, you’ll appreciate the fine craftsmanship, thick baseboards, elegant crown molding, and thoughtful upgrades like a programmable thermostat and tankless water heater. Enjoy access to community pools, parks, trails, and ponds, all within the highly sought-after Northwest ISD and close to the Alliance Corridor’s dining, shopping, and entertainment options.
Step outside to a tranquil backyard adorned with two fruit-bearing trees—your own little slice of serenity.
Contact an agent
Home facts
- Year built:2015
- Listing ID #:21084188
- Added:69 day(s) ago
- Updated:December 19, 2025 at 08:16 AM
Rooms and interior
- Bedrooms:4
- Total bathrooms:2
- Full bathrooms:2
- Living area:2,044 sq. ft.
Heating and cooling
- Cooling:Ceiling Fans, Central Air, Electric
- Heating:Central, Electric, Fireplaces, Natural Gas
Structure and exterior
- Roof:Composition
- Year built:2015
- Building area:2,044 sq. ft.
- Lot area:0.14 Acres
Schools
- High school:Byron Nelson
- Middle school:John M Tidwell
- Elementary school:Hughes
Finances and disclosures
- Price:$390,000
- Price per sq. ft.:$190.8
- Tax amount:$9,109
New listings near 3025 Misty Pines Drive
- New
 $325,000Active3 beds 2 baths1,844 sq. ft.
$325,000Active3 beds 2 baths1,844 sq. ft.6545 Longhorn Herd Lane, Fort Worth, TX 76123
MLS# 21135732Listed by: MERSAL REALTY - Open Sat, 12 to 2pmNew
 $525,000Active3 beds 2 baths2,134 sq. ft.
$525,000Active3 beds 2 baths2,134 sq. ft.6308 Kenwick Avenue, Fort Worth, TX 76116
MLS# 21098649Listed by: KELLER WILLIAMS REALTY-FM - New
 $175,000Active5 beds 3 baths1,304 sq. ft.
$175,000Active5 beds 3 baths1,304 sq. ft.2940 Hunter Street, Fort Worth, TX 76112
MLS# 21135727Listed by: COLDWELL BANKER REALTY - New
 $560,000Active4 beds 4 baths3,081 sq. ft.
$560,000Active4 beds 4 baths3,081 sq. ft.12813 Travers Trail, Fort Worth, TX 76244
MLS# 21134631Listed by: REAL BROKER, LLC - New
 $434,900Active3 beds 2 baths2,589 sq. ft.
$434,900Active3 beds 2 baths2,589 sq. ft.8917 Saddle Free Trail, Fort Worth, TX 76123
MLS# 21132868Listed by: BERKSHIRE HATHAWAYHS PENFED TX - New
 $315,000Active4 beds 2 baths1,838 sq. ft.
$315,000Active4 beds 2 baths1,838 sq. ft.761 Key Deer Drive, Fort Worth, TX 76028
MLS# 21134953Listed by: PREMIER REALTY GROUP, LLC - New
 $330,000Active3 beds 2 baths1,911 sq. ft.
$330,000Active3 beds 2 baths1,911 sq. ft.11816 Anna Grace Drive, Fort Worth, TX 76028
MLS# 21133745Listed by: KELLER WILLIAMS LONESTAR DFW - New
 $157,000Active3 beds 1 baths900 sq. ft.
$157,000Active3 beds 1 baths900 sq. ft.6525 Truman Drive, Fort Worth, TX 76112
MLS# 21134044Listed by: FATHOM REALTY - Open Sat, 12:30 to 3:30pmNew
 $370,000Active3 beds 2 baths2,082 sq. ft.
$370,000Active3 beds 2 baths2,082 sq. ft.8900 Weller Lane, Fort Worth, TX 76244
MLS# 21135272Listed by: REAL BROKER, LLC - New
 $331,990Active3 beds 2 baths1,622 sq. ft.
$331,990Active3 beds 2 baths1,622 sq. ft.2229 White Buffalo Way, Fort Worth, TX 76036
MLS# 21135603Listed by: CENTURY 21 MIKE BOWMAN, INC.
