3028 Peyton Brook Drive, Fort Worth, TX 76137
Local realty services provided by:ERA Newlin & Company
Listed by: felicita garcia770-886-9000
Office: mark spain real estate
MLS#:21027510
Source:GDAR
Price summary
- Price:$255,000
- Price per sq. ft.:$196.15
- Monthly HOA dues:$310
About this home
Charming 2-bedroom, 1.5-bath townhome in the desirable Carrington Court subdivision, perfectly situated on a corner lot. The kitchen is highlighted with granite countertops, the living area has a vaulted ceiling that creates an open, inviting feel. Upstairs, you’ll find two bedrooms, and loft area.
Contact an agent
Home facts
- Year built:2008
- Listing ID #:21027510
- Added:92 day(s) ago
- Updated:December 11, 2025 at 12:42 PM
Rooms and interior
- Bedrooms:2
- Total bathrooms:2
- Full bathrooms:1
- Half bathrooms:1
- Living area:1,300 sq. ft.
Heating and cooling
- Cooling:Ceiling Fans, Central Air, Electric
- Heating:Central, Electric
Structure and exterior
- Year built:2008
- Building area:1,300 sq. ft.
- Lot area:0.07 Acres
Schools
- High school:Fossilridg
- Middle school:Fossil Hill
- Elementary school:Basswood
Finances and disclosures
- Price:$255,000
- Price per sq. ft.:$196.15
New listings near 3028 Peyton Brook Drive
- New
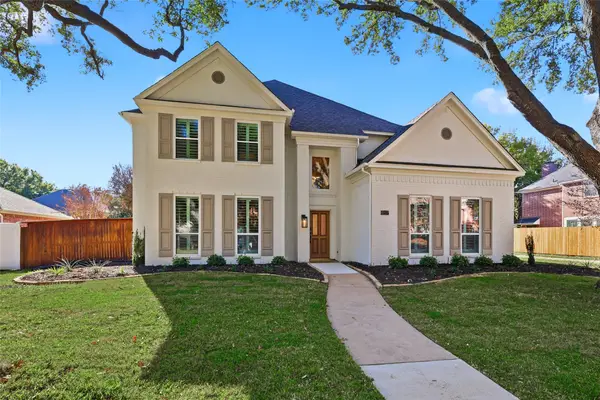 $874,900Active4 beds 4 baths4,372 sq. ft.
$874,900Active4 beds 4 baths4,372 sq. ft.6817 Glen Meadow Drive, Fort Worth, TX 76132
MLS# 21130077Listed by: LPT REALTY, LLC - New
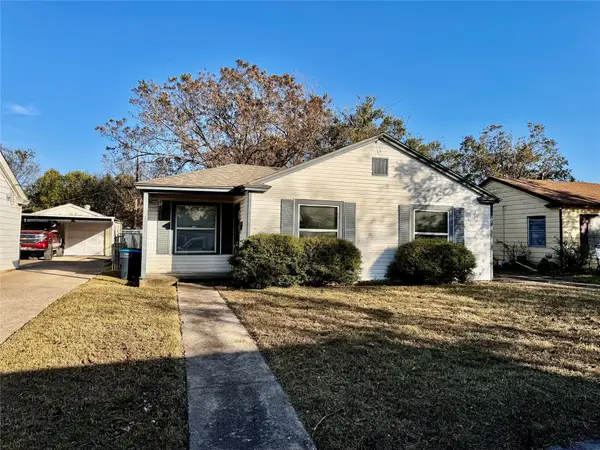 $159,900Active2 beds 1 baths784 sq. ft.
$159,900Active2 beds 1 baths784 sq. ft.3821 Townsend Drive, Fort Worth, TX 76110
MLS# 21130719Listed by: PENELOPE WILLHITE, BROKER - New
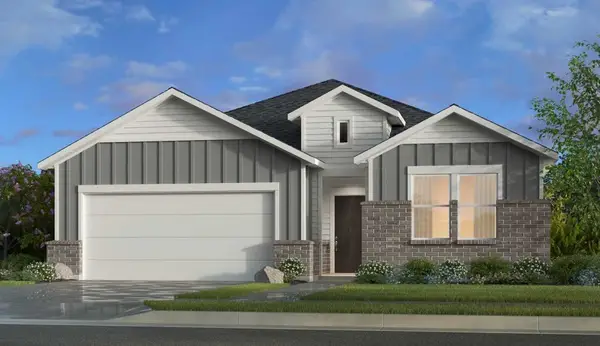 $355,570Active4 beds 2 baths1,877 sq. ft.
$355,570Active4 beds 2 baths1,877 sq. ft.15049 Hierba Mora Drive, Fort Worth, TX 76052
MLS# 21130728Listed by: ALEXANDER PROPERTIES - New
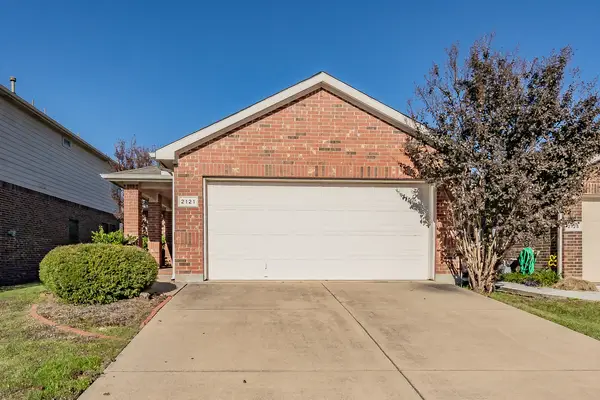 $255,000Active3 beds 2 baths1,248 sq. ft.
$255,000Active3 beds 2 baths1,248 sq. ft.2121 Ingrid Lane, Fort Worth, TX 76131
MLS# 21125858Listed by: BHHS PREMIER PROPERTIES - Open Sat, 12:30 to 2:30pmNew
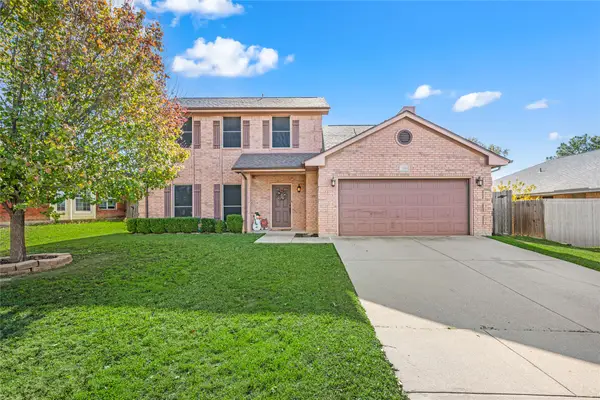 $369,000Active4 beds 3 baths2,144 sq. ft.
$369,000Active4 beds 3 baths2,144 sq. ft.3904 Berrybush Lane, Fort Worth, TX 76137
MLS# 21129770Listed by: MONUMENT REALTY - New
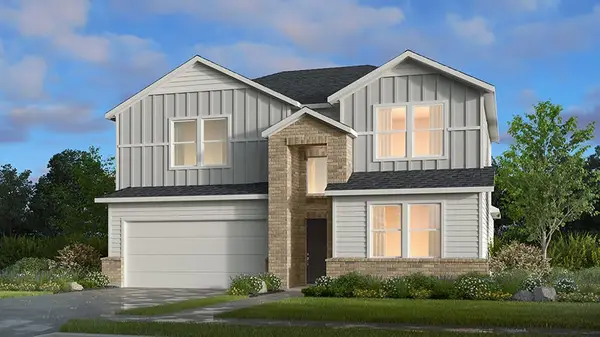 $415,120Active5 beds 3 baths2,612 sq. ft.
$415,120Active5 beds 3 baths2,612 sq. ft.1441 Arciones Road, Fort Worth, TX 76052
MLS# 21130637Listed by: ALEXANDER PROPERTIES - New
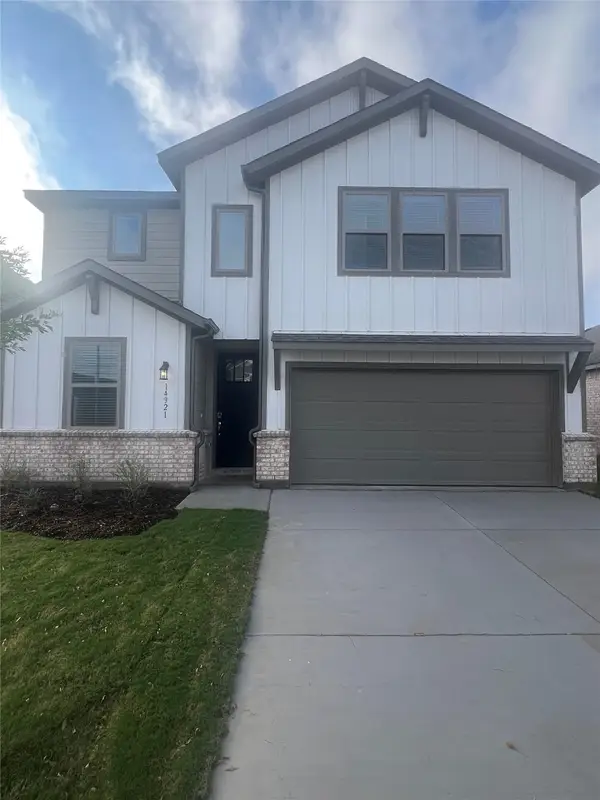 $386,210Active5 beds 3 baths2,378 sq. ft.
$386,210Active5 beds 3 baths2,378 sq. ft.14921 Hierba Mora Drive, Fort Worth, TX 76052
MLS# 21130647Listed by: ALEXANDER PROPERTIES - New
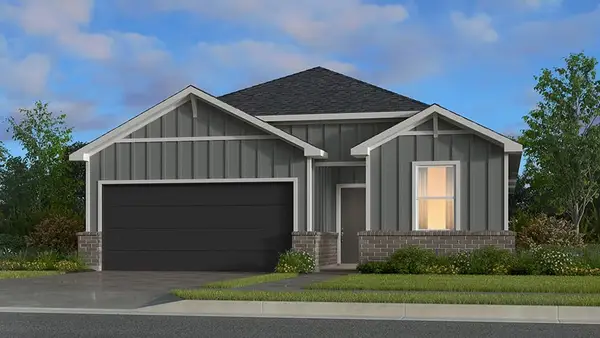 $341,890Active4 beds 2 baths1,738 sq. ft.
$341,890Active4 beds 2 baths1,738 sq. ft.1425 Arciones Road, Fort Worth, TX 76052
MLS# 21130676Listed by: ALEXANDER PROPERTIES - New
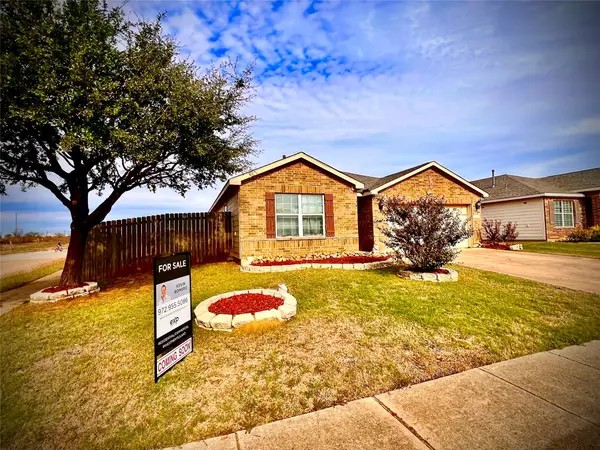 $249,900Active3 beds 2 baths1,670 sq. ft.
$249,900Active3 beds 2 baths1,670 sq. ft.740 Lazy Crest Drive, Fort Worth, TX 76140
MLS# 21124966Listed by: EXP REALTY - Open Sat, 2 to 4pmNew
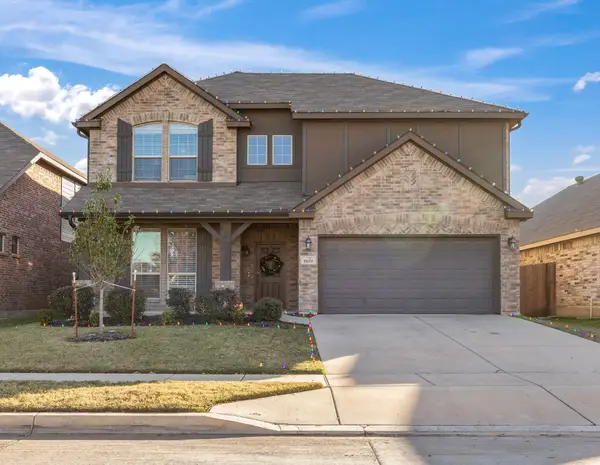 $340,000Active3 beds 3 baths2,693 sq. ft.
$340,000Active3 beds 3 baths2,693 sq. ft.2105 Leonard Ranch Road, Fort Worth, TX 76134
MLS# 21126395Listed by: RESIDE REALTY GROUP
