3028 Thicket Bend Court, Fort Worth, TX 76244
Local realty services provided by:ERA Newlin & Company
Listed by:joe funari817-354-7653
Office:century 21 mike bowman, inc.
MLS#:21042704
Source:GDAR
Price summary
- Price:$299,000
- Price per sq. ft.:$211.91
- Monthly HOA dues:$71.5
About this home
Property back on the market to no fault of the seller. Welcome home to this completely remodeled ranch located in very desirable Keller ISD schools. This single story home is located in the very desirable Villages of Woodland Springs neighborhood in north Fort Worth features many new updates. These updates include all new stainless steel appliances,fresh paint of the entire interior & exterior to include all trim & garage door, freshly painted kitchen cabinets, new vanities in both bathrooms, new vinyl plank flooring throughout, new ceiling fans with remotes in all bedrooms & living room, new sliding glass door leading to covered back patio, new LED lighting throughout. Fresh landscaping has great curb appeal. Upon entering the home the front living room features a gas log fireplace. Living room is open to the kitchen & dinning room. Open kitchen features new quartz counter tops, plenty of cabinet storage, a full pantry, & water line for the refrigerator. Large primary bedroom with oversized primary closet & en suite bathroom are separated from the other two bedrooms. En suite bathroom features a new vanity with quartz counter top & separate shower. Nestled between the other two bedrooms is another full bathroom. The laundry room is next to the entrance to the garage & features full size washer & dryer hookups. Property includes natural gas water heater, oven, and furnace. Blinds in every window throughout. HOA includes many pools, splash pad, lazy river, many parks & playgrounds, basketball & tennis courts, walking & biking paths, and amenity center for use by residents. Conveniently located close to shops, retail & dining, as well as, highways & major roads. Come see this adorable home! All info contained herein must be verified by prospective buyers & buyers agent
Contact an agent
Home facts
- Year built:2006
- Listing ID #:21042704
- Added:49 day(s) ago
- Updated:October 13, 2025 at 03:12 AM
Rooms and interior
- Bedrooms:3
- Total bathrooms:2
- Full bathrooms:2
- Living area:1,411 sq. ft.
Heating and cooling
- Cooling:Ceiling Fans, Central Air, Electric
- Heating:Natural Gas
Structure and exterior
- Roof:Composition
- Year built:2006
- Building area:1,411 sq. ft.
- Lot area:0.11 Acres
Schools
- High school:Timber Creek
- Middle school:Trinity Springs
- Elementary school:Caprock
Finances and disclosures
- Price:$299,000
- Price per sq. ft.:$211.91
- Tax amount:$5,748
New listings near 3028 Thicket Bend Court
- New
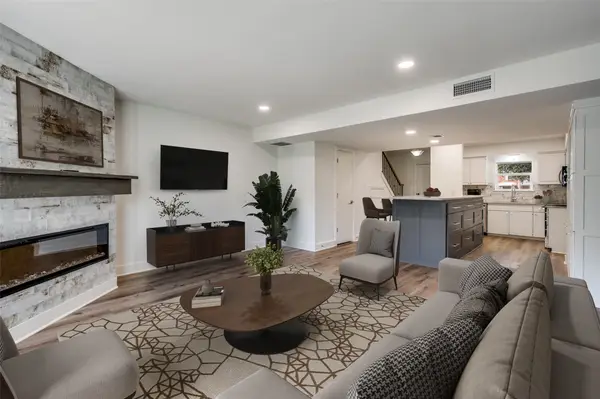 $269,900Active2 beds 2 baths1,140 sq. ft.
$269,900Active2 beds 2 baths1,140 sq. ft.1257 Roaring Springs Road, Fort Worth, TX 76114
MLS# 21083544Listed by: QUINTON & ASSOCIATES - New
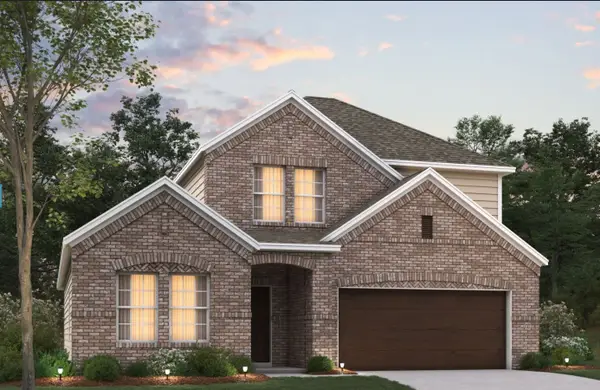 $480,654Active4 beds 3 baths2,411 sq. ft.
$480,654Active4 beds 3 baths2,411 sq. ft.7773 Moosewood Drive, Fort Worth, TX 76131
MLS# 21077892Listed by: ESCAPE REALTY - New
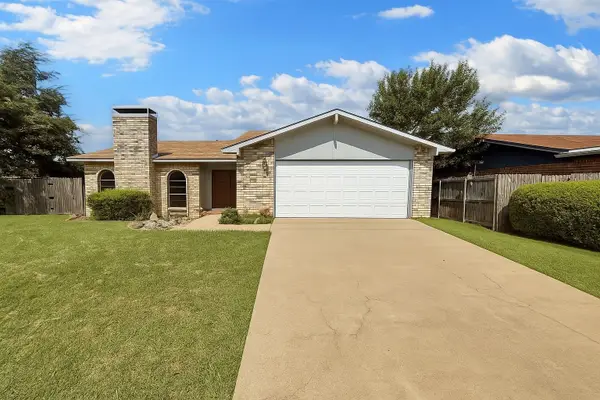 $239,000Active3 beds 2 baths1,934 sq. ft.
$239,000Active3 beds 2 baths1,934 sq. ft.7612 Nutwood Place, Fort Worth, TX 76133
MLS# 21083053Listed by: NAVIGATE MANAGEMENT CO. LLC - New
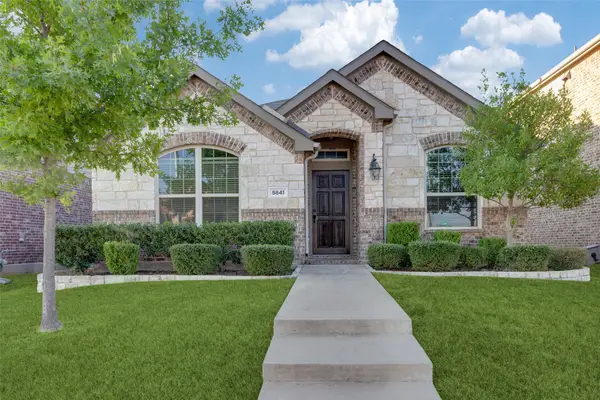 $269,999Active4 beds 2 baths1,549 sq. ft.
$269,999Active4 beds 2 baths1,549 sq. ft.5841 Fir Tree Lane, Fort Worth, TX 76123
MLS# 21086546Listed by: NEXTHOME ON MAIN - New
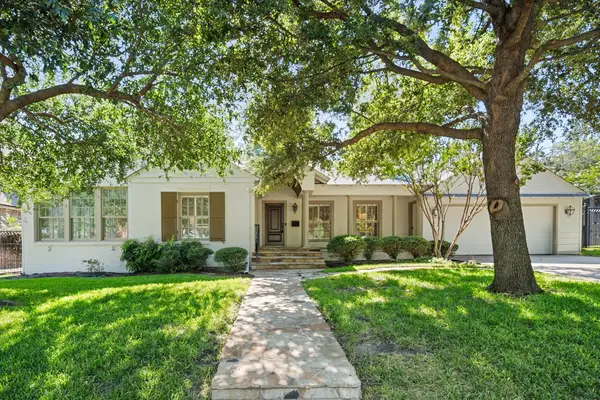 $895,000Active3 beds 2 baths2,604 sq. ft.
$895,000Active3 beds 2 baths2,604 sq. ft.3509 Bristol Road, Fort Worth, TX 76107
MLS# 21086523Listed by: WILLIAMS TREW REAL ESTATE - New
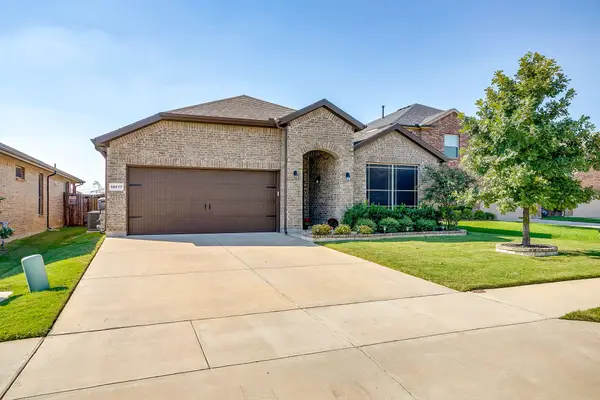 $395,000Active3 beds 2 baths1,997 sq. ft.
$395,000Active3 beds 2 baths1,997 sq. ft.10217 Saltbrush Street, Fort Worth, TX 76177
MLS# 21087015Listed by: STORY GROUP - New
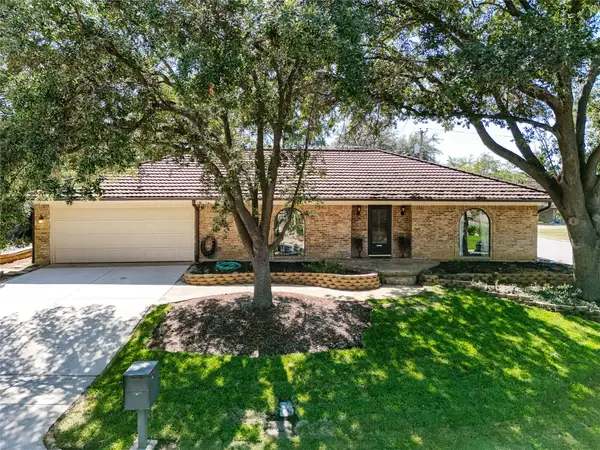 $354,900Active3 beds 2 baths2,230 sq. ft.
$354,900Active3 beds 2 baths2,230 sq. ft.4809 Winesanker Way, Fort Worth, TX 76133
MLS# 21078333Listed by: WILCO, REALTORS - New
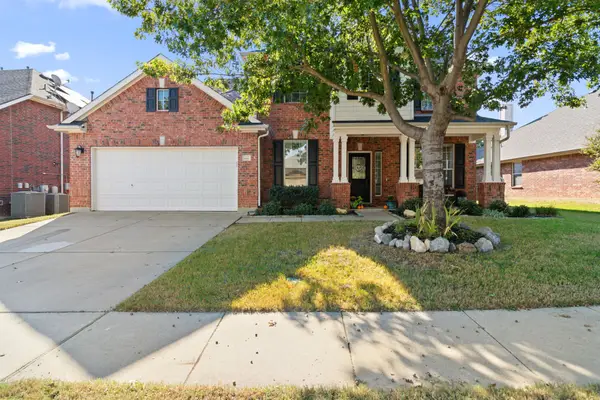 $495,000Active4 beds 3 baths3,052 sq. ft.
$495,000Active4 beds 3 baths3,052 sq. ft.4008 Burwood Drive, Fort Worth, TX 76262
MLS# 21086643Listed by: TK REALTY - New
 $399,900Active6 beds 4 baths3,348 sq. ft.
$399,900Active6 beds 4 baths3,348 sq. ft.3440 Baby Doe Court, Fort Worth, TX 76137
MLS# 21087433Listed by: SELLING DALLAS, LLC - New
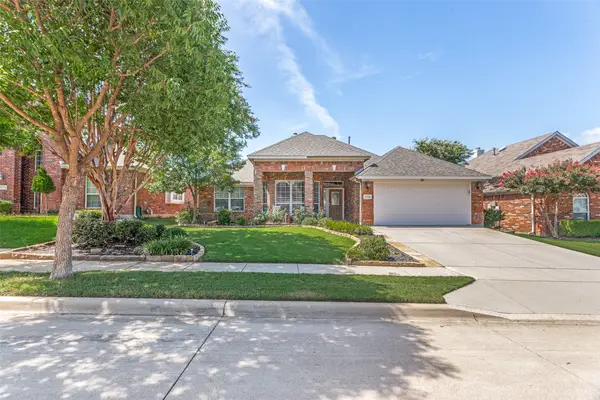 $399,900Active3 beds 2 baths2,387 sq. ft.
$399,900Active3 beds 2 baths2,387 sq. ft.3716 Queenswood Court, Fort Worth, TX 76244
MLS# 21008135Listed by: SUNDANCE REAL ESTATE, LLC
