- ERA
- Texas
- Fort Worth
- 305 Sunset Lane #104
305 Sunset Lane #104, Fort Worth, TX 76114
Local realty services provided by:ERA Empower
Listed by: jenevieve croall, aimee wander817-823-7761
Office: jlux homes & co
MLS#:21047546
Source:GDAR
Price summary
- Price:$634,000
- Price per sq. ft.:$263.95
- Monthly HOA dues:$313
About this home
$4,500 in closing costs offered by preferred lender - contact listing agent for more details!
The Charleston floorplan by award-winning Windmiller Homes is all about style, space, and convenience. This 2-story home has 4 bedrooms, 3.5 baths, soaring 10’ ceilings, and an open layout that makes everyday living and entertaining easy.
The stand-out kitchen features stainless steel appliances, beautiful countertops, a tile backsplash, tons of cabinet space, and even a built-in china cabinet with glass doors. The living and dining areas glow with natural light pouring through the windows, showing off the stylish finishes and decorative lighting.
On the first floor, you’ll find the primary suite with its own spa-like bath, plus a guest powder bath. Upstairs, there’s a spacious second living area that opens to a large outdoor patio—perfect for relaxing or hosting friends. Three more bedrooms are up here too: two share a Jack-and-Jill bath, and one has its own ensuite and a private balcony that also soaks in the sunlight.
This Lock-n-Leave home gives you the freedom to enjoy the River District lifestyle—steps from Trinity Trails, top restaurants, boutique shopping, and just minutes from downtown Fort Worth. The monthly HOA fee covers all exterior and common areas (including front yard and maintenance grounds), management fees, water, and sewer as well as exterior insurance, providing peace of mind and low-maintenance living.
Contact an agent
Home facts
- Year built:2024
- Listing ID #:21047546
- Added:147 day(s) ago
- Updated:February 03, 2026 at 12:36 PM
Rooms and interior
- Bedrooms:4
- Total bathrooms:4
- Full bathrooms:3
- Half bathrooms:1
- Living area:2,402 sq. ft.
Heating and cooling
- Cooling:Central Air, Electric
- Heating:Central
Structure and exterior
- Year built:2024
- Building area:2,402 sq. ft.
- Lot area:0.05 Acres
Schools
- High school:Castleberr
- Middle school:Marsh
- Elementary school:Cato
Finances and disclosures
- Price:$634,000
- Price per sq. ft.:$263.95
- Tax amount:$2,380
New listings near 305 Sunset Lane #104
- New
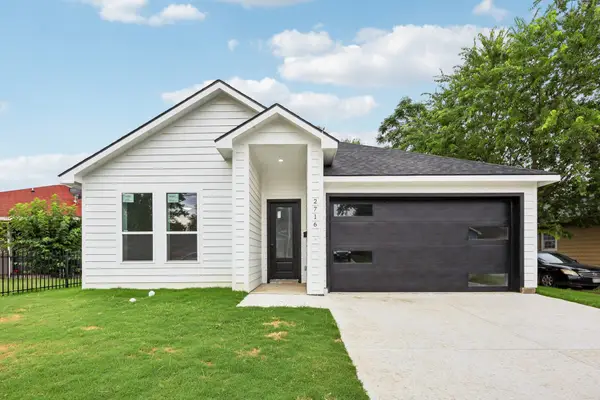 $380,000Active4 beds 3 baths1,948 sq. ft.
$380,000Active4 beds 3 baths1,948 sq. ft.2716 E 12th Street, Fort Worth, TX 76111
MLS# 21168564Listed by: REAL BROKER, LLC - New
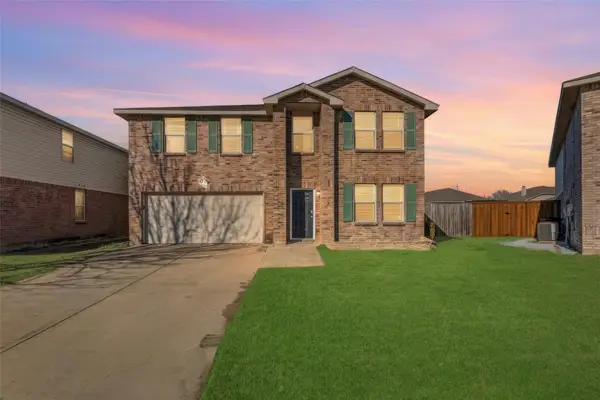 $315,000Active3 beds 3 baths2,318 sq. ft.
$315,000Active3 beds 3 baths2,318 sq. ft.1741 Baxter Springs Drive, Fort Worth, TX 76247
MLS# 21168835Listed by: SU KAZA REALTY, LLC - New
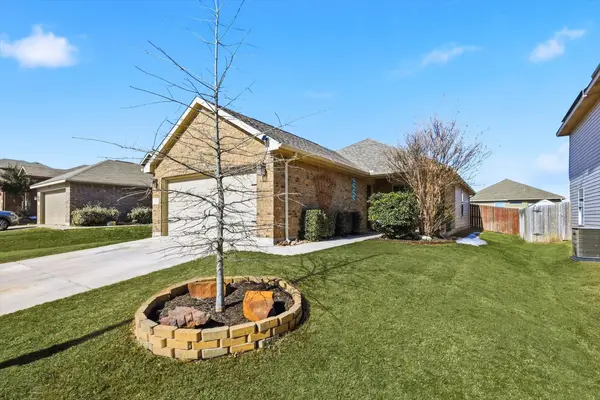 $245,000Active3 beds 2 baths1,250 sq. ft.
$245,000Active3 beds 2 baths1,250 sq. ft.712 Rio Bravo Drive, Fort Worth, TX 76052
MLS# 21157263Listed by: EXP REALTY LLC - New
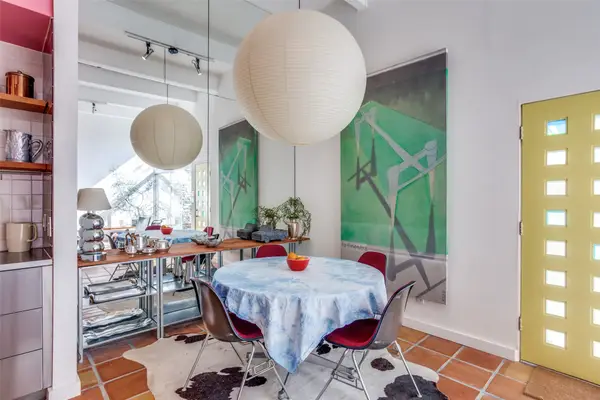 $395,000Active2 beds 2 baths1,104 sq. ft.
$395,000Active2 beds 2 baths1,104 sq. ft.4500 Westridge Avenue #21, Fort Worth, TX 76116
MLS# 21168320Listed by: BRIGGS FREEMAN SOTHEBY'S INT'L - New
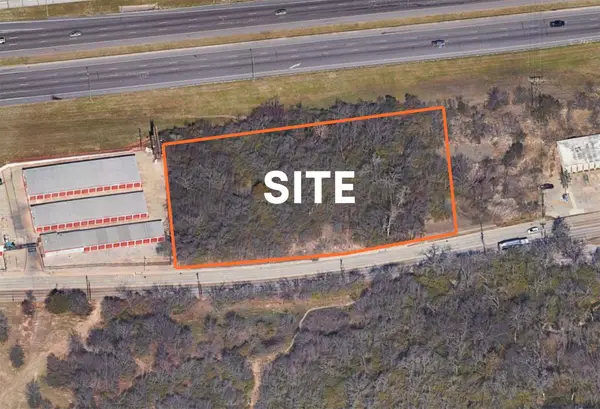 $265,000Active2.5 Acres
$265,000Active2.5 Acres4909 Brentwood Stair Road, Fort Worth, TX 76103
MLS# 21167089Listed by: NEXTHOME NTX REAL ESTATE - New
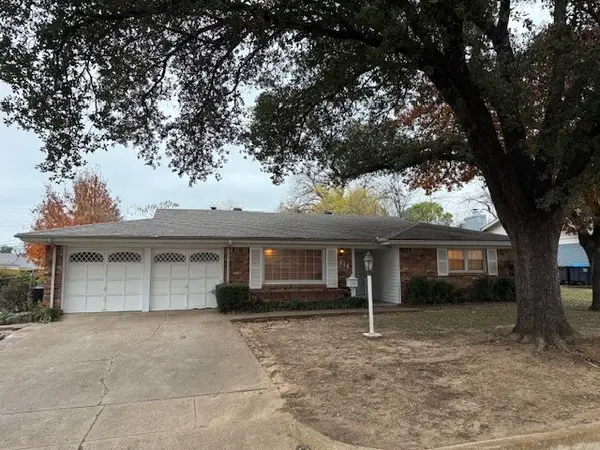 $195,000Active3 beds 2 baths1,712 sq. ft.
$195,000Active3 beds 2 baths1,712 sq. ft.216 Bellvue Drive, Fort Worth, TX 76134
MLS# 21168054Listed by: SCOTT DAVIDSON, REALTORS - New
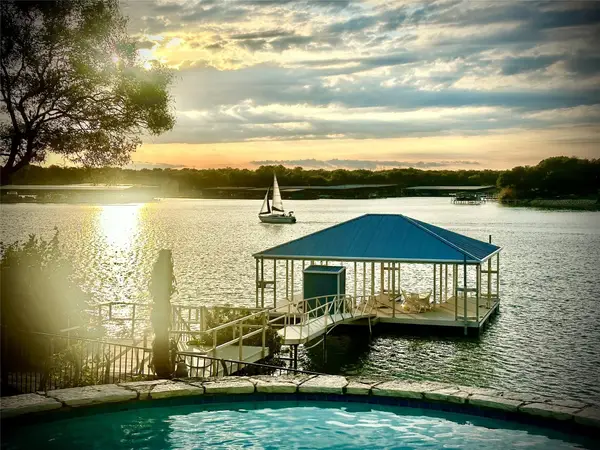 $1,690,000Active4 beds 3 baths3,576 sq. ft.
$1,690,000Active4 beds 3 baths3,576 sq. ft.8917 Random Road, Fort Worth, TX 76179
MLS# 21168158Listed by: FADAL BUCHANAN & ASSOCIATESLLC - New
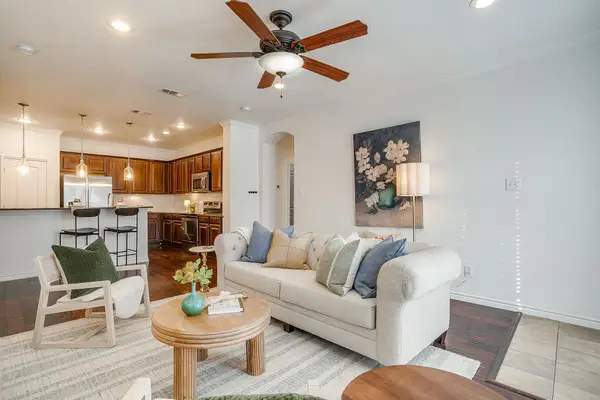 $350,000Active2 beds 2 baths1,335 sq. ft.
$350,000Active2 beds 2 baths1,335 sq. ft.950 Henderson Street #1100, Fort Worth, TX 76102
MLS# 21168561Listed by: LEAGUE REAL ESTATE - New
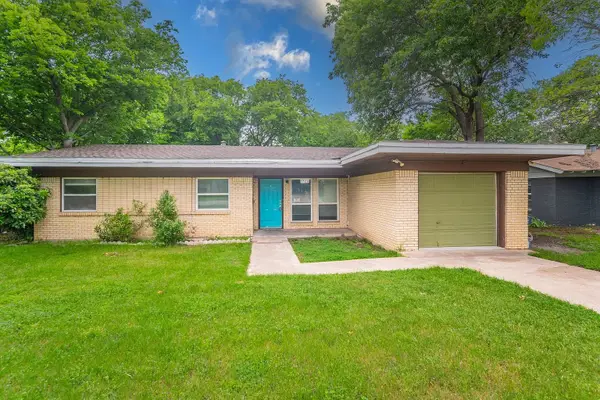 $250,000Active3 beds 2 baths1,133 sq. ft.
$250,000Active3 beds 2 baths1,133 sq. ft.5520 Trail Lake Drive, Fort Worth, TX 76133
MLS# 21168575Listed by: LPT REALTY, LLC - New
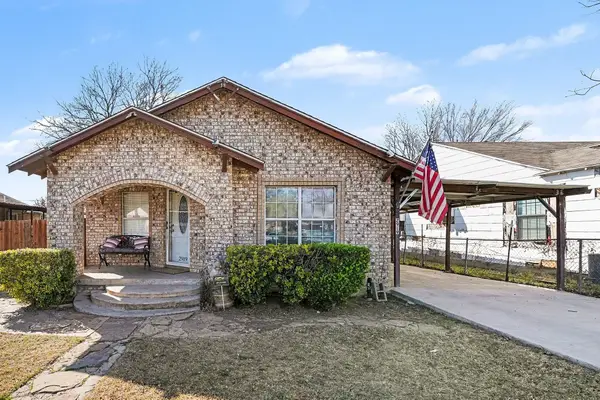 $180,000Active2 beds 1 baths912 sq. ft.
$180,000Active2 beds 1 baths912 sq. ft.2919 NW 23rd Street, Fort Worth, TX 76106
MLS# 21154079Listed by: MARK SPAIN REAL ESTATE

