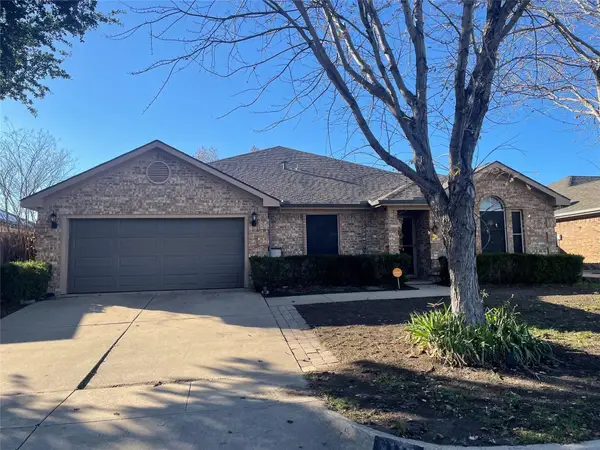3100 W 7th Street #819, Fort Worth, TX 76107
Local realty services provided by:ERA Newlin & Company
Listed by:alana long682-321-2151
Office:williams trew real estate
MLS#:21078724
Source:GDAR
Price summary
- Price:$509,000
- Price per sq. ft.:$307.74
- Monthly HOA dues:$655
About this home
Welcome to Museum Place #819, a RARE, upscale high-rise residence perched above the vibrant West 7th- Cultural District corridors of Fort Worth. This stunning 2 bedroom, 2 bathroom TOP FLOOR luxury condo features floor to ceiling windows with stunning views of Downtown Fort Worth and the Cultural District, high-end Viking kitchen appliances, an open floor plan with killer views, which is perfect for entertaining or a cozy night in. The primary bedroom is oversized and includes blackout shades, stunning California closets and a spa inspired bathroom. Museum Place #819 also features 3 glass enclosed balconies with fabulous views of Downtown and W. 7th.
The open-concept living, dining, and kitchen areas flow naturally, ideal for both relaxed evenings and elegant entertaining. The kitchen features premium finishes including stone countertops and high-end appliances, while abundant natural light and clean lines underscore a modern, refined aesthetic.
The second (flex-guest) bedroom provides ample wardrobe options, making it ideal for guests, a home office, or creative studio.
Museum Place itself presents a full suite of amenities tailored for sophisticated urban living: a rooftop pool and spa, fitness center, community club house, outdoor lounge and grilling areas, a catering kitchen, and secure parking (garage with guest spaces).
Beyond the building, you’re directly amid Fort Worth’s strongest cultural and entertainment assets — museums, galleries, performance venues, and the dynamic dining and nightlife offerings along West 7th. The walkable environment, combined with quick access to major corridors, makes this location both richly urban and comfortably connected. Just a quick hop to the luxury Crescent Hotel, Chumley House, Don Artemio, Bowie House and Eddie V's, your evenings just got hotter!
Contact an agent
Home facts
- Year built:2008
- Listing ID #:21078724
- Added:1 day(s) ago
- Updated:October 05, 2025 at 08:45 PM
Rooms and interior
- Bedrooms:2
- Total bathrooms:2
- Full bathrooms:2
- Living area:1,654 sq. ft.
Heating and cooling
- Cooling:Ceiling Fans, Central Air, Electric
- Heating:Central, Electric
Structure and exterior
- Year built:2008
- Building area:1,654 sq. ft.
- Lot area:1.54 Acres
Schools
- High school:Carter Riv
- Middle school:Riverside
- Elementary school:Clayton Li
Finances and disclosures
- Price:$509,000
- Price per sq. ft.:$307.74
- Tax amount:$9,301
New listings near 3100 W 7th Street #819
- New
 $239,000Active2 beds 2 baths1,297 sq. ft.
$239,000Active2 beds 2 baths1,297 sq. ft.4420 Harlanwood Drive #229, Fort Worth, TX 76109
MLS# 21078019Listed by: COLDWELL BANKER APEX, REALTORS - New
 $319,900Active3 beds 2 baths1,449 sq. ft.
$319,900Active3 beds 2 baths1,449 sq. ft.4452 Fletcher Avenue, Fort Worth, TX 76107
MLS# 21076818Listed by: DYNAMIC REAL ESTATE GROUP - New
 $600,000Active3 beds 2 baths1,760 sq. ft.
$600,000Active3 beds 2 baths1,760 sq. ft.5008 Collett Little Road, Fort Worth, TX 76119
MLS# 21066154Listed by: JPAR WEST METRO - New
 $189,000Active4 beds 1 baths1,408 sq. ft.
$189,000Active4 beds 1 baths1,408 sq. ft.1708 S Cravens Road, Fort Worth, TX 76112
MLS# 21068197Listed by: ORCHARD BROKERAGE - New
 $265,000Active3 beds 2 baths1,475 sq. ft.
$265,000Active3 beds 2 baths1,475 sq. ft.9209 Peaceful Terrace, Fort Worth, TX 76123
MLS# 21078498Listed by: MINDSET REAL ESTATE - New
 $357,990Active4 beds 2 baths2,026 sq. ft.
$357,990Active4 beds 2 baths2,026 sq. ft.2236 White Buffalo Way, Fort Worth, TX 76036
MLS# 21077344Listed by: CENTURY 21 MIKE BOWMAN, INC. - New
 $366,990Active4 beds 3 baths2,037 sq. ft.
$366,990Active4 beds 3 baths2,037 sq. ft.2233 White Bufalo Way, Fort Worth, TX 76036
MLS# 21077494Listed by: CENTURY 21 MIKE BOWMAN, INC. - New
 $376,485Active4 beds 2 baths2,163 sq. ft.
$376,485Active4 beds 2 baths2,163 sq. ft.2237 White Buffalo Way, Fort Worth, TX 76036
MLS# 21077571Listed by: CENTURY 21 MIKE BOWMAN, INC. - New
 $375,000Active5 beds 2 baths2,230 sq. ft.
$375,000Active5 beds 2 baths2,230 sq. ft.8117 Jolie Drive, Fort Worth, TX 76137
MLS# 21078632Listed by: C21 PREFERRED PROPERTIES
