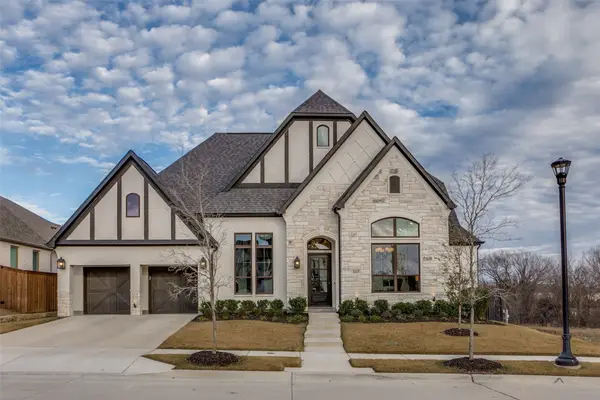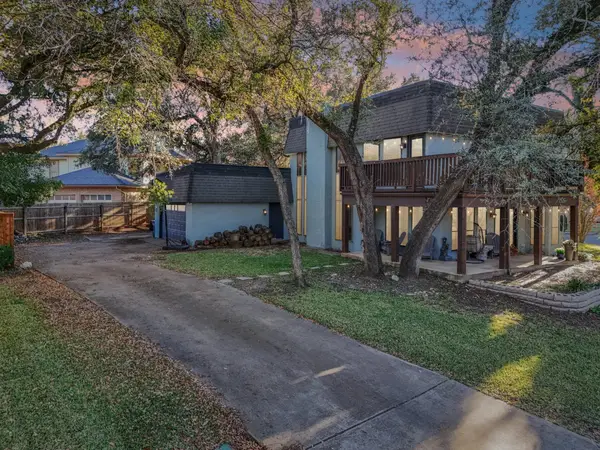3213 Chesington Drive, Fort Worth, TX 76137
Local realty services provided by:ERA Steve Cook & Co, Realtors
3213 Chesington Drive,Fort Worth, TX 76137
$314,900Last list price
- 3 Beds
- 2 Baths
- - sq. ft.
- Single family
- Sold
Listed by: charles brown, kevin christensen972-827-8943
Office: keller williams realty
MLS#:21078551
Source:GDAR
Sorry, we are unable to map this address
Price summary
- Price:$314,900
- Monthly HOA dues:$18.33
About this home
** NEWLY UPDATED KITCHEN AND PRIMARY BATHROOM! Prime Location! Keller ISD! NEW HVAC & NEW ROOF!**
This beautifully updated home showcases an inviting open concept floorplan with wood-look flooring, vaulted ceilings, and fresh paint throughout. At the heart of the home, the kitchen shines with newly painted cabinets, new granite countertops, abundant storage, a peninsula breakfast bar, and a cozy eat-in breakfast nook with a charming window seat—perfect for enjoying morning coffee. The kitchen flows seamlessly into the spacious living room, highlighted by a warm and welcoming fireplace. The generously sized master suite offers a newly updated dual sink vanity with updated granite countertops and freshly painted cabinets, relaxing garden tub, and a huge walk-in closet. Guest bedrooms are split from the master for added privacy and comfort. Step outside to a backyard designed for pets, play, and entertaining, complete with a nice-sized patio. Located in highly sought-after Keller ISD and just minutes from I-35, Downtown Fort Worth, shopping, and dining—this home has it all!
Contact an agent
Home facts
- Year built:2006
- Listing ID #:21078551
- Added:188 day(s) ago
- Updated:January 02, 2026 at 07:28 AM
Rooms and interior
- Bedrooms:3
- Total bathrooms:2
- Full bathrooms:2
Heating and cooling
- Cooling:Ceiling Fans, Central Air, Electric
- Heating:Central, Fireplaces, Natural Gas
Structure and exterior
- Roof:Composition
- Year built:2006
Schools
- High school:Fossilridg
- Middle school:Vista Ridge
- Elementary school:Basswood
Finances and disclosures
- Price:$314,900
- Tax amount:$6,759
New listings near 3213 Chesington Drive
- Open Sat, 1 to 3pmNew
 $1,050,000Active4 beds 5 baths3,594 sq. ft.
$1,050,000Active4 beds 5 baths3,594 sq. ft.2217 Winding Creek Circle, Fort Worth, TX 76008
MLS# 21139120Listed by: EXP REALTY - New
 $340,000Active4 beds 3 baths1,730 sq. ft.
$340,000Active4 beds 3 baths1,730 sq. ft.3210 Hampton Drive, Fort Worth, TX 76118
MLS# 21140985Listed by: KELLER WILLIAMS REALTY - New
 $240,000Active4 beds 1 baths1,218 sq. ft.
$240,000Active4 beds 1 baths1,218 sq. ft.7021 Newberry Court E, Fort Worth, TX 76120
MLS# 21142423Listed by: ELITE REAL ESTATE TEXAS - New
 $449,900Active4 beds 3 baths2,436 sq. ft.
$449,900Active4 beds 3 baths2,436 sq. ft.9140 Westwood Shores Drive, Fort Worth, TX 76179
MLS# 21138870Listed by: GRIFFITH REALTY GROUP - New
 $765,000Active5 beds 6 baths2,347 sq. ft.
$765,000Active5 beds 6 baths2,347 sq. ft.3205 Waits Avenue, Fort Worth, TX 76109
MLS# 21141988Listed by: BLACK TIE REAL ESTATE - New
 $79,000Active1 beds 1 baths708 sq. ft.
$79,000Active1 beds 1 baths708 sq. ft.5634 Boca Raton Boulevard #108, Fort Worth, TX 76112
MLS# 21139261Listed by: BETTER HOMES & GARDENS, WINANS - New
 $447,700Active2 beds 2 baths1,643 sq. ft.
$447,700Active2 beds 2 baths1,643 sq. ft.3211 Rosemeade Drive #1313, Fort Worth, TX 76116
MLS# 21141989Listed by: BHHS PREMIER PROPERTIES - New
 $195,000Active2 beds 3 baths1,056 sq. ft.
$195,000Active2 beds 3 baths1,056 sq. ft.9999 Boat Club Road #103, Fort Worth, TX 76179
MLS# 21131965Listed by: REAL BROKER, LLC - New
 $365,000Active3 beds 2 baths2,094 sq. ft.
$365,000Active3 beds 2 baths2,094 sq. ft.729 Red Elm Lane, Fort Worth, TX 76131
MLS# 21141503Listed by: POINT REALTY - Open Sun, 1 to 3pmNew
 $290,000Active3 beds 1 baths1,459 sq. ft.
$290,000Active3 beds 1 baths1,459 sq. ft.2325 Halbert Street, Fort Worth, TX 76112
MLS# 21133468Listed by: BRIGGS FREEMAN SOTHEBY'S INT'L
