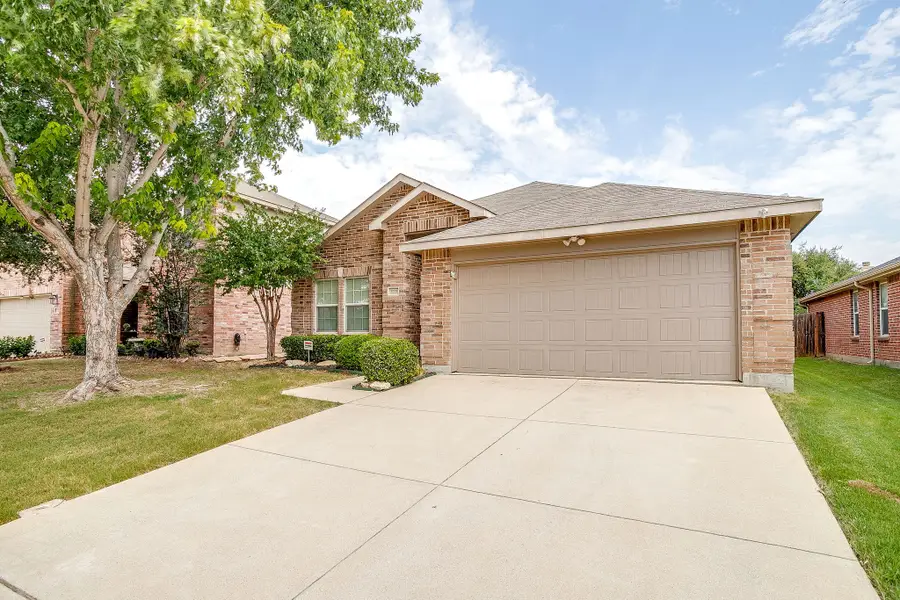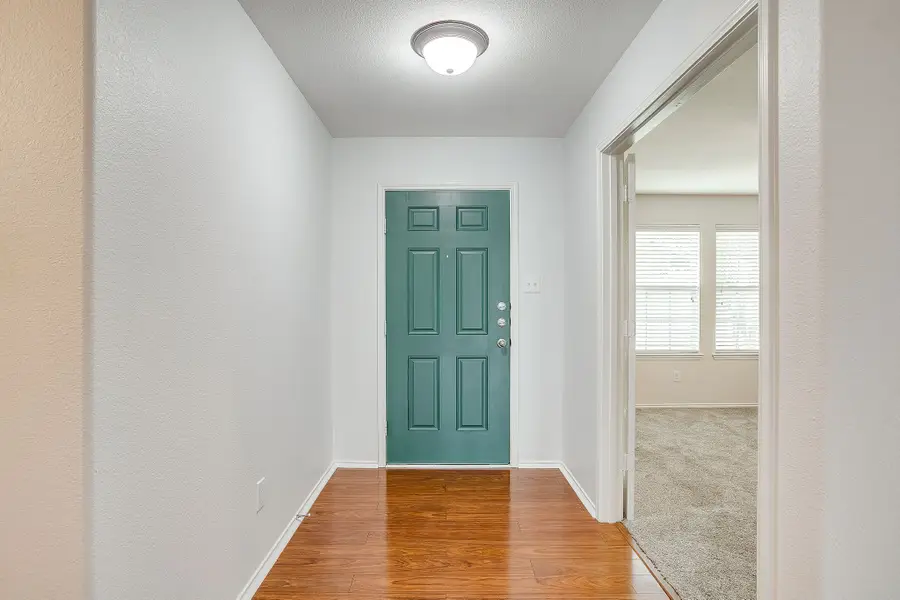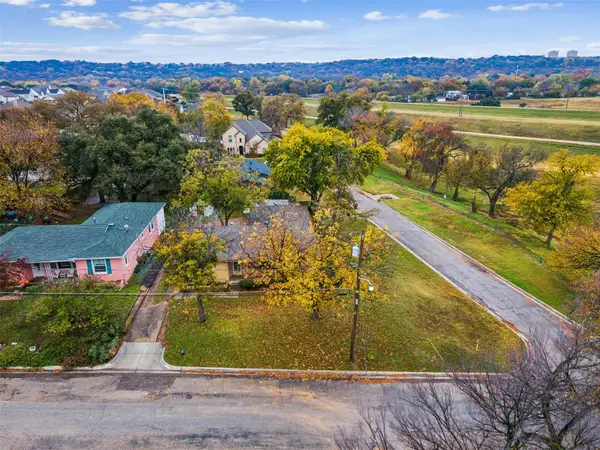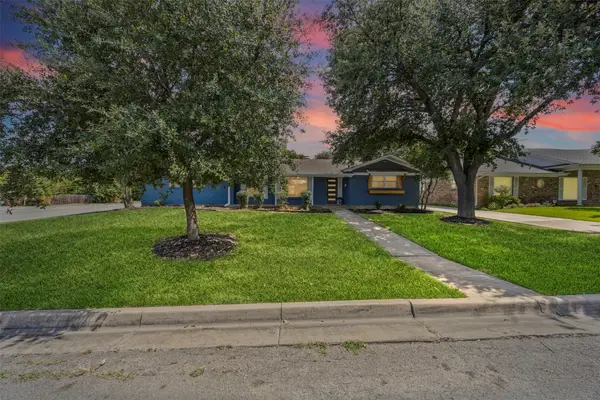3221 Sadie Trail, Fort Worth, TX 76137
Local realty services provided by:ERA Courtyard Real Estate



Listed by:kristi price
Office:collins real estate group
MLS#:21018478
Source:GDAR
Price summary
- Price:$305,000
- Price per sq. ft.:$181.66
- Monthly HOA dues:$18.33
About this home
Stunning 3-Bedroom, 2-Bathroom Home in Highly Sought-After Keller ISD
Welcome to this beautifully maintained home offering comfort, style, and convenience in one of the area's most desirable school districts. Featuring 3 spacious bedrooms and 2 full bathrooms, this residence boasts a thoughtfully designed layout ideal for both daily living and entertaining. From the moment you step inside, you'll appreciate the pride of ownership reflected in every detail. The open-concept living areas are filled with natural light, while the kitchen offers ample counter space and a functional layout perfect for preparing meals and gathering with loved ones. The primary suite provides a peaceful retreat with a private en-suite bath and generous closet space. Additional bedrooms are well-sized and versatile, ideal for family, guests, or a home office. Located within the Keller Independent School District, this home is close to schools, shopping, dining, and major commuting routes, combining suburban tranquility with urban accessibility.
Contact an agent
Home facts
- Year built:2011
- Listing Id #:21018478
- Added:17 day(s) ago
- Updated:August 20, 2025 at 07:09 AM
Rooms and interior
- Bedrooms:3
- Total bathrooms:2
- Full bathrooms:2
- Living area:1,679 sq. ft.
Heating and cooling
- Cooling:Ceiling Fans, Electric
- Heating:Electric
Structure and exterior
- Year built:2011
- Building area:1,679 sq. ft.
- Lot area:0.13 Acres
Schools
- High school:Fossilridg
- Middle school:Vista Ridge
- Elementary school:Basswood
Finances and disclosures
- Price:$305,000
- Price per sq. ft.:$181.66
- Tax amount:$6,810
New listings near 3221 Sadie Trail
- New
 $395,000Active3 beds 1 baths1,455 sq. ft.
$395,000Active3 beds 1 baths1,455 sq. ft.5317 Red Bud Lane, Fort Worth, TX 76114
MLS# 21036357Listed by: COMPASS RE TEXAS, LLC - New
 $2,100,000Active5 beds 4 baths3,535 sq. ft.
$2,100,000Active5 beds 4 baths3,535 sq. ft.7401 Hilltop Drive, Fort Worth, TX 76108
MLS# 21037161Listed by: EAST PLANO REALTY, LLC - New
 $600,000Active5.01 Acres
$600,000Active5.01 AcresTBA Hilltop Drive, Fort Worth, TX 76108
MLS# 21037173Listed by: EAST PLANO REALTY, LLC - New
 $540,000Active6 beds 6 baths2,816 sq. ft.
$540,000Active6 beds 6 baths2,816 sq. ft.3445 Frazier Avenue, Fort Worth, TX 76110
MLS# 21037213Listed by: FATHOM REALTY LLC - New
 $219,000Active3 beds 2 baths1,068 sq. ft.
$219,000Active3 beds 2 baths1,068 sq. ft.3460 Townsend Drive, Fort Worth, TX 76110
MLS# 21037245Listed by: CENTRAL METRO REALTY - New
 $225,000Active3 beds 2 baths1,353 sq. ft.
$225,000Active3 beds 2 baths1,353 sq. ft.2628 Daisy Lane, Fort Worth, TX 76111
MLS# 21034349Listed by: ELITE REAL ESTATE TEXAS - Open Sat, 2 to 4pmNew
 $279,900Active3 beds 2 baths1,467 sq. ft.
$279,900Active3 beds 2 baths1,467 sq. ft.4665 Greenfern Lane, Fort Worth, TX 76137
MLS# 21036596Listed by: DIMERO REALTY GROUP - New
 $350,000Active4 beds 2 baths1,524 sq. ft.
$350,000Active4 beds 2 baths1,524 sq. ft.7216 Seashell Street, Fort Worth, TX 76179
MLS# 21037204Listed by: KELLER WILLIAMS FORT WORTH - New
 $370,000Active4 beds 2 baths2,200 sq. ft.
$370,000Active4 beds 2 baths2,200 sq. ft.6201 Trail Lake Drive, Fort Worth, TX 76133
MLS# 21033322Listed by: ONE WEST REAL ESTATE CO. LLC - New
 $298,921Active2 beds 2 baths1,084 sq. ft.
$298,921Active2 beds 2 baths1,084 sq. ft.2700 Ryan Avenue, Fort Worth, TX 76110
MLS# 21033920Listed by: RE/MAX DFW ASSOCIATES
