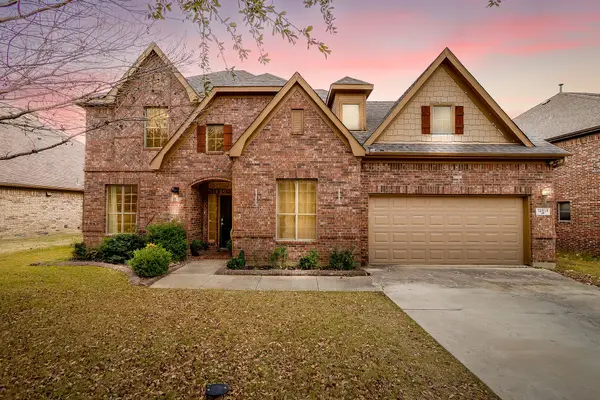3325 Count Drive, Fort Worth, TX 76244
Local realty services provided by:ERA Empower
Listed by: samantha balcom817-896-8343
Office: tenpenny realty
MLS#:21082427
Source:GDAR
Price summary
- Price:$510,000
- Price per sq. ft.:$182.6
- Monthly HOA dues:$51.67
About this home
This home shines with pride of ownership! The inviting layout features modern updates and plenty of natural light throughout. The open floor plan makes everyday living and entertaining a breeze, while the dining area adds flexibility—it could easily be used as a home office, study, or extra lounge space to fit your lifestyle. The custom kitchen island elevates the room while providing plenty of space to entertain. The primary bedroom and ensuite are privately tucked away on the main floor, offering a peaceful retreat from the rest of the home. Upstairs, you’ll find three additional bedrooms, a full bathroom with dual sinks and a convenient linen closet, plus a spacious game room. Just off the game room is a cozy 8x5 office nook, complete with built-in cabinets and a desk, ideal for working from home, homework, or staying organized. Just minutes from the community pool, playground, walking trails, and Kay Granger Elementary.
Contact an agent
Home facts
- Year built:2007
- Listing ID #:21082427
- Added:68 day(s) ago
- Updated:December 19, 2025 at 12:48 PM
Rooms and interior
- Bedrooms:4
- Total bathrooms:3
- Full bathrooms:2
- Half bathrooms:1
- Living area:2,793 sq. ft.
Heating and cooling
- Cooling:Ceiling Fans, Central Air, Electric
- Heating:Central, Natural Gas
Structure and exterior
- Roof:Composition
- Year built:2007
- Building area:2,793 sq. ft.
- Lot area:0.13 Acres
Schools
- High school:Byron Nelson
- Middle school:John M Tidwell
- Elementary school:Kay Granger
Finances and disclosures
- Price:$510,000
- Price per sq. ft.:$182.6
- Tax amount:$10,186
New listings near 3325 Count Drive
- New
 $325,000Active3 beds 2 baths1,844 sq. ft.
$325,000Active3 beds 2 baths1,844 sq. ft.6545 Longhorn Herd Lane, Fort Worth, TX 76123
MLS# 21135732Listed by: MERSAL REALTY - Open Sat, 12 to 2pmNew
 $525,000Active3 beds 2 baths2,134 sq. ft.
$525,000Active3 beds 2 baths2,134 sq. ft.6308 Kenwick Avenue, Fort Worth, TX 76116
MLS# 21098649Listed by: KELLER WILLIAMS REALTY-FM - New
 $175,000Active5 beds 3 baths1,304 sq. ft.
$175,000Active5 beds 3 baths1,304 sq. ft.2940 Hunter Street, Fort Worth, TX 76112
MLS# 21135727Listed by: COLDWELL BANKER REALTY - New
 $560,000Active4 beds 4 baths3,081 sq. ft.
$560,000Active4 beds 4 baths3,081 sq. ft.12813 Travers Trail, Fort Worth, TX 76244
MLS# 21134631Listed by: REAL BROKER, LLC - New
 $434,900Active3 beds 2 baths2,589 sq. ft.
$434,900Active3 beds 2 baths2,589 sq. ft.8917 Saddle Free Trail, Fort Worth, TX 76123
MLS# 21132868Listed by: BERKSHIRE HATHAWAYHS PENFED TX - New
 $315,000Active4 beds 2 baths1,838 sq. ft.
$315,000Active4 beds 2 baths1,838 sq. ft.761 Key Deer Drive, Fort Worth, TX 76028
MLS# 21134953Listed by: PREMIER REALTY GROUP, LLC - New
 $330,000Active3 beds 2 baths1,911 sq. ft.
$330,000Active3 beds 2 baths1,911 sq. ft.11816 Anna Grace Drive, Fort Worth, TX 76028
MLS# 21133745Listed by: KELLER WILLIAMS LONESTAR DFW - New
 $157,000Active3 beds 1 baths900 sq. ft.
$157,000Active3 beds 1 baths900 sq. ft.6525 Truman Drive, Fort Worth, TX 76112
MLS# 21134044Listed by: FATHOM REALTY - Open Sat, 12:30 to 3:30pmNew
 $370,000Active3 beds 2 baths2,082 sq. ft.
$370,000Active3 beds 2 baths2,082 sq. ft.8900 Weller Lane, Fort Worth, TX 76244
MLS# 21135272Listed by: REAL BROKER, LLC - New
 $331,990Active3 beds 2 baths1,622 sq. ft.
$331,990Active3 beds 2 baths1,622 sq. ft.2229 White Buffalo Way, Fort Worth, TX 76036
MLS# 21135603Listed by: CENTURY 21 MIKE BOWMAN, INC.
