3461 Twin Pines Drive, Fort Worth, TX 76244
Local realty services provided by:ERA Myers & Myers Realty
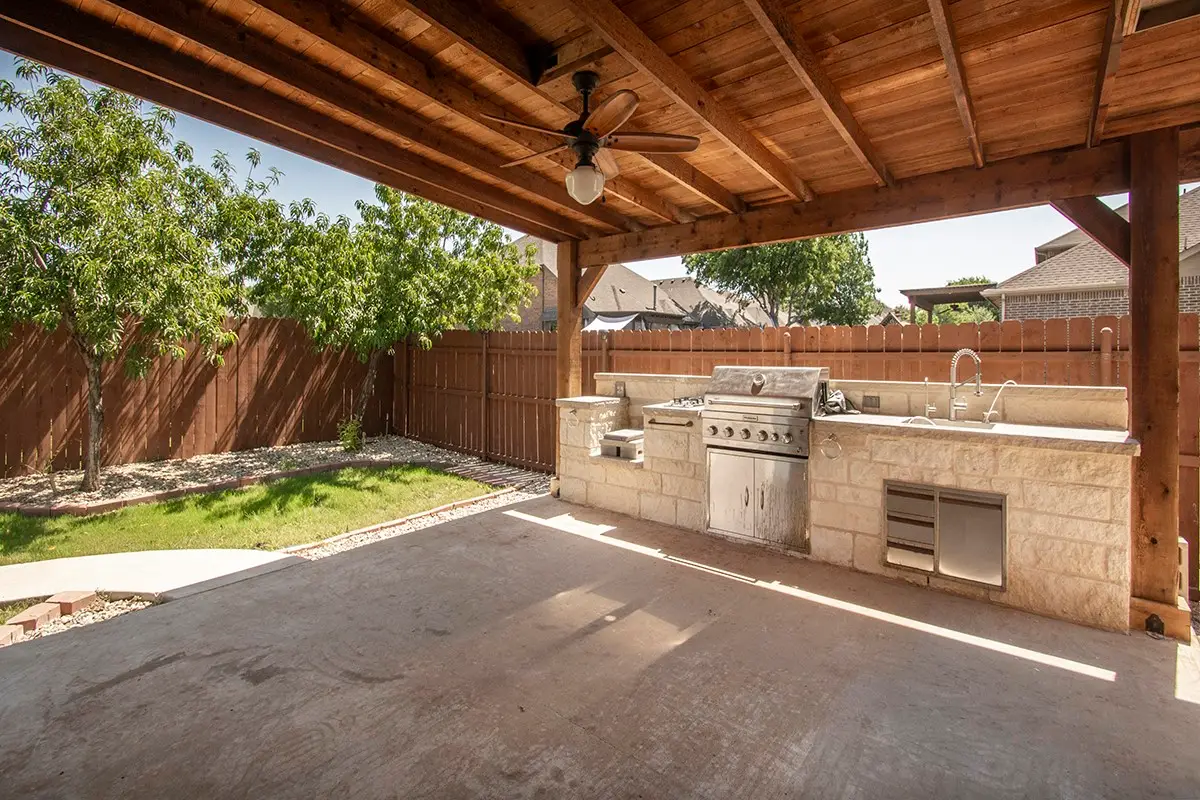
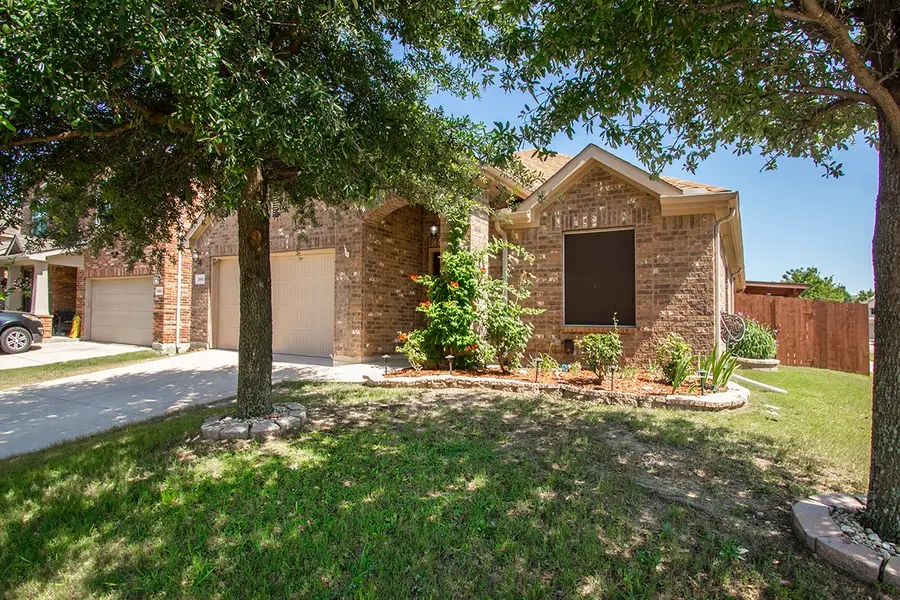
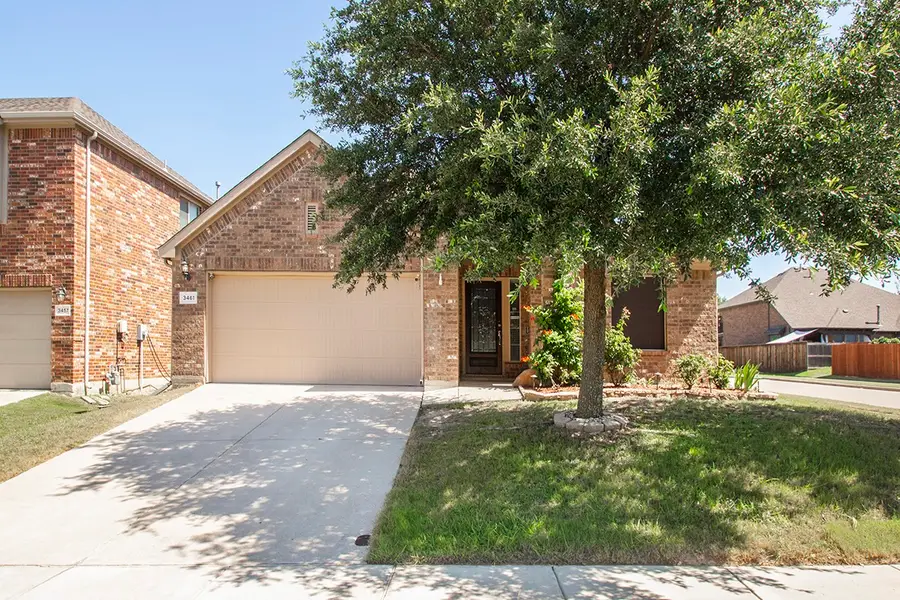
Listed by:charles van heusen817-637-6860
Office:ready real estate
MLS#:20972397
Source:GDAR
Price summary
- Price:$350,000
- Price per sq. ft.:$177.13
- Monthly HOA dues:$71.5
About this home
Welcome to Your Personal Oasis in the Heart of Fort Worth!
Nestled in the desirable community of North Fort Worth, this beautifully maintained 4-bedroom, 2-bathroom corner lot home offers the perfect blend of comfort, functionality, and outdoor luxury.
Step inside to discover a spacious family room designed for entertaining, complete with built-in surround sound—ideal for movie nights or game day gatherings. The eat-in kitchen is perfect for casual dining and everyday living, offering ample space for cooking and conversation.
The climate-controlled garage is a rare find, providing year-round comfort for hobbies, workouts, or additional storage.
But the real showstopper? The backyard oasis. Whether you're hosting a summer barbecue or enjoying a quiet evening under the stars, the outdoor kitchen is fully equipped with a built-in grill, sink, and a dedicated space for your Big Green Egg. A wired shed in the backyard is ready for your next big project, complete with power for tools and an air compressor.
This home is more than just a place to live—it's a lifestyle. Don’t miss your chance to own this one-of-a-kind property in a fantastic location.
Schedule your private tour today!
Contact an agent
Home facts
- Year built:2011
- Listing Id #:20972397
- Added:53 day(s) ago
- Updated:August 20, 2025 at 07:09 AM
Rooms and interior
- Bedrooms:4
- Total bathrooms:2
- Full bathrooms:2
- Living area:1,976 sq. ft.
Heating and cooling
- Cooling:Ceiling Fans, Central Air, Electric
- Heating:Central, Electric, Natural Gas
Structure and exterior
- Roof:Composition
- Year built:2011
- Building area:1,976 sq. ft.
- Lot area:0.14 Acres
Schools
- High school:Timber Creek
- Middle school:Trinity Springs
- Elementary school:Caprock
Finances and disclosures
- Price:$350,000
- Price per sq. ft.:$177.13
- Tax amount:$8,264
New listings near 3461 Twin Pines Drive
- New
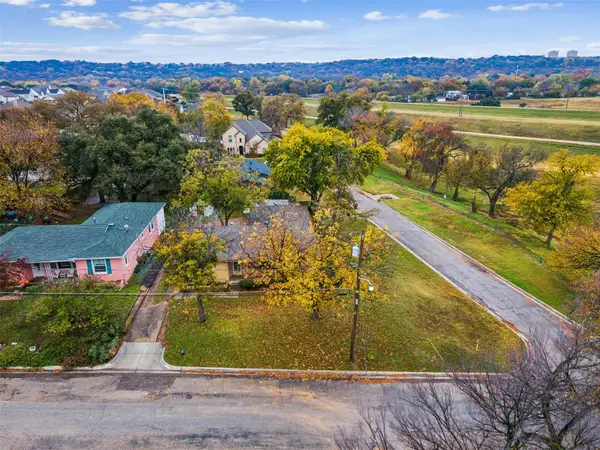 $395,000Active3 beds 1 baths1,455 sq. ft.
$395,000Active3 beds 1 baths1,455 sq. ft.5317 Red Bud Lane, Fort Worth, TX 76114
MLS# 21036357Listed by: COMPASS RE TEXAS, LLC - New
 $2,100,000Active5 beds 4 baths3,535 sq. ft.
$2,100,000Active5 beds 4 baths3,535 sq. ft.7401 Hilltop Drive, Fort Worth, TX 76108
MLS# 21037161Listed by: EAST PLANO REALTY, LLC - New
 $600,000Active5.01 Acres
$600,000Active5.01 AcresTBA Hilltop Drive, Fort Worth, TX 76108
MLS# 21037173Listed by: EAST PLANO REALTY, LLC - New
 $540,000Active6 beds 6 baths2,816 sq. ft.
$540,000Active6 beds 6 baths2,816 sq. ft.3445 Frazier Avenue, Fort Worth, TX 76110
MLS# 21037213Listed by: FATHOM REALTY LLC - New
 $219,000Active3 beds 2 baths1,068 sq. ft.
$219,000Active3 beds 2 baths1,068 sq. ft.3460 Townsend Drive, Fort Worth, TX 76110
MLS# 21037245Listed by: CENTRAL METRO REALTY - New
 $225,000Active3 beds 2 baths1,353 sq. ft.
$225,000Active3 beds 2 baths1,353 sq. ft.2628 Daisy Lane, Fort Worth, TX 76111
MLS# 21034349Listed by: ELITE REAL ESTATE TEXAS - Open Sat, 2 to 4pmNew
 $279,900Active3 beds 2 baths1,467 sq. ft.
$279,900Active3 beds 2 baths1,467 sq. ft.4665 Greenfern Lane, Fort Worth, TX 76137
MLS# 21036596Listed by: DIMERO REALTY GROUP - New
 $350,000Active4 beds 2 baths1,524 sq. ft.
$350,000Active4 beds 2 baths1,524 sq. ft.7216 Seashell Street, Fort Worth, TX 76179
MLS# 21037204Listed by: KELLER WILLIAMS FORT WORTH - New
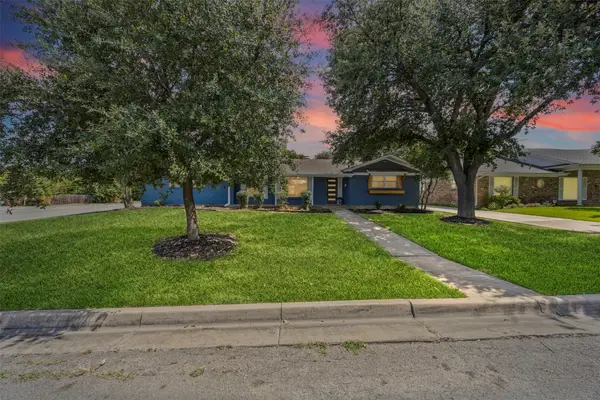 $370,000Active4 beds 2 baths2,200 sq. ft.
$370,000Active4 beds 2 baths2,200 sq. ft.6201 Trail Lake Drive, Fort Worth, TX 76133
MLS# 21033322Listed by: ONE WEST REAL ESTATE CO. LLC - New
 $298,921Active2 beds 2 baths1,084 sq. ft.
$298,921Active2 beds 2 baths1,084 sq. ft.2700 Ryan Avenue, Fort Worth, TX 76110
MLS# 21033920Listed by: RE/MAX DFW ASSOCIATES
