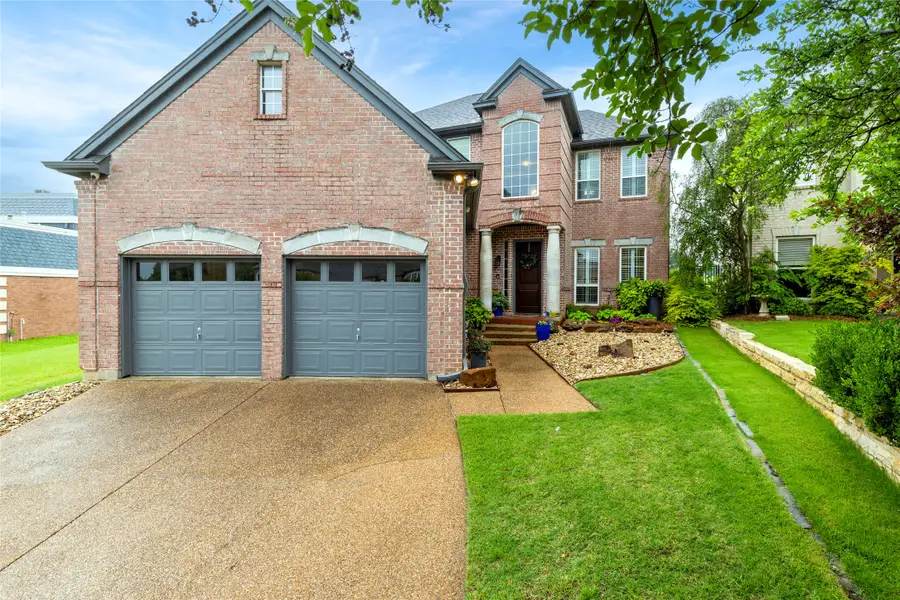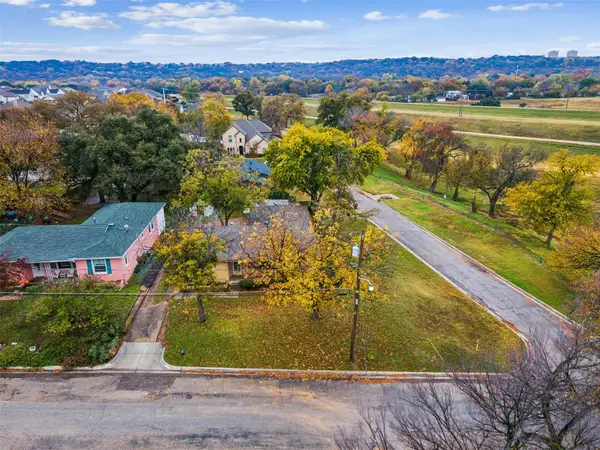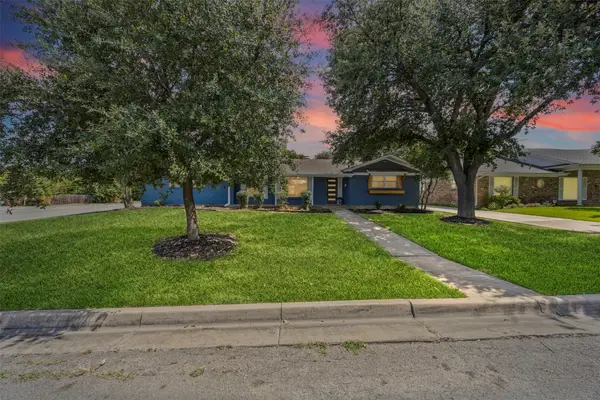3528 Clubgate Drive, Fort Worth, TX 76137
Local realty services provided by:ERA Courtyard Real Estate



Listed by:jan bawanan817-481-5882
Office:ebby halliday, realtors
MLS#:20914498
Source:GDAR
Price summary
- Price:$540,000
- Price per sq. ft.:$198.97
- Monthly HOA dues:$100
About this home
MOTIVATED SELLERS WELCOME YOU to this beautifully updated home located in a private, gated enclave within the sought-after Fossil Creek Golf Community. This elegant residence offers the perfect blend of luxury and functionality, featuring a prime location with views of the first tee of the Fossil Creek Golf Course.
Step inside to discover a remodeled kitchen and living room, thoughtfully designed with modern touches and high-end finishes. Gorgeous wood-look tile floors flow throughout the main living areas, while wrought iron balusters accent the staircase leading to the second level. This home has been meticulously maintained with numerous upgrades including a 30 year Class 4 roof and a tankless water heater installed in 2021. Designer lighting, plantation shutters and crown molding add a touch of sophistication throughout! The lovely primary suite features a coffered ceiling and beautifully updated bath, perfect for relaxing at the end of a busy day! Don't miss your chance to own this exceptional property with golf course views, top-tier updates, and access to the serene lifestyle of this Fossil Creek area home, which is within close proximity to major highways, shopping and restaurants. Schedule your private tour today! IT IS A MUST SEE!!!
Contact an agent
Home facts
- Year built:1995
- Listing Id #:20914498
- Added:103 day(s) ago
- Updated:August 20, 2025 at 07:09 AM
Rooms and interior
- Bedrooms:3
- Total bathrooms:3
- Full bathrooms:2
- Half bathrooms:1
- Living area:2,714 sq. ft.
Heating and cooling
- Cooling:Ceiling Fans, Central Air, Electric
- Heating:Central
Structure and exterior
- Roof:Composition
- Year built:1995
- Building area:2,714 sq. ft.
- Lot area:0.15 Acres
Schools
- High school:Saginaw
- Middle school:Marine Creek
- Elementary school:Chisholm Ridge
Finances and disclosures
- Price:$540,000
- Price per sq. ft.:$198.97
- Tax amount:$10,940
New listings near 3528 Clubgate Drive
- New
 $395,000Active3 beds 1 baths1,455 sq. ft.
$395,000Active3 beds 1 baths1,455 sq. ft.5317 Red Bud Lane, Fort Worth, TX 76114
MLS# 21036357Listed by: COMPASS RE TEXAS, LLC - New
 $2,100,000Active5 beds 4 baths3,535 sq. ft.
$2,100,000Active5 beds 4 baths3,535 sq. ft.7401 Hilltop Drive, Fort Worth, TX 76108
MLS# 21037161Listed by: EAST PLANO REALTY, LLC - New
 $600,000Active5.01 Acres
$600,000Active5.01 AcresTBA Hilltop Drive, Fort Worth, TX 76108
MLS# 21037173Listed by: EAST PLANO REALTY, LLC - New
 $540,000Active6 beds 6 baths2,816 sq. ft.
$540,000Active6 beds 6 baths2,816 sq. ft.3445 Frazier Avenue, Fort Worth, TX 76110
MLS# 21037213Listed by: FATHOM REALTY LLC - New
 $219,000Active3 beds 2 baths1,068 sq. ft.
$219,000Active3 beds 2 baths1,068 sq. ft.3460 Townsend Drive, Fort Worth, TX 76110
MLS# 21037245Listed by: CENTRAL METRO REALTY - New
 $225,000Active3 beds 2 baths1,353 sq. ft.
$225,000Active3 beds 2 baths1,353 sq. ft.2628 Daisy Lane, Fort Worth, TX 76111
MLS# 21034349Listed by: ELITE REAL ESTATE TEXAS - Open Sat, 2 to 4pmNew
 $279,900Active3 beds 2 baths1,467 sq. ft.
$279,900Active3 beds 2 baths1,467 sq. ft.4665 Greenfern Lane, Fort Worth, TX 76137
MLS# 21036596Listed by: DIMERO REALTY GROUP - New
 $350,000Active4 beds 2 baths1,524 sq. ft.
$350,000Active4 beds 2 baths1,524 sq. ft.7216 Seashell Street, Fort Worth, TX 76179
MLS# 21037204Listed by: KELLER WILLIAMS FORT WORTH - New
 $370,000Active4 beds 2 baths2,200 sq. ft.
$370,000Active4 beds 2 baths2,200 sq. ft.6201 Trail Lake Drive, Fort Worth, TX 76133
MLS# 21033322Listed by: ONE WEST REAL ESTATE CO. LLC - New
 $298,921Active2 beds 2 baths1,084 sq. ft.
$298,921Active2 beds 2 baths1,084 sq. ft.2700 Ryan Avenue, Fort Worth, TX 76110
MLS# 21033920Listed by: RE/MAX DFW ASSOCIATES
