3532 Delaney Drive, Fort Worth, TX 76244
Local realty services provided by:ERA Steve Cook & Co, Realtors
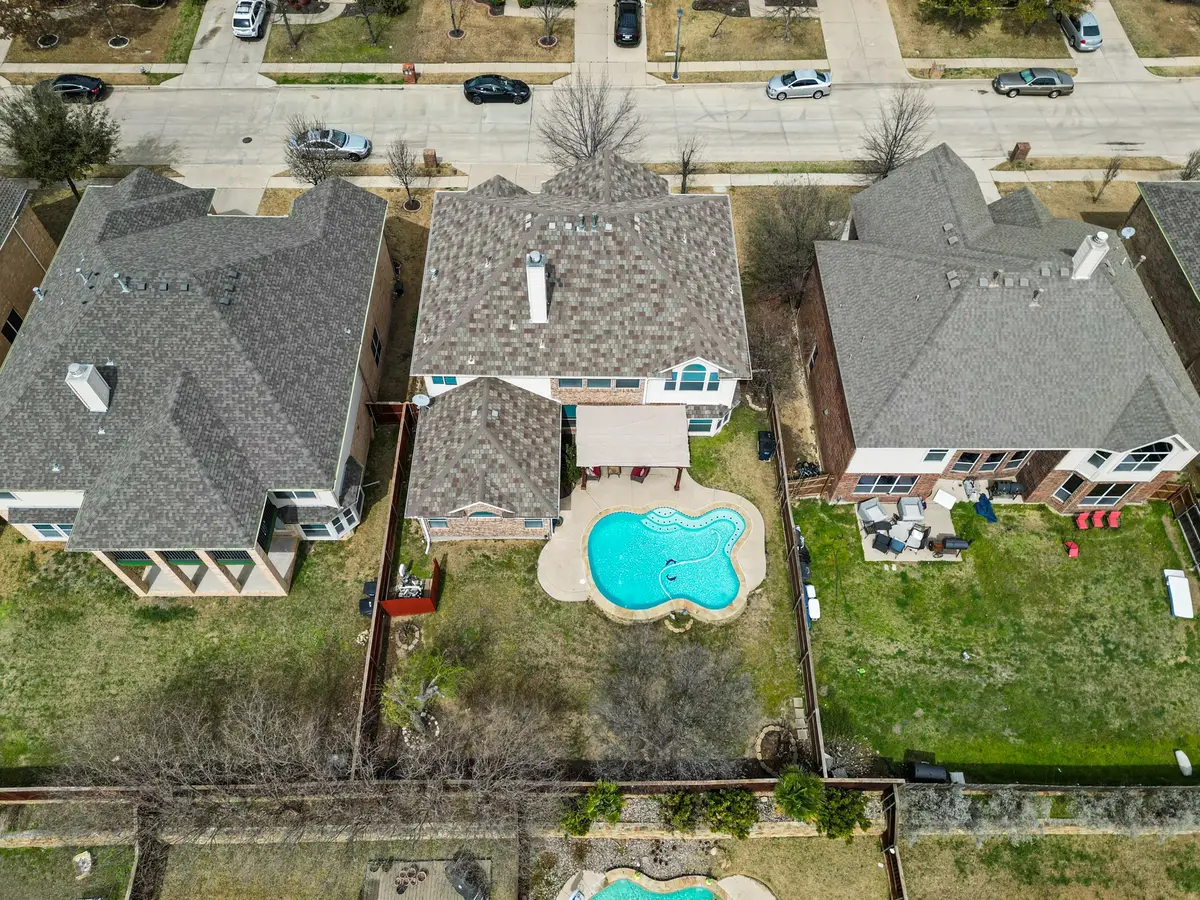
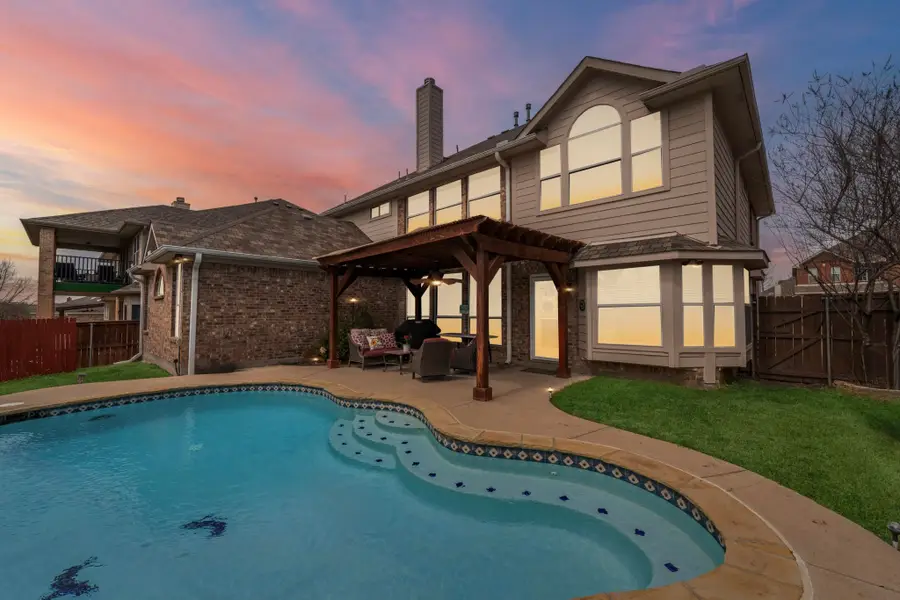
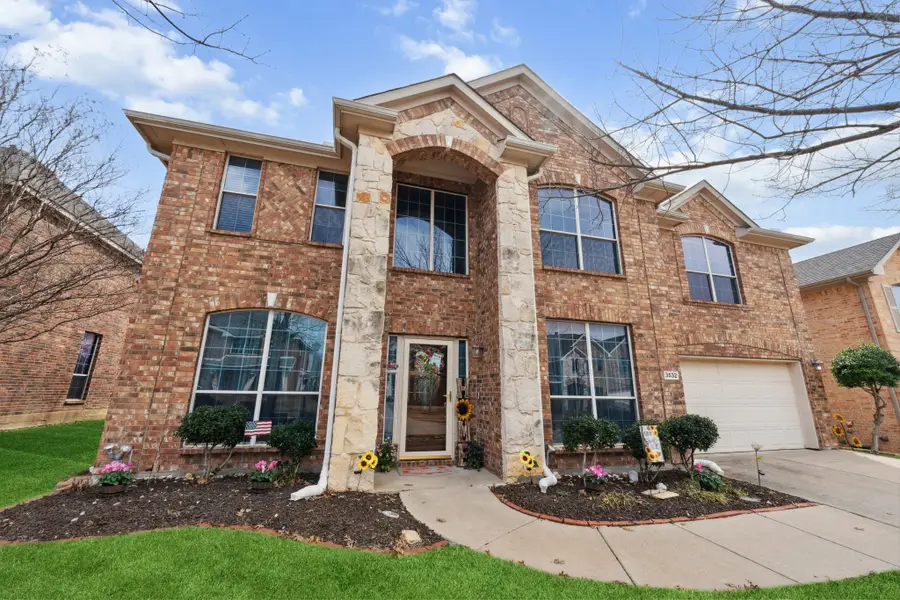
Listed by:alicia duffy214-935-8873
Office:texas urban living realty
MLS#:20865783
Source:GDAR
Price summary
- Price:$573,900
- Price per sq. ft.:$154.73
- Monthly HOA dues:$59
About this home
Hard-to-find 5-bedroom home with a saltwater pool, media room, and game room in sought-after Crawford Farms. This move-in ready home offers space, style, and a flexible layout perfect for families, guests, or work-from-home needs. The grand entrance grabs your attention with soaring ceilings and bright open spaces.
Nearly the entire downstairs is new, giving the home a fresh, modern feel with new flooring, fresh interior paint, modern blinds, and updated fixtures throughout. The spacious open-concept living and kitchen area is ideal for entertaining, featuring granite countertops, a large island, gas cooktop, and direct views of the backyard oasis and sparkling saltwater pool.
The main-level owner’s retreat offers privacy and luxury with a spa-inspired ensuite that includes dual vanities, a soaking tub, and an oversized walk-in shower with rainfall showerhead and body sprayers.
Upstairs, you’ll find four more generously sized bedrooms arranged in two wings with a shared full bath between each pair—plus a large game room and a true media room for movie nights or game-day fun.
The backyard is built for year-round enjoyment with a pergola-covered patio, recently upgraded saltwater pool pump, and plenty of grassy space for pets, gardening, or play. The lot provides a rare combination of a pool and yard—something hard to find at this price point.
Additional smart features include a Wi-Fi-enabled garage door opener, Honeywell smart HVAC controller, and security cameras. The tankless water heater adds energy efficiency and convenience.
Enjoy the community amenities of Crawford Farms: walking trails, tennis and basketball courts, playgrounds, and a neighborhood pool. Located just minutes from Alliance Town Center, Presidio Towne Crossing, and top-rated schools. Only 20 minutes to DFW International Airport.
Schedule your showing today or ask your agent to send you the 3D tour link—this one truly stands out.
Contact an agent
Home facts
- Year built:2007
- Listing Id #:20865783
- Added:157 day(s) ago
- Updated:August 09, 2025 at 11:40 AM
Rooms and interior
- Bedrooms:5
- Total bathrooms:4
- Full bathrooms:3
- Half bathrooms:1
- Living area:3,709 sq. ft.
Heating and cooling
- Cooling:Central Air
- Heating:Central, Natural Gas
Structure and exterior
- Roof:Composition
- Year built:2007
- Building area:3,709 sq. ft.
- Lot area:0.17 Acres
Schools
- High school:Timber Creek
- Middle school:Timberview
- Elementary school:Eagle Ridge
Finances and disclosures
- Price:$573,900
- Price per sq. ft.:$154.73
- Tax amount:$11,209
New listings near 3532 Delaney Drive
- New
 $495,000Active4 beds 3 baths2,900 sq. ft.
$495,000Active4 beds 3 baths2,900 sq. ft.3532 Gallant Trail, Fort Worth, TX 76244
MLS# 21035500Listed by: CENTURY 21 MIKE BOWMAN, INC. - New
 $380,000Active4 beds 3 baths1,908 sq. ft.
$380,000Active4 beds 3 baths1,908 sq. ft.3058 Hardy Street, Fort Worth, TX 76106
MLS# 21035600Listed by: LPT REALTY - New
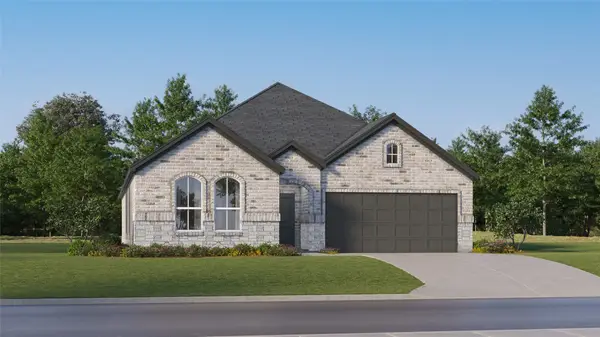 $343,599Active4 beds 2 baths2,062 sq. ft.
$343,599Active4 beds 2 baths2,062 sq. ft.2641 Wispy Creek Drive, Fort Worth, TX 76108
MLS# 21035797Listed by: TURNER MANGUM LLC - New
 $313,649Active3 beds 2 baths1,801 sq. ft.
$313,649Active3 beds 2 baths1,801 sq. ft.2637 Wispy Creek Drive, Fort Worth, TX 76108
MLS# 21035802Listed by: TURNER MANGUM LLC - New
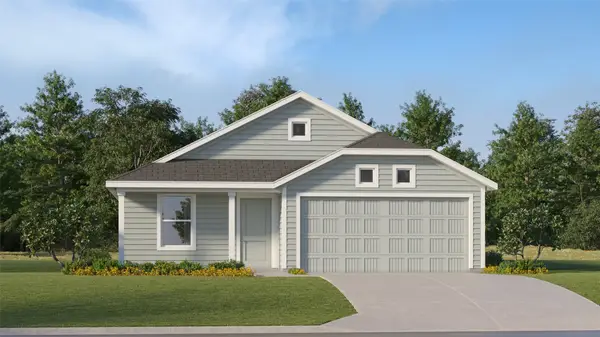 $278,349Active3 beds 2 baths1,474 sq. ft.
$278,349Active3 beds 2 baths1,474 sq. ft.10716 Dusty Ranch Road, Fort Worth, TX 76108
MLS# 21035807Listed by: TURNER MANGUM LLC - New
 $243,949Active3 beds 2 baths1,402 sq. ft.
$243,949Active3 beds 2 baths1,402 sq. ft.1673 Crested Way, Fort Worth, TX 76140
MLS# 21035827Listed by: TURNER MANGUM LLC - New
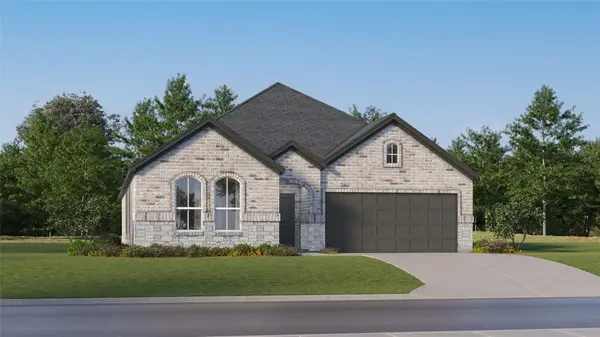 $352,999Active4 beds 2 baths2,062 sq. ft.
$352,999Active4 beds 2 baths2,062 sq. ft.2921 Neshkoro Road, Fort Worth, TX 76179
MLS# 21035851Listed by: TURNER MANGUM LLC - New
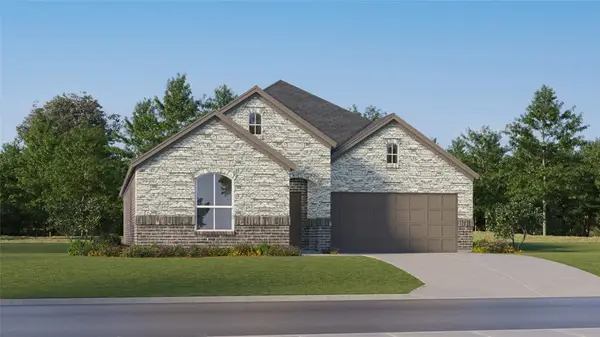 $342,999Active4 beds 2 baths1,902 sq. ft.
$342,999Active4 beds 2 baths1,902 sq. ft.2925 Neshkoro Road, Fort Worth, TX 76179
MLS# 21035861Listed by: TURNER MANGUM LLC - New
 $415,999Active5 beds 5 baths2,939 sq. ft.
$415,999Active5 beds 5 baths2,939 sq. ft.9305 Laneyvale Drive, Fort Worth, TX 76179
MLS# 21035873Listed by: TURNER MANGUM LLC - New
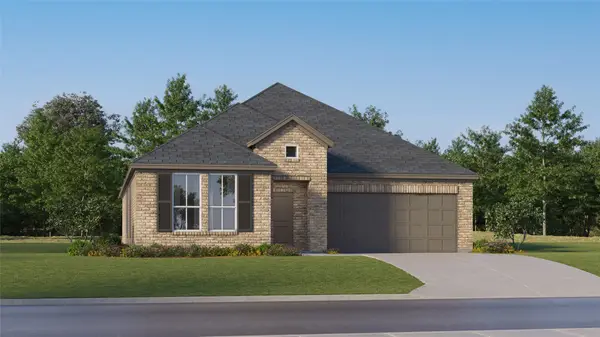 $352,999Active3 beds 2 baths1,952 sq. ft.
$352,999Active3 beds 2 baths1,952 sq. ft.2909 Neshkoro Road, Fort Worth, TX 76179
MLS# 21035878Listed by: TURNER MANGUM LLC
