3642 W Biddison Street, Fort Worth, TX 76109
Local realty services provided by:ERA Myers & Myers Realty
Upcoming open houses
- Sun, Jan 1101:00 pm - 03:00 pm
Listed by: alexandre darian4697747585,4697747585
Office: local realty agency
MLS#:21037329
Source:GDAR
Price summary
- Price:$865,000
- Price per sq. ft.:$401.02
About this home
Major Price Drop for this Completely Renovated TCU Retreat! This 1-story home offers 3 Beds, 3 full Baths & 4 car parking on a rare .3-acre lot with pool & lush landscaping. Tucked away in a mature, treed n'hood, the home welcomes you with a dramatic views from the entry as it opens to a spacious, flexible living & dining area. The expansive Family Rm flows seamlessly into the exceptional chef’s kitchen, featuring floor-to-ceiling modern cabinetry with abundant storage, SS appliances incl 6-burner gas range, comm'l vent hood, dual sinks, dishwasher & built-in microwave. Just off the kitchen is a dream laundry, pantry & utility space complete with full-size W-D area, copious storage, utility sink + tankless water heater. The primary suite is a true sanctuary, showcasing a gas FP flanked by 2 huge built-in closets & a wall of windows overlooking the sparkling pool, landscaped gardens, and mature tree canopy. The spa-inspired en suite bath has a freestanding soaking tub, oversized walk-in shower & dual-sink vanity. A 2nd primary suite incl a WIC, en suite bath & private access to the covered patio—ideal for guests, in-laws, or rental income. The 3rd bedroom is filled with natural light & has a Lg closet space with built-ins. Step outside to an ultra-private backyard oasis with a newly updated pool, deck & covered patio—perfect for relaxing & entertaining. A gated carport provides parking for 4 vehicles & incl attached powered workshop. Additionally, a large rear space offers build-to-suit potential for an ADU, tiny home, studio, or home office—ideal for students, remote work, caregivers, or extended family. Located just minutes from TCU, Clearfork, premier dining, shopping & entertainment, this move-in ready home offers unmatched flexibility & lifestyle appeal. So close to TCU, you can tailgate from home! website tour: view.spiro.mediaSLASH3642_w_biddison_st-8388 Exceptional Buyer Bonus: book a tour of the home to see the long list of valuable premiums!
Contact an agent
Home facts
- Year built:1946
- Listing ID #:21037329
- Added:136 day(s) ago
- Updated:January 03, 2026 at 12:35 PM
Rooms and interior
- Bedrooms:3
- Total bathrooms:3
- Full bathrooms:3
- Living area:2,157 sq. ft.
Heating and cooling
- Cooling:Ceiling Fans, Central Air, Electric
- Heating:Central, Electric, Fireplaces
Structure and exterior
- Year built:1946
- Building area:2,157 sq. ft.
- Lot area:0.3 Acres
Schools
- High school:Paschal
- Middle school:Mclean
- Elementary school:Westcliff
Finances and disclosures
- Price:$865,000
- Price per sq. ft.:$401.02
- Tax amount:$12,833
New listings near 3642 W Biddison Street
- New
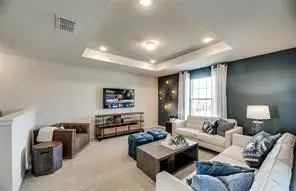 $265,000Active4 beds 3 baths2,162 sq. ft.
$265,000Active4 beds 3 baths2,162 sq. ft.4516 Sagecroft Road, Fort Worth, TX 76036
MLS# 21108458Listed by: EXP REALTY LLC - New
 $275,000Active2 beds 1 baths1,222 sq. ft.
$275,000Active2 beds 1 baths1,222 sq. ft.2517 Wayside Avenue, Fort Worth, TX 76110
MLS# 21140965Listed by: MOTIVE REAL ESTATE GROUP - New
 $268,990Active3 beds 2 baths1,300 sq. ft.
$268,990Active3 beds 2 baths1,300 sq. ft.3041 Maple Orchard Lane, Fort Worth, TX 76140
MLS# 21141333Listed by: CENTURY 21 MIKE BOWMAN, INC. - New
 $293,990Active3 beds 3 baths1,494 sq. ft.
$293,990Active3 beds 3 baths1,494 sq. ft.3117 Maple Orchard Lane, Fort Worth, TX 76140
MLS# 21141361Listed by: CENTURY 21 MIKE BOWMAN, INC. - New
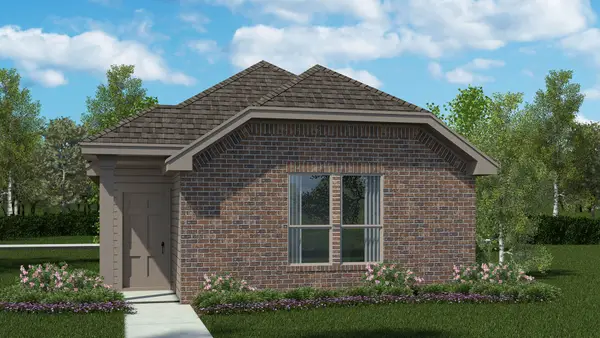 $271,990Active3 beds 2 baths1,261 sq. ft.
$271,990Active3 beds 2 baths1,261 sq. ft.3053 Maple Orchard Lane, Fort Worth, TX 76140
MLS# 21141728Listed by: CENTURY 21 MIKE BOWMAN, INC. - Open Sun, 12am to 3pmNew
 $215,000Active3 beds 1 baths1,299 sq. ft.
$215,000Active3 beds 1 baths1,299 sq. ft.4907 Camille Court, Fort Worth, TX 76135
MLS# 21142190Listed by: UNITED REAL ESTATE DFW - New
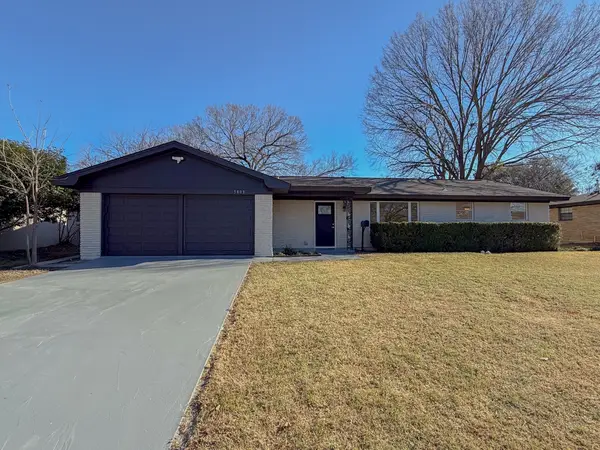 $295,000Active3 beds 2 baths1,716 sq. ft.
$295,000Active3 beds 2 baths1,716 sq. ft.5809 Winifred Drive, Fort Worth, TX 76133
MLS# 21142248Listed by: RENDON REALTY, LLC - New
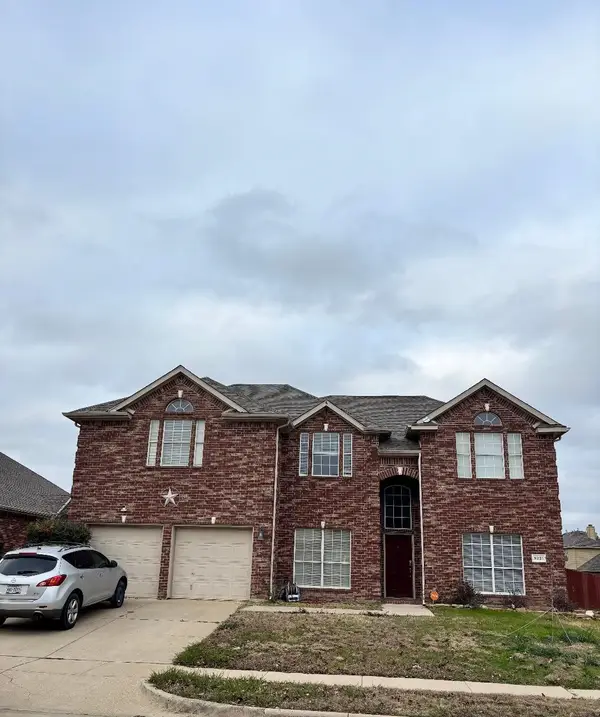 $419,000Active5 beds 4 baths3,100 sq. ft.
$419,000Active5 beds 4 baths3,100 sq. ft.5221 Begonia Court, Fort Worth, TX 76244
MLS# 21143417Listed by: REGENT REALTY, LLC - New
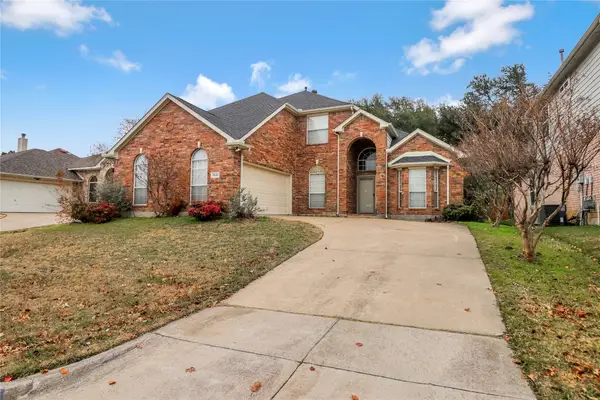 $339,900Active4 beds 3 baths2,889 sq. ft.
$339,900Active4 beds 3 baths2,889 sq. ft.7621 Brook Meadow Lane, Fort Worth, TX 76133
MLS# 21143296Listed by: REGENT REALTY, LLC - New
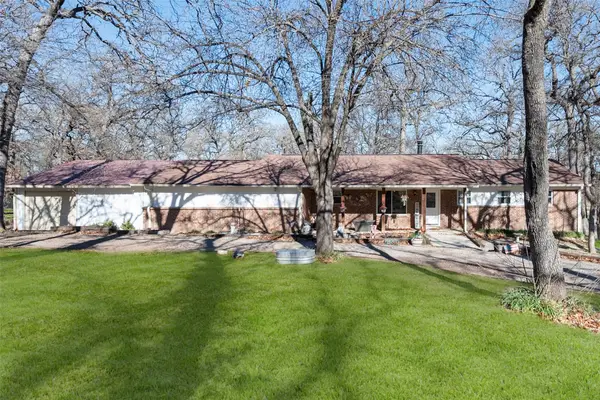 $519,000Active4 beds 3 baths2,047 sq. ft.
$519,000Active4 beds 3 baths2,047 sq. ft.600 Bluff Springs Road, Fort Worth, TX 76108
MLS# 21142393Listed by: NELSON REALTY
