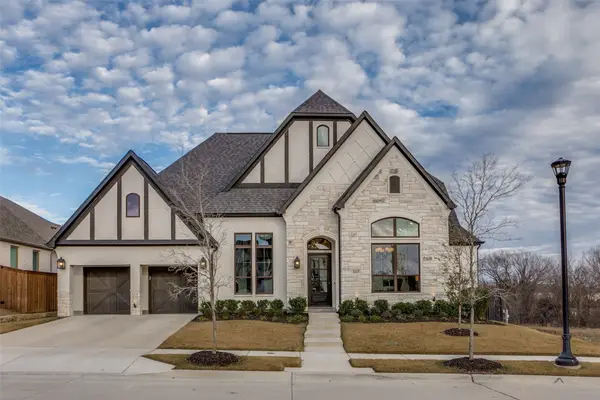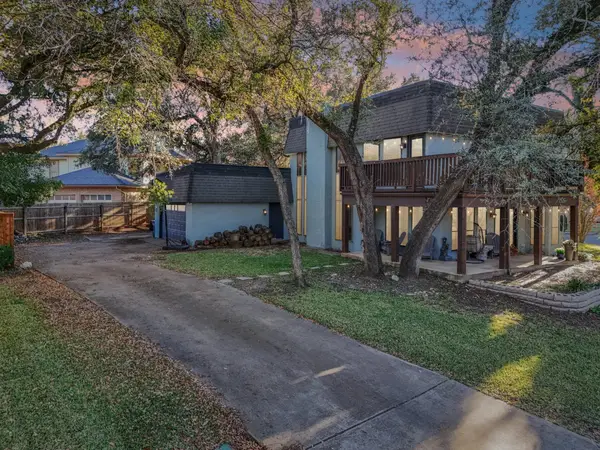3704 Jeanette Drive, Fort Worth, TX 76109
Local realty services provided by:ERA Myers & Myers Realty
Listed by: matt nelson817-523-9113
Office: league real estate
MLS#:21015253
Source:GDAR
Price summary
- Price:$499,000
- Price per sq. ft.:$232.31
About this home
Recently appraised at $540,000, this charming and spacious 4-bedroom, 3-bathroom home offers over 2,100 square feet of living space in the heart of the Bluebonnet Hills Neighborhood, less than a mile from TCU. A short walk takes you to Amon G. Carter Stadium for game day or the shops and restaurants of Bluebonnet Circle. This well-maintained property features original hardwood floors in parts of the home, two updated bathrooms, and a functional layout that works for both investors and future homeowners. It sits on nearly a quarter-acre lot and includes a large concrete pad in the backyard for additional parking. Located in the coveted 76109 zip code, nearby schools include St. Andrews Private School, McLean Middle School, and Westcliff Elementary. For some outdoor time or a dog walk, check out nearby Foster Park and Kellis Park. Currently leased through May 2026 at $3,000 per month, it provides immediate rental income with potential for long-term upside. Showings are limited to Sunday from 2:00 to 4:00 pm. Please contact the listing agent to schedule an appointment.
Contact an agent
Home facts
- Year built:1955
- Listing ID #:21015253
- Added:148 day(s) ago
- Updated:January 02, 2026 at 12:35 PM
Rooms and interior
- Bedrooms:4
- Total bathrooms:3
- Full bathrooms:3
- Living area:2,148 sq. ft.
Heating and cooling
- Cooling:Central Air
- Heating:Central
Structure and exterior
- Roof:Composition
- Year built:1955
- Building area:2,148 sq. ft.
- Lot area:0.25 Acres
Schools
- High school:Paschal
- Middle school:Mclean
- Elementary school:Westcliff
Finances and disclosures
- Price:$499,000
- Price per sq. ft.:$232.31
- Tax amount:$9,783
New listings near 3704 Jeanette Drive
- Open Sat, 1 to 3pmNew
 $1,050,000Active4 beds 5 baths3,594 sq. ft.
$1,050,000Active4 beds 5 baths3,594 sq. ft.2217 Winding Creek Circle, Fort Worth, TX 76008
MLS# 21139120Listed by: EXP REALTY - New
 $340,000Active4 beds 3 baths1,730 sq. ft.
$340,000Active4 beds 3 baths1,730 sq. ft.3210 Hampton Drive, Fort Worth, TX 76118
MLS# 21140985Listed by: KELLER WILLIAMS REALTY - New
 $240,000Active4 beds 1 baths1,218 sq. ft.
$240,000Active4 beds 1 baths1,218 sq. ft.7021 Newberry Court E, Fort Worth, TX 76120
MLS# 21142423Listed by: ELITE REAL ESTATE TEXAS - New
 $449,900Active4 beds 3 baths2,436 sq. ft.
$449,900Active4 beds 3 baths2,436 sq. ft.9140 Westwood Shores Drive, Fort Worth, TX 76179
MLS# 21138870Listed by: GRIFFITH REALTY GROUP - New
 $765,000Active5 beds 6 baths2,347 sq. ft.
$765,000Active5 beds 6 baths2,347 sq. ft.3205 Waits Avenue, Fort Worth, TX 76109
MLS# 21141988Listed by: BLACK TIE REAL ESTATE - New
 $79,000Active1 beds 1 baths708 sq. ft.
$79,000Active1 beds 1 baths708 sq. ft.5634 Boca Raton Boulevard #108, Fort Worth, TX 76112
MLS# 21139261Listed by: BETTER HOMES & GARDENS, WINANS - New
 $447,700Active2 beds 2 baths1,643 sq. ft.
$447,700Active2 beds 2 baths1,643 sq. ft.3211 Rosemeade Drive #1313, Fort Worth, TX 76116
MLS# 21141989Listed by: BHHS PREMIER PROPERTIES - New
 $195,000Active2 beds 3 baths1,056 sq. ft.
$195,000Active2 beds 3 baths1,056 sq. ft.9999 Boat Club Road #103, Fort Worth, TX 76179
MLS# 21131965Listed by: REAL BROKER, LLC - New
 $365,000Active3 beds 2 baths2,094 sq. ft.
$365,000Active3 beds 2 baths2,094 sq. ft.729 Red Elm Lane, Fort Worth, TX 76131
MLS# 21141503Listed by: POINT REALTY - Open Sun, 1 to 3pmNew
 $290,000Active3 beds 1 baths1,459 sq. ft.
$290,000Active3 beds 1 baths1,459 sq. ft.2325 Halbert Street, Fort Worth, TX 76112
MLS# 21133468Listed by: BRIGGS FREEMAN SOTHEBY'S INT'L
