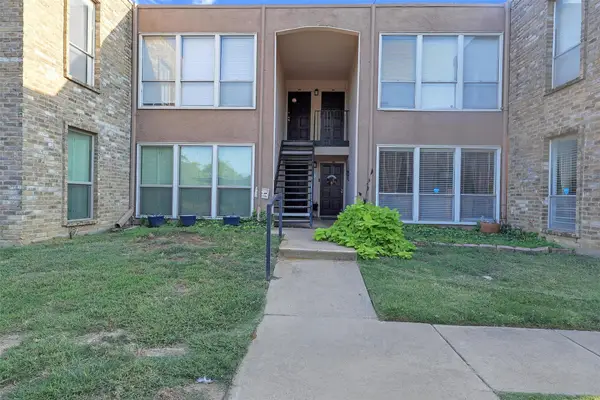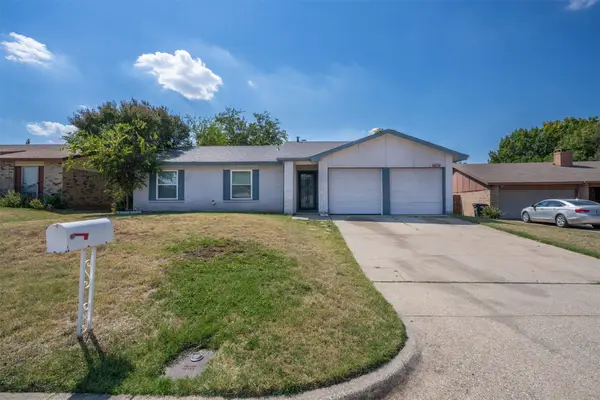3708 Riverhills View Drive, Fort Worth, TX 76109
Local realty services provided by:ERA Empower
Listed by:alden karotkin817-882-6688
Office:burt ladner real estate llc.
MLS#:21022128
Source:GDAR
Price summary
- Price:$3,695,000
- Price per sq. ft.:$527.1
- Monthly HOA dues:$378
About this home
Gracefully nestled at the end of a quiet cul-de-sac on one of Riverhills' most prestigious streets, this custom-built masterpiece offers a rare blend of modern design and timeless elegance. With sweeping views of the city skyline—including downtown Fort Worth—this home is truly one of a kind. Designed with both comfort and functionality in mind, the thoughtful layout features a private elevator to the second floor, where you'll find two bedrooms and baths, an expansive game room, and a balcony that captures stunning downtown views. Sophisticated luxury is evident in every detail—from high-end finishes to the seamless connection between indoor and outdoor living. The tranquil backyard oasis includes a sparkling
pool with a water feature, a serene courtyard adorned with 150 blooming caladium bulbs, and a private hot tub just off the primary suite. Perfect for entertaining, the home features a bar area and a hidden wall that can be retrieved to divide the kitchen from the den, offering flexibility and privacy while maintaining a relaxed, elegant flow. The primary suite is a true retreat with dual custom closets and baths, along with abundant storage throughout. Additional highlights include an oversized two-car garage with generous storage, a single-car garage with a climate-controlled workshop, and discreet built-in cabinetry in the formal dining room. With 4 bedrooms (1 currently used as an office), 4.5 bathrooms, and exceptional design throughout, this home is a true Riverhills treasure—crafted for those who appreciate refined living, impeccable craftsmanship, and a contemporary lifestyle.
Contact an agent
Home facts
- Year built:2009
- Listing ID #:21022128
- Added:59 day(s) ago
- Updated:October 04, 2025 at 11:42 AM
Rooms and interior
- Bedrooms:4
- Total bathrooms:6
- Full bathrooms:4
- Half bathrooms:2
- Living area:7,010 sq. ft.
Heating and cooling
- Cooling:Electric, Zoned
- Heating:Central, Electric, Zoned
Structure and exterior
- Roof:Metal
- Year built:2009
- Building area:7,010 sq. ft.
- Lot area:0.8 Acres
Schools
- High school:Paschal
- Middle school:Mclean
- Elementary school:Overton Park
Finances and disclosures
- Price:$3,695,000
- Price per sq. ft.:$527.1
New listings near 3708 Riverhills View Drive
- New
 $920,000Active4 beds 7 baths4,306 sq. ft.
$920,000Active4 beds 7 baths4,306 sq. ft.12317 Bella Colina Drive, Fort Worth, TX 76126
MLS# 21074246Listed by: LOCAL REALTY AGENCY FORT WORTH - New
 $129,900Active2 beds 2 baths1,069 sq. ft.
$129,900Active2 beds 2 baths1,069 sq. ft.5624 Boca Raton Boulevard #133, Fort Worth, TX 76112
MLS# 21077744Listed by: CENTURY 21 MIKE BOWMAN, INC. - New
 $250,000Active4 beds 2 baths1,855 sq. ft.
$250,000Active4 beds 2 baths1,855 sq. ft.6824 Westglen Drive, Fort Worth, TX 76133
MLS# 21078242Listed by: REALTY OF AMERICA, LLC - New
 $449,990Active5 beds 3 baths2,850 sq. ft.
$449,990Active5 beds 3 baths2,850 sq. ft.14500 Antlia Drive, Haslet, TX 76052
MLS# 21078213Listed by: PEAK REALTY AND ASSOCIATES LLC - New
 $475,000Active4 beds 3 baths2,599 sq. ft.
$475,000Active4 beds 3 baths2,599 sq. ft.11852 Toppell Trail, Fort Worth, TX 76052
MLS# 21077600Listed by: ALLIE BETH ALLMAN & ASSOCIATES - New
 $300,000Active3 beds 2 baths1,756 sq. ft.
$300,000Active3 beds 2 baths1,756 sq. ft.6701 Gary Lane, Fort Worth, TX 76112
MLS# 21077954Listed by: FATHOM REALTY, LLC - New
 $335,000Active4 beds 2 baths1,728 sq. ft.
$335,000Active4 beds 2 baths1,728 sq. ft.1964 Kachina Lodge Road, Fort Worth, TX 76131
MLS# 21078008Listed by: VASTU REALTY INC. - New
 $127,474Active2 beds 1 baths768 sq. ft.
$127,474Active2 beds 1 baths768 sq. ft.4313 Wabash Avenue, Fort Worth, TX 76133
MLS# 21078169Listed by: IP REALTY, LLC - New
 $1,280,000Active4 beds 4 baths3,186 sq. ft.
$1,280,000Active4 beds 4 baths3,186 sq. ft.4109 Bellaire Drive S, Fort Worth, TX 76109
MLS# 21076943Listed by: LEAGUE REAL ESTATE - New
 $272,500Active3 beds 2 baths1,410 sq. ft.
$272,500Active3 beds 2 baths1,410 sq. ft.405 Emerald Creek Drive, Fort Worth, TX 76131
MLS# 21077219Listed by: PHELPS REALTY GROUP, LLC
