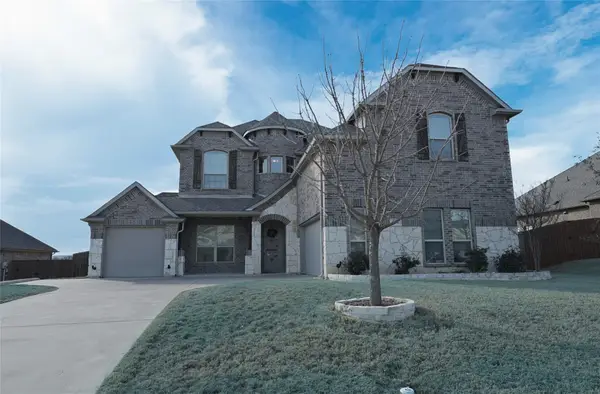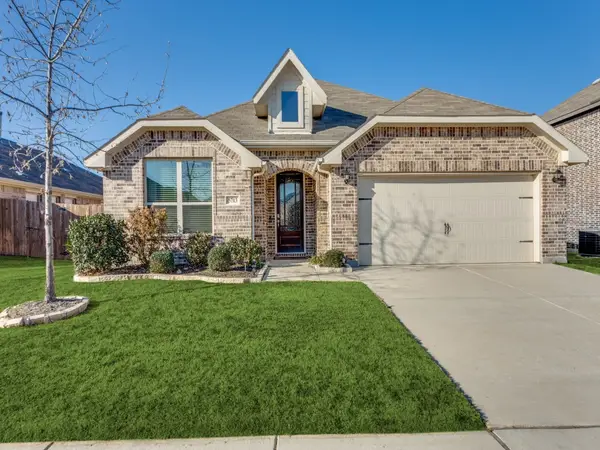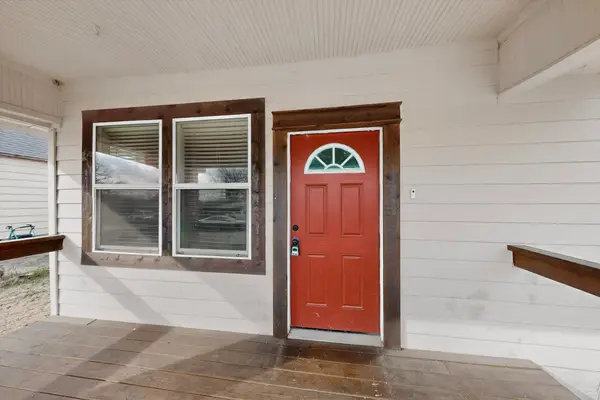3712 Brandywine Lane, Fort Worth, TX 76244
Local realty services provided by:ERA Myers & Myers Realty
Listed by: ellen johnston817-379-3111
Office: berkshire hathawayhs worldwide
MLS#:21102921
Source:GDAR
Price summary
- Price:$315,000
- Price per sq. ft.:$220.59
- Monthly HOA dues:$45.83
About this home
Beautifully Updated 3-Bedroom Home with Designer Touches and Community Amenities.
Welcome to this charming one-story, three-bedroom, two-bath home featuring a sought-after split-bedroom layout and stylish updates throughout. The seller’s incredible eye for design is evident in every detail—from the fresh paint, elegant wainscoting, and new wood fireplace surround to the perfectly chosen colors, textures, and finishes that accent the home. The vaulted ceilings, not always found in this floorplan, contribute to the spacious feeling in this home.
Wood flooring flows through the main living area, creating warmth and continuity, while newer carpet adds comfort in the bedrooms. The spacious kitchen and dining area offer a great space for family meals or entertaining guests.
Step outside to enjoy the covered patio overlooking a fenced backyard with lush grass and nice trees, ideal for relaxing or entertaining year-round.
Located in a desirable community offering amenities that residents can enjoy to include a sparkling swimming pool, tennis and basketball courts, a pond and well-maintained common areas. The neighborhood also provides easy access to major highways, making for a shorter commute to Fort Worth and surrounding areas.
This home perfectly combines comfort, style, and convenience—ready for you to move in and enjoy!
Contact an agent
Home facts
- Year built:2003
- Listing ID #:21102921
- Added:100 day(s) ago
- Updated:February 15, 2026 at 12:41 PM
Rooms and interior
- Bedrooms:3
- Total bathrooms:2
- Full bathrooms:2
- Living area:1,428 sq. ft.
Heating and cooling
- Cooling:Central Air, Electric
- Heating:Central, Electric
Structure and exterior
- Roof:Composition
- Year built:2003
- Building area:1,428 sq. ft.
- Lot area:0.16 Acres
Schools
- High school:Byron Nelson
- Middle school:John M Tidwell
- Elementary school:Kay Granger
Finances and disclosures
- Price:$315,000
- Price per sq. ft.:$220.59
- Tax amount:$6,512
New listings near 3712 Brandywine Lane
- New
 $499,000Active4 beds 4 baths3,151 sq. ft.
$499,000Active4 beds 4 baths3,151 sq. ft.12141 Yarmouth Lane, Fort Worth, TX 76108
MLS# 21176299Listed by: CENTURY 21 MIKE BOWMAN, INC.  $285,000Pending3 beds 2 baths1,515 sq. ft.
$285,000Pending3 beds 2 baths1,515 sq. ft.6729 Dove Chase Lane, Fort Worth, TX 76123
MLS# 21178373Listed by: LOCAL REALTY AGENCY- New
 $264,200Active3 beds 2 baths1,756 sq. ft.
$264,200Active3 beds 2 baths1,756 sq. ft.2508 Prospect Hill Drive, Fort Worth, TX 76123
MLS# 21171006Listed by: EXP REALTY LLC - New
 $555,000Active4 beds 3 baths2,927 sq. ft.
$555,000Active4 beds 3 baths2,927 sq. ft.7541 Pondview Lane, Fort Worth, TX 76123
MLS# 21180604Listed by: EXP REALTY LLC - New
 $338,000Active4 beds 2 baths2,484 sq. ft.
$338,000Active4 beds 2 baths2,484 sq. ft.4345 Willow Way Road, Fort Worth, TX 76133
MLS# 21180331Listed by: EXP REALTY LLC - New
 $415,000Active4 beds 2 baths2,229 sq. ft.
$415,000Active4 beds 2 baths2,229 sq. ft.5713 Broad Bay Lane, Fort Worth, TX 76179
MLS# 21180544Listed by: SCOUT RE TEXAS - New
 $209,000Active3 beds 2 baths1,553 sq. ft.
$209,000Active3 beds 2 baths1,553 sq. ft.4807 Penrose Avenue, Fort Worth, TX 76116
MLS# 21180573Listed by: REGAL, REALTORS - New
 $214,999Active3 beds 3 baths1,352 sq. ft.
$214,999Active3 beds 3 baths1,352 sq. ft.1315 E Arlington Avenue, Fort Worth, TX 76104
MLS# 21180524Listed by: GREGORIO REAL ESTATE COMPANY - Open Tue, 11:30am to 1pmNew
 $894,999Active2 beds 2 baths1,546 sq. ft.
$894,999Active2 beds 2 baths1,546 sq. ft.1301 Throckmorton Street #2705, Fort Worth, TX 76102
MLS# 21168012Listed by: BRIGGS FREEMAN SOTHEBY'S INT'L - New
 $349,999Active3 beds 2 baths1,658 sq. ft.
$349,999Active3 beds 2 baths1,658 sq. ft.5617 Odessa Avenue, Fort Worth, TX 76133
MLS# 21176804Listed by: POWER HOUSE REAL ESTATE

