3809 Heather Meadows Drive, Fort Worth, TX 76244
Local realty services provided by:ERA Courtyard Real Estate
Listed by: tracey chamberlain817-481-5882
Office: ebby halliday, realtors
MLS#:21105725
Source:GDAR
Price summary
- Price:$525,000
- Price per sq. ft.:$150.91
- Monthly HOA dues:$37.5
About this home
New Year new PRICE for New Owners! This lovely well maintained home is ready for its new owners. Located in the highly -regarded Keller ISD, this well-designed residence offers 3479 sq ft of livng space- ideal for growing families, working from home or hosting friends. Upon entering, find the dedicated office space on the right has french doors for privacy and perfect for remote working from home, or just another private area for studying. The open floorplan connects the living room, dining and kitchen- ideal for every day life and entertaining. The large primary suite is on the first level with dual walk in closets, dual sinks, garden tub and walk in shower. The second level has three additional bedrooms all with huge walk in closets and a full gameroom area. Move in ready and so lightly lived in- it is turn key for the easiest transition. Conveniently situated close to DFW airport, Alliance Town Center and Keller market centers. Also closely aligned near the finance center of DFW- close to Charles Schwab, TD Industries, Deloitte and Fidelity campuses. Also very close to parks and walking areas.
Contact an agent
Home facts
- Year built:2021
- Listing ID #:21105725
- Added:275 day(s) ago
- Updated:February 16, 2026 at 08:17 AM
Rooms and interior
- Bedrooms:4
- Total bathrooms:4
- Full bathrooms:3
- Half bathrooms:1
- Living area:3,479 sq. ft.
Heating and cooling
- Cooling:Ceiling Fans, Central Air, Electric, Zoned
- Heating:Central, Natural Gas, Zoned
Structure and exterior
- Roof:Composition
- Year built:2021
- Building area:3,479 sq. ft.
- Lot area:0.14 Acres
Schools
- High school:Timber Creek
- Middle school:Trinity Springs
- Elementary school:Independence
Finances and disclosures
- Price:$525,000
- Price per sq. ft.:$150.91
- Tax amount:$9,215
New listings near 3809 Heather Meadows Drive
- New
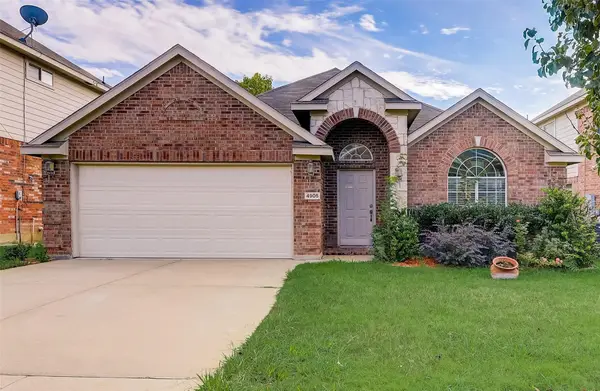 $315,000Active3 beds 2 baths1,788 sq. ft.
$315,000Active3 beds 2 baths1,788 sq. ft.4905 Summer Oaks Lane, Fort Worth, TX 76123
MLS# 21180990Listed by: VYLLA HOME - New
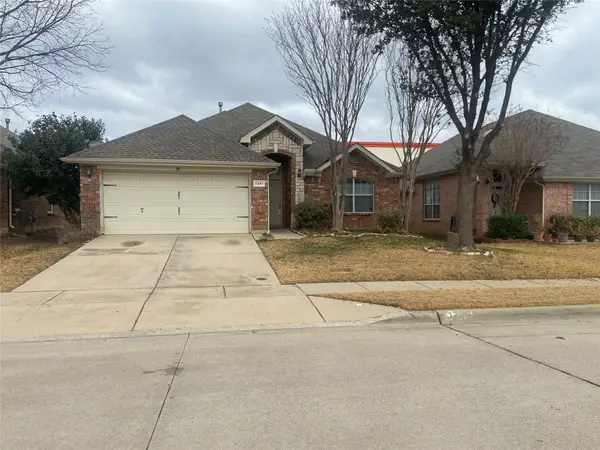 $320,000Active3 beds 2 baths1,803 sq. ft.
$320,000Active3 beds 2 baths1,803 sq. ft.7247 Kentish Drive, Fort Worth, TX 76137
MLS# 21181010Listed by: KELLER WILLIAMS LONESTAR DFW - New
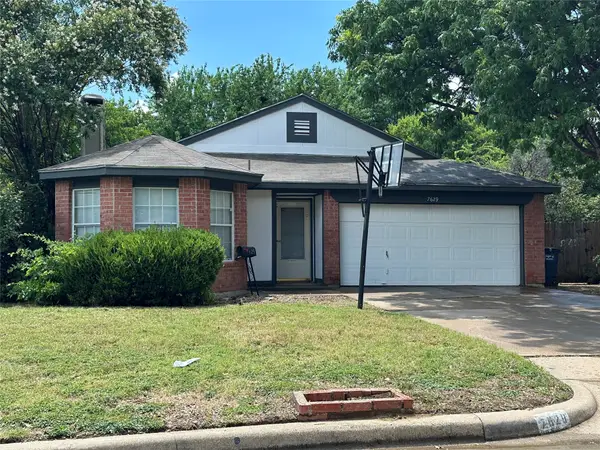 $259,900Active3 beds 2 baths1,471 sq. ft.
$259,900Active3 beds 2 baths1,471 sq. ft.7629 Misty Ridge Drive N, Fort Worth, TX 76137
MLS# 21169105Listed by: JPAR WEST METRO - New
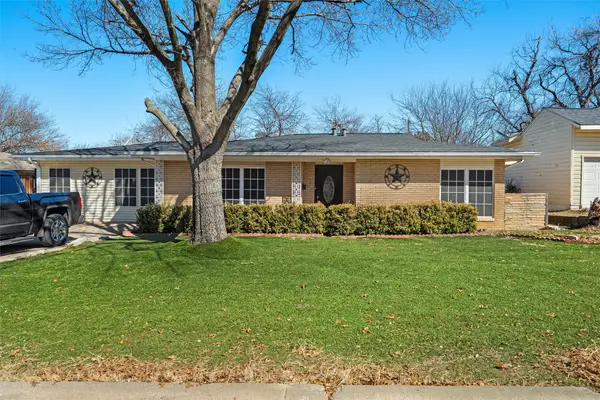 $280,000Active4 beds 2 baths2,051 sq. ft.
$280,000Active4 beds 2 baths2,051 sq. ft.3816 Cornish Avenue, Fort Worth, TX 76133
MLS# 21175628Listed by: EXP REALTY, LLC - New
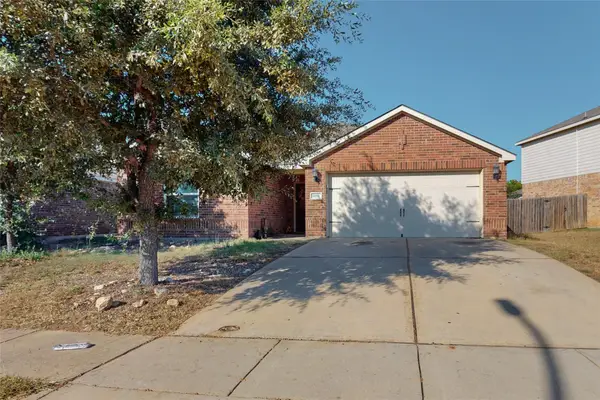 $280,000Active4 beds 2 baths1,623 sq. ft.
$280,000Active4 beds 2 baths1,623 sq. ft.6133 Chalk Hollow Drive, Fort Worth, TX 76179
MLS# 21180987Listed by: REFIND REALTY INC. - New
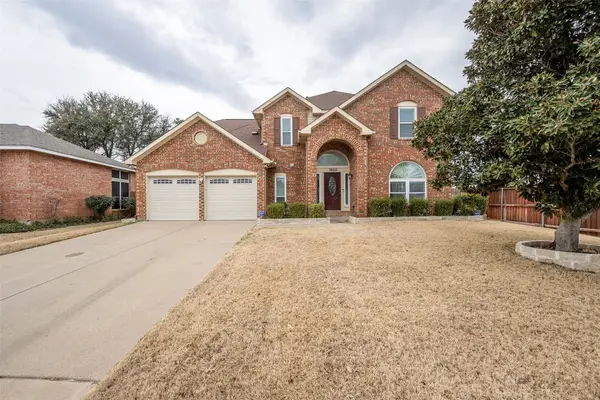 $449,000Active5 beds 4 baths3,244 sq. ft.
$449,000Active5 beds 4 baths3,244 sq. ft.7600 Greengage Drive, Fort Worth, TX 76133
MLS# 21177934Listed by: LEAGUE REAL ESTATE - New
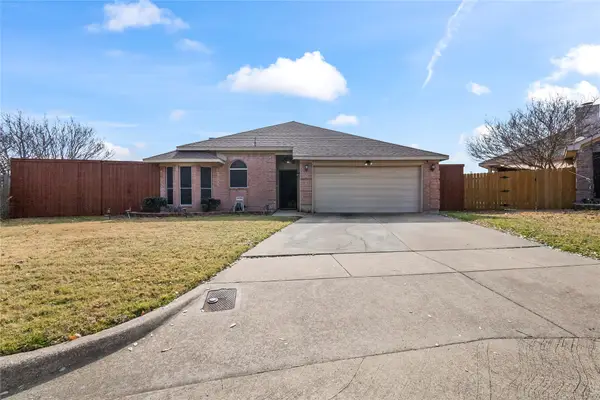 $280,000Active4 beds 2 baths1,772 sq. ft.
$280,000Active4 beds 2 baths1,772 sq. ft.8625 Cotton Creek Lane, Fort Worth, TX 76123
MLS# 21178132Listed by: ORCHARD BROKERAGE - New
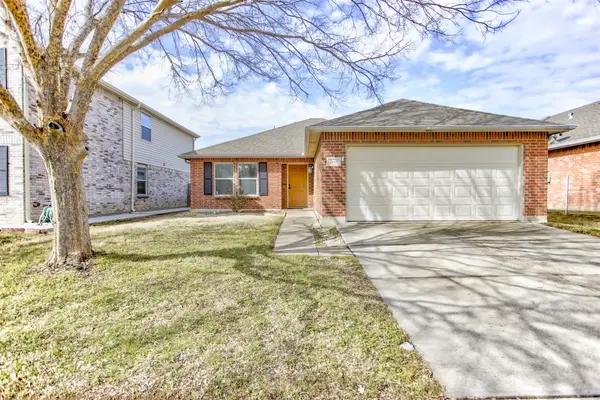 $295,000Active3 beds 2 baths1,374 sq. ft.
$295,000Active3 beds 2 baths1,374 sq. ft.7445 Sienna Ridge Lane, Fort Worth, TX 76131
MLS# 21178313Listed by: DALE ERWIN & ASSOCIATES - New
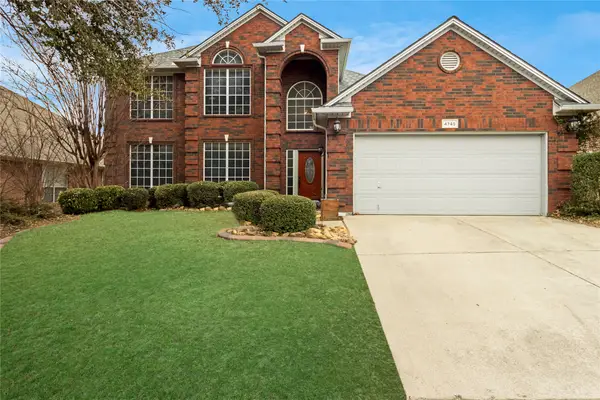 $449,500Active4 beds 3 baths2,925 sq. ft.
$449,500Active4 beds 3 baths2,925 sq. ft.4745 Eagle Trace Drive, Fort Worth, TX 76244
MLS# 21180898Listed by: WHITE ROCK REALTY - New
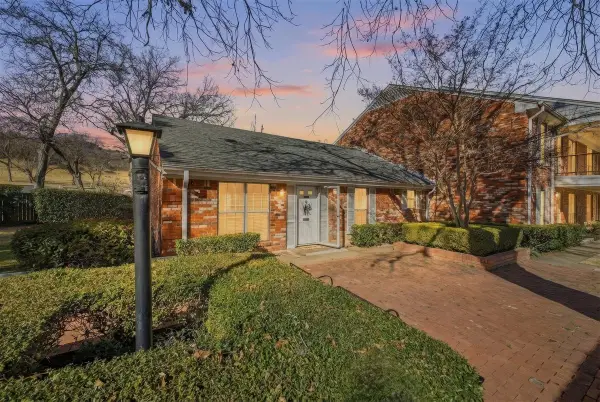 $240,000Active2 beds 2 baths1,333 sq. ft.
$240,000Active2 beds 2 baths1,333 sq. ft.907 Roaring Springs Road, Fort Worth, TX 76114
MLS# 21173398Listed by: HOMESMART

