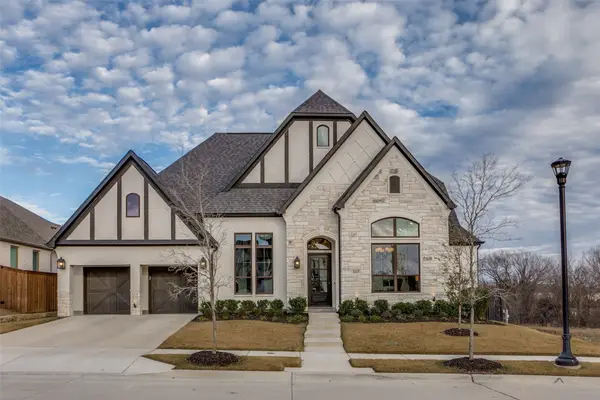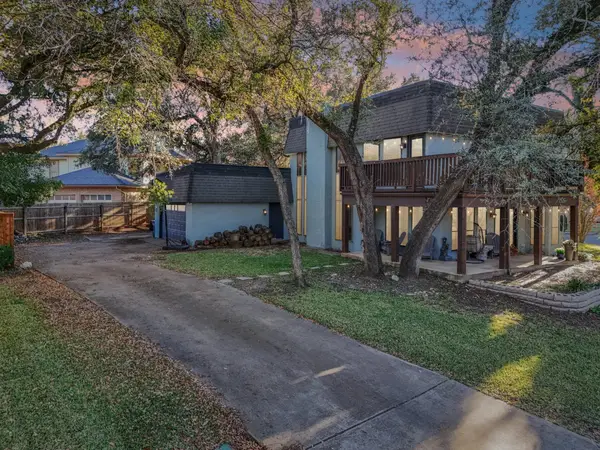3816 W 7th Street, Fort Worth, TX 76107
Local realty services provided by:ERA Newlin & Company
Listed by: jennifer cannon, michaela chicotsky817-731-8466
Office: briggs freeman sotheby's int'l
MLS#:20909012
Source:GDAR
Price summary
- Price:$619,500
- Price per sq. ft.:$264.74
About this home
Experience the pinnacle of modern living in this chic and contemporary 7th Street townhome, perfectly situated in the highly sought-after Country Club Heights neighborhood. Set amidst peaceful streets and just minutes from Fort Worth’s most iconic attractions, this home offers the perfect balance of tranquility and vibrant city living. Enjoy proximity to top-tier restaurants, world-class museums, live music venues, and the lively events at Dickie's Arena, Will Rogers Memorial Center, and the renowned Cultural District. It's the ideal spot for the January Fort Worth Stock Show and Rodeo or as a stylish, low-maintenance lock-and-leave second home. Built in 2015, this townhome showcases a bright and airy open-concept layout designed with both style and functionality in mind. The chef’s kitchen is a standout feature, offering custom cabinetry, luxurious granite countertops, stainless steel appliances, and a gas range perfect for preparing gourmet meals. Hardwood floors run throughout, complemented by plantation shutters that lend timeless sophistication. A cozy fireplace anchors the living area, creating a welcoming space to relax or entertain. This thoughtfully designed home provides versatility with two spacious primary bedrooms—one on each floor—each featuring en-suite baths and ample closet space. The second-floor primary suite opens to a generously sized private patio, ideal for entertaining or enjoying a peaceful retreat. Additional conveniences include a two-car garage with custom shelving and storage, ensuring everything is neatly organized. Whether you're unwinding on the charming front porch, hosting gatherings on the upstairs patio, or exploring the cultural and culinary gems of Fort Worth, this home delivers a lifestyle of comfort and luxury. Stylish, modern, and brimming with warmth, this exceptional property combines contemporary design with unbeatable convenience. Don’t miss your opportunity to make it yours!
Contact an agent
Home facts
- Year built:2015
- Listing ID #:20909012
- Added:254 day(s) ago
- Updated:January 02, 2026 at 12:35 PM
Rooms and interior
- Bedrooms:3
- Total bathrooms:4
- Full bathrooms:3
- Half bathrooms:1
- Living area:2,340 sq. ft.
Heating and cooling
- Cooling:Ceiling Fans, Central Air, Electric
- Heating:Central, Electric
Structure and exterior
- Roof:Composition
- Year built:2015
- Building area:2,340 sq. ft.
- Lot area:0.15 Acres
Schools
- High school:Arlngtnhts
- Middle school:Stripling
- Elementary school:N Hi Mt
Finances and disclosures
- Price:$619,500
- Price per sq. ft.:$264.74
New listings near 3816 W 7th Street
- Open Sat, 1 to 3pmNew
 $1,050,000Active4 beds 5 baths3,594 sq. ft.
$1,050,000Active4 beds 5 baths3,594 sq. ft.2217 Winding Creek Circle, Fort Worth, TX 76008
MLS# 21139120Listed by: EXP REALTY - New
 $340,000Active4 beds 3 baths1,730 sq. ft.
$340,000Active4 beds 3 baths1,730 sq. ft.3210 Hampton Drive, Fort Worth, TX 76118
MLS# 21140985Listed by: KELLER WILLIAMS REALTY - New
 $240,000Active4 beds 1 baths1,218 sq. ft.
$240,000Active4 beds 1 baths1,218 sq. ft.7021 Newberry Court E, Fort Worth, TX 76120
MLS# 21142423Listed by: ELITE REAL ESTATE TEXAS - New
 $449,900Active4 beds 3 baths2,436 sq. ft.
$449,900Active4 beds 3 baths2,436 sq. ft.9140 Westwood Shores Drive, Fort Worth, TX 76179
MLS# 21138870Listed by: GRIFFITH REALTY GROUP - New
 $765,000Active5 beds 6 baths2,347 sq. ft.
$765,000Active5 beds 6 baths2,347 sq. ft.3205 Waits Avenue, Fort Worth, TX 76109
MLS# 21141988Listed by: BLACK TIE REAL ESTATE - New
 $79,000Active1 beds 1 baths708 sq. ft.
$79,000Active1 beds 1 baths708 sq. ft.5634 Boca Raton Boulevard #108, Fort Worth, TX 76112
MLS# 21139261Listed by: BETTER HOMES & GARDENS, WINANS - New
 $447,700Active2 beds 2 baths1,643 sq. ft.
$447,700Active2 beds 2 baths1,643 sq. ft.3211 Rosemeade Drive #1313, Fort Worth, TX 76116
MLS# 21141989Listed by: BHHS PREMIER PROPERTIES - New
 $195,000Active2 beds 3 baths1,056 sq. ft.
$195,000Active2 beds 3 baths1,056 sq. ft.9999 Boat Club Road #103, Fort Worth, TX 76179
MLS# 21131965Listed by: REAL BROKER, LLC - New
 $365,000Active3 beds 2 baths2,094 sq. ft.
$365,000Active3 beds 2 baths2,094 sq. ft.729 Red Elm Lane, Fort Worth, TX 76131
MLS# 21141503Listed by: POINT REALTY - Open Sun, 1 to 3pmNew
 $290,000Active3 beds 1 baths1,459 sq. ft.
$290,000Active3 beds 1 baths1,459 sq. ft.2325 Halbert Street, Fort Worth, TX 76112
MLS# 21133468Listed by: BRIGGS FREEMAN SOTHEBY'S INT'L
