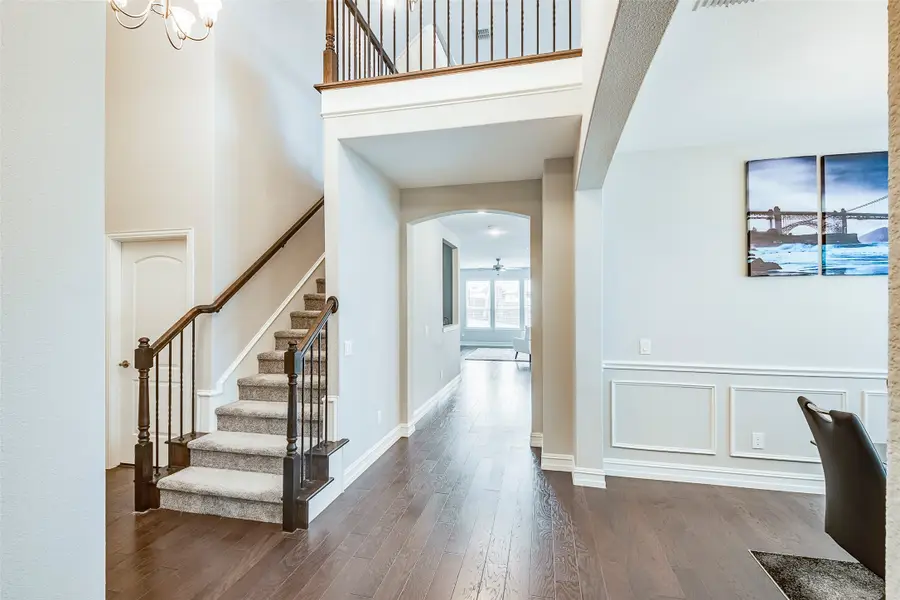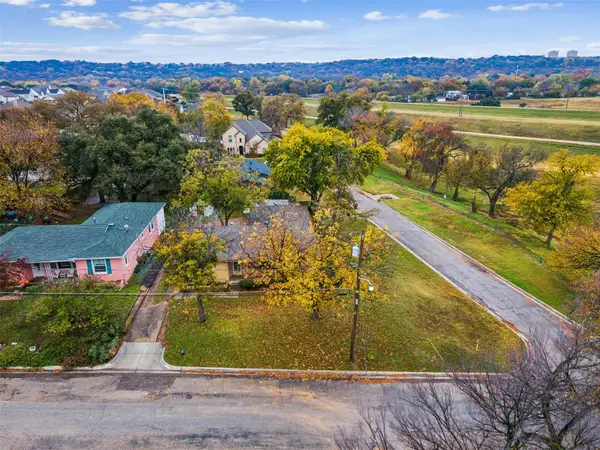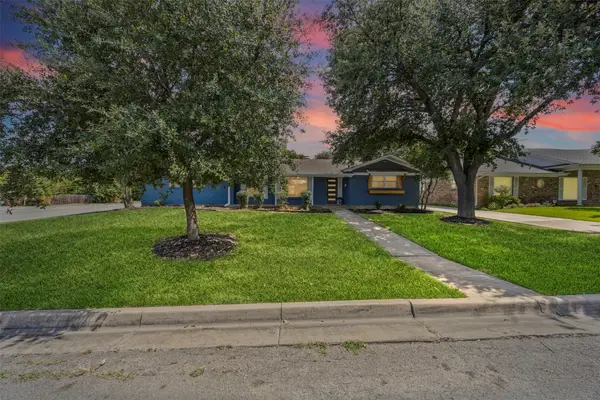3829 Hawsbrook Lane, Fort Worth, TX 76137
Local realty services provided by:ERA Steve Cook & Co, Realtors



Listed by:thanh tran888-519-7431
Office:exp realty, llc.
MLS#:20989309
Source:GDAR
Price summary
- Price:$494,900
- Price per sq. ft.:$159.65
- Monthly HOA dues:$41.67
About this home
Stunning Recently Built Home in Sought-After Fossil Creek! Welcome to this beautifully designed open-concept home nestled in the desirable Fossil Creek Subdivision! This thoughtfully crafted floor plan features 4 spacious bedrooms, 3 full bathrooms, a large game room, and a dedicated media room, perfect for entertaining or relaxing with family. Enjoy the convenience of a downstairs primary suite and guest bedroom. The chef’s kitchen is a culinary dream, boasting a gas cooktop, quartz countertops, a farmhouse sink, and a functional command center office nook just off the kitchen, ideal for working from home or staying organized. Unwind in the expansive primary suite with a spa-like ensuite bathroom featuring a seamless design and luxurious soaking tub. The upstairs game room and media room provide ample space for fun and entertainment. Additional highlights include a spacious utility room with a sink and a large, pool-sized backyard—perfect for future outdoor living or gatherings. Spacious 2.5-car garage with plenty of space for storage. Conveniently located near major highways, within jogging distance to the Golf Club at Fossil Creek, just minutes to the brand-new H-E-B grocery store, and only 5 minutes to the upcoming H-Mart Supermarket. A short commute will get you to downtown Fort Worth with ease. Don’t miss the chance to make this incredible home yours! Buyers and agents are to verify all information contained herein.
Contact an agent
Home facts
- Year built:2019
- Listing Id #:20989309
- Added:47 day(s) ago
- Updated:August 20, 2025 at 07:09 AM
Rooms and interior
- Bedrooms:4
- Total bathrooms:3
- Full bathrooms:3
- Living area:3,100 sq. ft.
Heating and cooling
- Cooling:Ceiling Fans, Central Air, Electric
- Heating:Central, Natural Gas
Structure and exterior
- Year built:2019
- Building area:3,100 sq. ft.
- Lot area:0.24 Acres
Schools
- High school:Saginaw
- Middle school:Ed Willkie
- Elementary school:Chisholm Ridge
Finances and disclosures
- Price:$494,900
- Price per sq. ft.:$159.65
- Tax amount:$11,019
New listings near 3829 Hawsbrook Lane
- New
 $395,000Active3 beds 1 baths1,455 sq. ft.
$395,000Active3 beds 1 baths1,455 sq. ft.5317 Red Bud Lane, Fort Worth, TX 76114
MLS# 21036357Listed by: COMPASS RE TEXAS, LLC - New
 $2,100,000Active5 beds 4 baths3,535 sq. ft.
$2,100,000Active5 beds 4 baths3,535 sq. ft.7401 Hilltop Drive, Fort Worth, TX 76108
MLS# 21037161Listed by: EAST PLANO REALTY, LLC - New
 $600,000Active5.01 Acres
$600,000Active5.01 AcresTBA Hilltop Drive, Fort Worth, TX 76108
MLS# 21037173Listed by: EAST PLANO REALTY, LLC - New
 $540,000Active6 beds 6 baths2,816 sq. ft.
$540,000Active6 beds 6 baths2,816 sq. ft.3445 Frazier Avenue, Fort Worth, TX 76110
MLS# 21037213Listed by: FATHOM REALTY LLC - New
 $219,000Active3 beds 2 baths1,068 sq. ft.
$219,000Active3 beds 2 baths1,068 sq. ft.3460 Townsend Drive, Fort Worth, TX 76110
MLS# 21037245Listed by: CENTRAL METRO REALTY - New
 $225,000Active3 beds 2 baths1,353 sq. ft.
$225,000Active3 beds 2 baths1,353 sq. ft.2628 Daisy Lane, Fort Worth, TX 76111
MLS# 21034349Listed by: ELITE REAL ESTATE TEXAS - Open Sat, 2 to 4pmNew
 $279,900Active3 beds 2 baths1,467 sq. ft.
$279,900Active3 beds 2 baths1,467 sq. ft.4665 Greenfern Lane, Fort Worth, TX 76137
MLS# 21036596Listed by: DIMERO REALTY GROUP - New
 $350,000Active4 beds 2 baths1,524 sq. ft.
$350,000Active4 beds 2 baths1,524 sq. ft.7216 Seashell Street, Fort Worth, TX 76179
MLS# 21037204Listed by: KELLER WILLIAMS FORT WORTH - New
 $370,000Active4 beds 2 baths2,200 sq. ft.
$370,000Active4 beds 2 baths2,200 sq. ft.6201 Trail Lake Drive, Fort Worth, TX 76133
MLS# 21033322Listed by: ONE WEST REAL ESTATE CO. LLC - New
 $298,921Active2 beds 2 baths1,084 sq. ft.
$298,921Active2 beds 2 baths1,084 sq. ft.2700 Ryan Avenue, Fort Worth, TX 76110
MLS# 21033920Listed by: RE/MAX DFW ASSOCIATES
