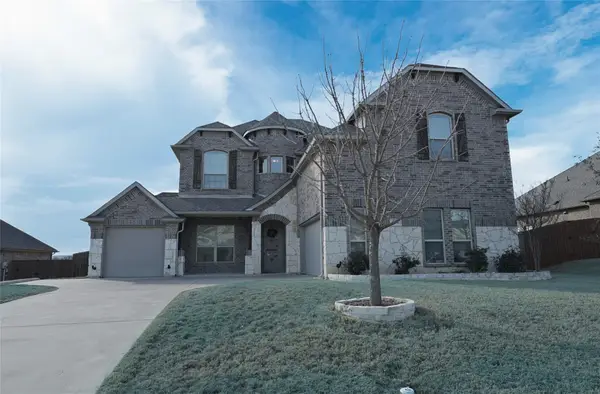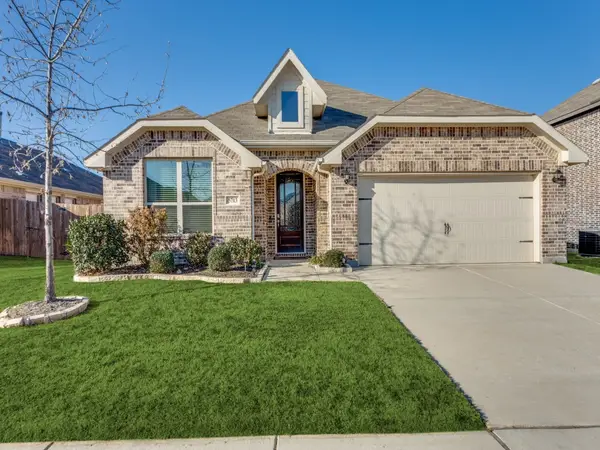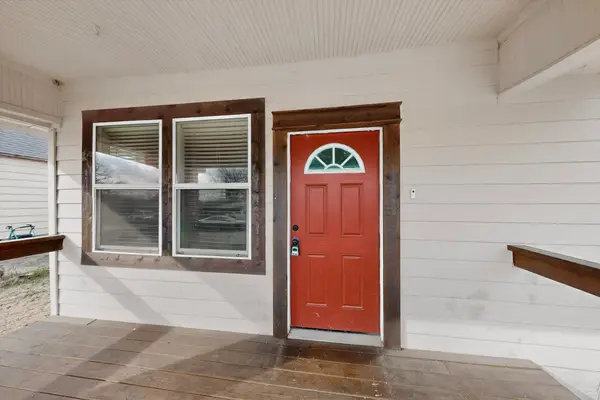3912 Lenox Drive, Fort Worth, TX 76107
Local realty services provided by:ERA Newlin & Company
Listed by: joseph berkes817-266-1355
Office: williams trew real estate
MLS#:21087748
Source:GDAR
Price summary
- Price:$2,499,000
- Price per sq. ft.:$556.45
About this home
This picture-perfect two-story home sits on a quiet street in Fort Worth’s coveted Monticello neighborhood. Its manicured lawn and charming curb appeal set the tone for what's inside. The foyer makes an immediate impression with its stunning wallpaper and graceful staircase leading to four spacious upstairs bedrooms. Downstairs, multiple light-filled living areas feature large windows, fireplaces, and a seamless flow for everyday living and entertaining. Thoughtful design details and beautiful wallpaper are found throughout, creating a sophisticated and cohesive aesthetic. The renovated kitchen is a true standout, featuring a Wolf 6-burner gas range, Sub-Zero refrigerator, stainless-steel appliances, and an oversized island ideal for cooking and casual dining. The large primary suite offers built-in cabinetry and a luxurious marble-clad bathroom with soaking tub, walk-in shower, and dual vanities. Outside, a serene backyard oasis awaits—complete with a show-stopping pool, inviting patio, and lush landscaping. Recent updates include extensive relandscaping and drainage improvements, new ductwork (2024), two new HVAC units (2021), and two tankless water heaters (2023). Sonos speakers—installed throughout the home and outdoor areas—allow effortless audio control from your phone. Perfectly situated for Monticello living, this home is a short golf cart ride to River Crest Country Club and minutes from Camp Bowie bricks and all that Fort Worth has to offer.
Contact an agent
Home facts
- Year built:1935
- Listing ID #:21087748
- Added:117 day(s) ago
- Updated:February 15, 2026 at 12:41 PM
Rooms and interior
- Bedrooms:4
- Total bathrooms:4
- Full bathrooms:4
- Living area:4,491 sq. ft.
Heating and cooling
- Cooling:Central Air, Electric
- Heating:Central, Natural Gas
Structure and exterior
- Roof:Composition
- Year built:1935
- Building area:4,491 sq. ft.
- Lot area:0.22 Acres
Schools
- High school:Arlngtnhts
- Middle school:Stripling
- Elementary school:N Hi Mt
Finances and disclosures
- Price:$2,499,000
- Price per sq. ft.:$556.45
- Tax amount:$21,319
New listings near 3912 Lenox Drive
- New
 $499,000Active4 beds 4 baths3,151 sq. ft.
$499,000Active4 beds 4 baths3,151 sq. ft.12141 Yarmouth Lane, Fort Worth, TX 76108
MLS# 21176299Listed by: CENTURY 21 MIKE BOWMAN, INC.  $285,000Pending3 beds 2 baths1,515 sq. ft.
$285,000Pending3 beds 2 baths1,515 sq. ft.6729 Dove Chase Lane, Fort Worth, TX 76123
MLS# 21178373Listed by: LOCAL REALTY AGENCY- New
 $264,200Active3 beds 2 baths1,756 sq. ft.
$264,200Active3 beds 2 baths1,756 sq. ft.2508 Prospect Hill Drive, Fort Worth, TX 76123
MLS# 21171006Listed by: EXP REALTY LLC - New
 $555,000Active4 beds 3 baths2,927 sq. ft.
$555,000Active4 beds 3 baths2,927 sq. ft.7541 Pondview Lane, Fort Worth, TX 76123
MLS# 21180604Listed by: EXP REALTY LLC - New
 $338,000Active4 beds 2 baths2,484 sq. ft.
$338,000Active4 beds 2 baths2,484 sq. ft.4345 Willow Way Road, Fort Worth, TX 76133
MLS# 21180331Listed by: EXP REALTY LLC - New
 $415,000Active4 beds 2 baths2,229 sq. ft.
$415,000Active4 beds 2 baths2,229 sq. ft.5713 Broad Bay Lane, Fort Worth, TX 76179
MLS# 21180544Listed by: SCOUT RE TEXAS - New
 $209,000Active3 beds 2 baths1,553 sq. ft.
$209,000Active3 beds 2 baths1,553 sq. ft.4807 Penrose Avenue, Fort Worth, TX 76116
MLS# 21180573Listed by: REGAL, REALTORS - New
 $214,999Active3 beds 3 baths1,352 sq. ft.
$214,999Active3 beds 3 baths1,352 sq. ft.1315 E Arlington Avenue, Fort Worth, TX 76104
MLS# 21180524Listed by: GREGORIO REAL ESTATE COMPANY - Open Tue, 11:30am to 1pmNew
 $894,999Active2 beds 2 baths1,546 sq. ft.
$894,999Active2 beds 2 baths1,546 sq. ft.1301 Throckmorton Street #2705, Fort Worth, TX 76102
MLS# 21168012Listed by: BRIGGS FREEMAN SOTHEBY'S INT'L - New
 $349,999Active3 beds 2 baths1,658 sq. ft.
$349,999Active3 beds 2 baths1,658 sq. ft.5617 Odessa Avenue, Fort Worth, TX 76133
MLS# 21176804Listed by: POWER HOUSE REAL ESTATE

