3925 Westway Terrace, Fort Worth, TX 76179
Local realty services provided by:ERA Myers & Myers Realty
Listed by: lemesha jackson682-200-9970
Office: united real estate dfw
MLS#:20905500
Source:GDAR
Price summary
- Price:$735,000
- Price per sq. ft.:$203.26
- Monthly HOA dues:$50
About this home
Luxury at its finest in the exclusive gated community of The Waterfront near Eagle Mountain Lake. This beautifully designed, one-story Mediterranean inspired custom home sits on a spacious half-acre lot and offers high-end finishes and thoughtful upgrades throughout.
Features include 4 bedrooms, 3 full bathrooms, 1 half bath, a dedicated home office, and a sun-filled rotunda style living room. The open floorplan is ideal for entertaining, showcasing Mediterranean-inspired architectural details such as custom pillars, custom wood cabinetry and enclosed wine storage.
The chef’s kitchen is a true showpiece with:
• Double ovens
• Two dishwashers
• Two sinks
• Breakfast bar and island
• Custom wood cabinetry with glass inserts
• Stainless steel appliances
• Desk space
• Pot filler
• Walk-in pantry
• 3-car garage with lift to attic storage
• Large laundry room with sink and built-in cabinets
• Close proximity to dining and shopping on Boat Club Road
Enjoy the outdoors with a covered patio, outdoor kitchen, TV, and hot tub—perfect for entertaining or relaxing.
This one-of-a-kind property is a rare find—schedule your showing today!
*2.75% VA assumable loan available.
*All information deemed reliable but not guaranteed. Buyer's agent to verify all information.
Contact an agent
Home facts
- Year built:2005
- Listing ID #:20905500
- Added:252 day(s) ago
- Updated:December 25, 2025 at 12:36 PM
Rooms and interior
- Bedrooms:4
- Total bathrooms:4
- Full bathrooms:3
- Half bathrooms:1
- Living area:3,616 sq. ft.
Heating and cooling
- Cooling:Ceiling Fans, Central Air, Electric, Zoned
- Heating:Central, Natural Gas, Zoned
Structure and exterior
- Year built:2005
- Building area:3,616 sq. ft.
- Lot area:0.45 Acres
Schools
- High school:Boswell
- Middle school:Wayside
- Elementary school:Lake Country
Finances and disclosures
- Price:$735,000
- Price per sq. ft.:$203.26
- Tax amount:$17,514
New listings near 3925 Westway Terrace
- New
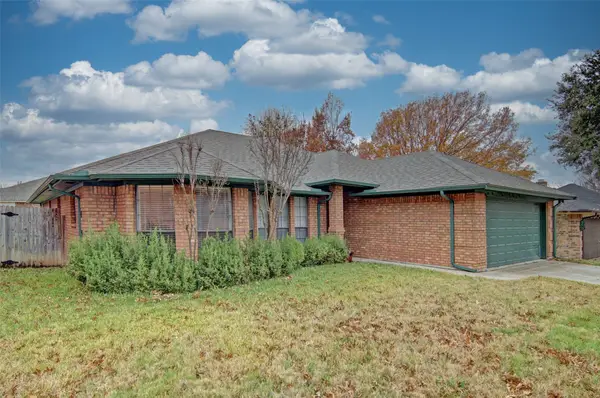 $287,000Active3 beds 2 baths1,643 sq. ft.
$287,000Active3 beds 2 baths1,643 sq. ft.5029 Barberry Drive, Fort Worth, TX 76133
MLS# 21138233Listed by: CENTURY 21 JUDGE FITE CO. - New
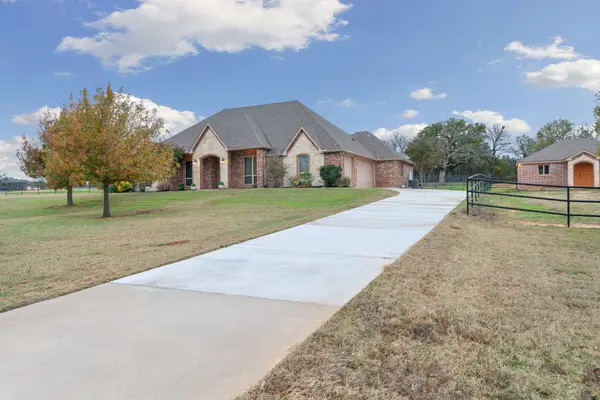 $690,000Active3 beds 3 baths3,007 sq. ft.
$690,000Active3 beds 3 baths3,007 sq. ft.135 N Boyce Lane, Fort Worth, TX 76108
MLS# 21124216Listed by: THE ASHTON AGENCY - New
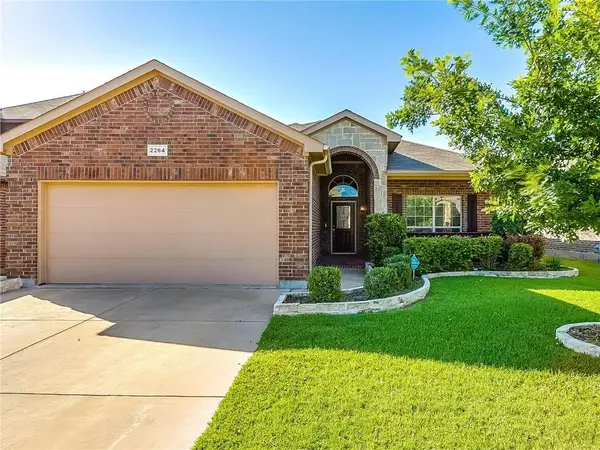 $329,000Active4 beds 2 baths1,803 sq. ft.
$329,000Active4 beds 2 baths1,803 sq. ft.2264 Laurel Forest Drive, Fort Worth, TX 76177
MLS# 21134920Listed by: REKONNECTION, LLC - New
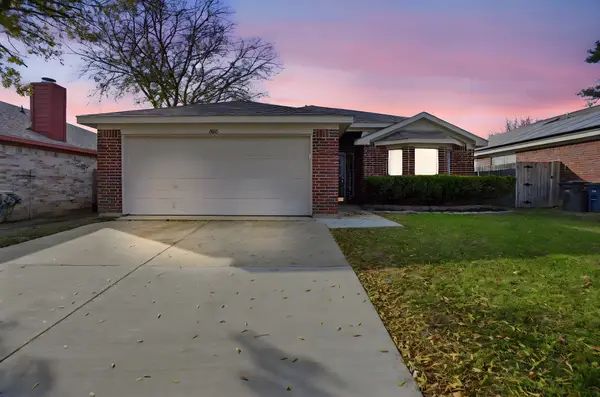 $296,000Active3 beds 2 baths1,534 sq. ft.
$296,000Active3 beds 2 baths1,534 sq. ft.8065 Cannonwood Drive, Fort Worth, TX 76137
MLS# 21138090Listed by: EXP REALTY - Open Sat, 1 to 4pmNew
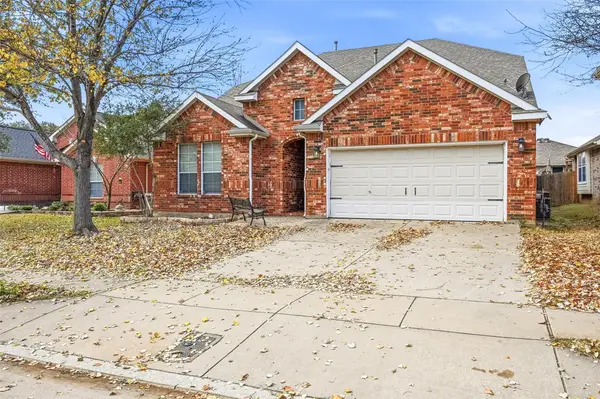 $385,000Active3 beds 2 baths2,790 sq. ft.
$385,000Active3 beds 2 baths2,790 sq. ft.8609 Corral Circle, Fort Worth, TX 76244
MLS# 21138197Listed by: HOMESMART - New
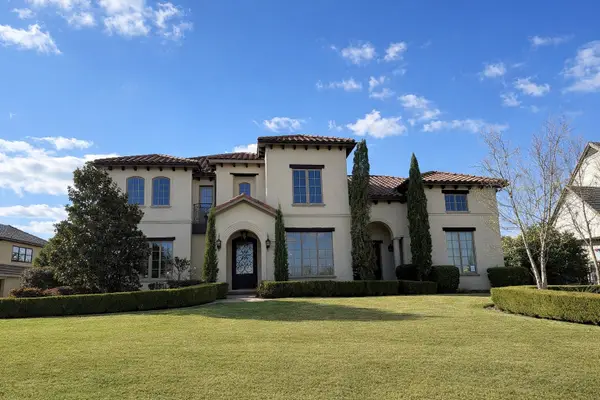 $2,395,000Active5 beds 7 baths6,342 sq. ft.
$2,395,000Active5 beds 7 baths6,342 sq. ft.4648 Palencia Drive, Fort Worth, TX 76126
MLS# 21137611Listed by: COMPASS RE TEXAS, LLC. - New
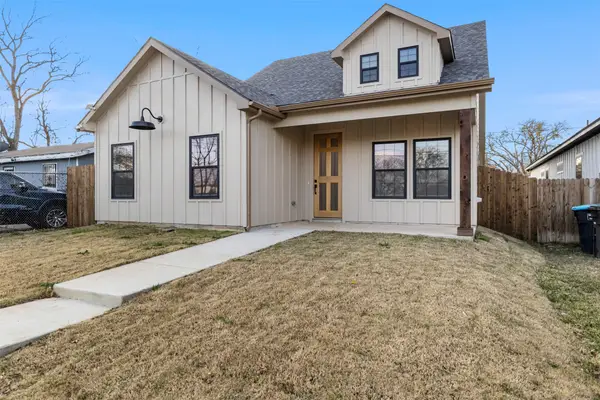 $339,000Active3 beds 2 baths1,738 sq. ft.
$339,000Active3 beds 2 baths1,738 sq. ft.1804 Vincennes Street, Fort Worth, TX 76105
MLS# 21137648Listed by: TDREALTY - Open Sat, 1 to 2pmNew
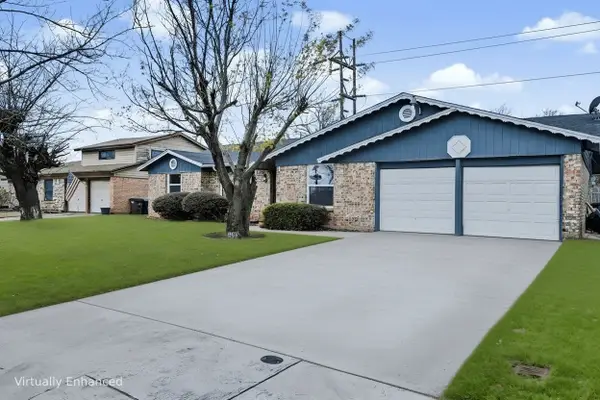 $248,750Active3 beds 2 baths1,372 sq. ft.
$248,750Active3 beds 2 baths1,372 sq. ft.4512 Fair Park Boulevard, Fort Worth, TX 76115
MLS# 21134525Listed by: TRUHOME REAL ESTATE - New
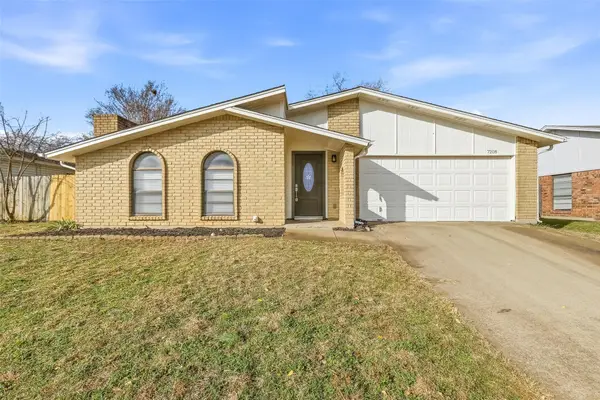 $279,550Active3 beds 2 baths1,848 sq. ft.
$279,550Active3 beds 2 baths1,848 sq. ft.7208 Baird Drive, Fort Worth, TX 76134
MLS# 21138050Listed by: PINNACLE REALTY ADVISORS - New
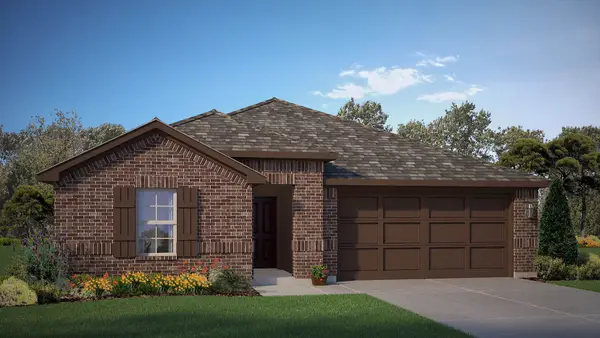 $345,685Active4 beds 3 baths2,045 sq. ft.
$345,685Active4 beds 3 baths2,045 sq. ft.1700 Gillens Avenue, Fort Worth, TX 76140
MLS# 21137193Listed by: CENTURY 21 MIKE BOWMAN, INC.
