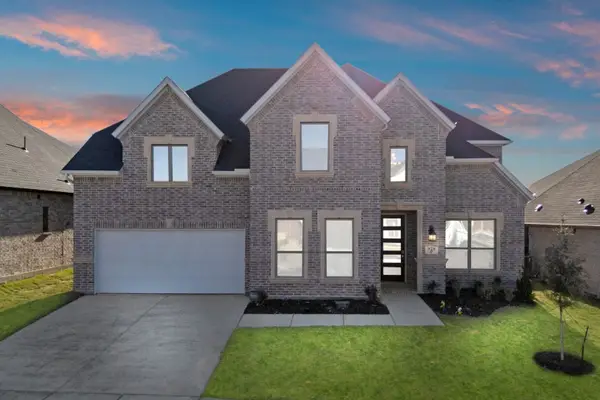401 Canyon Creek Trail, Fort Worth, TX 76112
Local realty services provided by:ERA Newlin & Company
Listed by: kimberly tarver817-920-7770
Office: keller williams fort worth
MLS#:21030877
Source:GDAR
Price summary
- Price:$1,199,900
- Price per sq. ft.:$285.22
About this home
Welcome to one of Fort Worth’s most breathtaking properties, nestled on a premium lot backing to a serene, tree-lined greenbelt with a natural creek & offering mortgage rate as low as 4.5%. This showstopping residence offers luxury, space, and privacy with features designed for both everyday living and impressive entertaining. From the moment you step onto the marble floors in the grand two-story foyer, you're greeted by a dramatic split staircase and a sense of timeless elegance. The expansive great room boasts rich wood-look porcelain tile flooring, a striking fireplace, and an 18’ high wall of floor-to-ceiling windows that showcase panoramic views of the lush backyard, sparkling saltwater pool, and wooded landscape beyond. The formal dining room seamlessly connects to a gourmet kitchen with a large breakfast area, perfect for casual meals or morning coffee. The private owner's wing includes a spacious bedroom, cozy sitting room, and a spa-inspired bathroom with heated floors, an oversized walk-in closet with custom built-ins, and even space for a personal coffee bar in the dressing room. Upstairs, enjoy a generously sized game room complete with a wet bar and half bath—ideal for hosting guests. Three additional bedrooms, two full bathrooms, and a versatile bonus room (perfect as a media room or home gym) provide ample space for family or visitors. Enjoy incredible views from not one, but two upper-level balconies. Two covered patios on the main level offer shaded outdoor spaces for relaxing or entertaining. The beautifully landscaped grounds and resort-style saltwater pool create a tranquil oasis that feels miles away from the city—yet you're conveniently located in the heart of Fort Worth. Additional features include a three-car garage plus a tandem fourth bay for extra storage or workspace. This one-of-a-kind property truly has it all. Schedule your private showing today and experience the beauty and serenity for yourself!
Contact an agent
Home facts
- Year built:1987
- Listing ID #:21030877
- Added:144 day(s) ago
- Updated:January 06, 2026 at 07:45 PM
Rooms and interior
- Bedrooms:4
- Total bathrooms:5
- Full bathrooms:3
- Half bathrooms:2
- Living area:4,207 sq. ft.
Heating and cooling
- Cooling:Ceiling Fans, Central Air, Electric
- Heating:Electric, Zoned
Structure and exterior
- Roof:Composition, Wood
- Year built:1987
- Building area:4,207 sq. ft.
- Lot area:0.69 Acres
Schools
- High school:Eastern Hills
- Middle school:Handley
- Elementary school:Loweryrd
Finances and disclosures
- Price:$1,199,900
- Price per sq. ft.:$285.22
New listings near 401 Canyon Creek Trail
- New
 $329,900Active4 beds 3 baths2,049 sq. ft.
$329,900Active4 beds 3 baths2,049 sq. ft.4704 Westlake Drive, Fort Worth, TX 76132
MLS# 21145678Listed by: LEAGUE REAL ESTATE - New
 $293,649Active4 beds 2 baths1,760 sq. ft.
$293,649Active4 beds 2 baths1,760 sq. ft.2708 Clear Root Circle, Fort Worth, TX 76108
MLS# 21145746Listed by: TURNER MANGUM,LLC - New
 $351,999Active4 beds 2 baths2,062 sq. ft.
$351,999Active4 beds 2 baths2,062 sq. ft.2609 Prima Vista Drive, Fort Worth, TX 76108
MLS# 21145768Listed by: TURNER MANGUM,LLC - New
 $312,999Active3 beds 2 baths1,604 sq. ft.
$312,999Active3 beds 2 baths1,604 sq. ft.2605 Prima Vista Drive, Fort Worth, TX 76108
MLS# 21145784Listed by: TURNER MANGUM,LLC - New
 $361,749Active4 beds 2 baths2,448 sq. ft.
$361,749Active4 beds 2 baths2,448 sq. ft.10048 Crystal Bend Drive, Fort Worth, TX 76108
MLS# 21145800Listed by: TURNER MANGUM,LLC - New
 $260,000Active3 beds 1 baths1,339 sq. ft.
$260,000Active3 beds 1 baths1,339 sq. ft.6132 Sundown Drive, Fort Worth, TX 76114
MLS# 21145848Listed by: OPENDOOR BROKERAGE, LLC - New
 $379,320Active5 beds 4 baths2,628 sq. ft.
$379,320Active5 beds 4 baths2,628 sq. ft.10608 Brocket Lane, Fort Worth, TX 76036
MLS# 21145627Listed by: LEGEND HOME CORP - New
 $634,995Active5 beds 4 baths3,526 sq. ft.
$634,995Active5 beds 4 baths3,526 sq. ft.928 Mumms Field Drive, Fort Worth, TX 76177
MLS# 21145637Listed by: HOMESUSA.COM - New
 $272,549Active3 beds 2 baths1,522 sq. ft.
$272,549Active3 beds 2 baths1,522 sq. ft.2713 Clear Root Circle, Fort Worth, TX 76108
MLS# 21145689Listed by: TURNER MANGUM,LLC - New
 $709,995Active5 beds 5 baths4,033 sq. ft.
$709,995Active5 beds 5 baths4,033 sq. ft.16625 Japanese Maple Drive, Fort Worth, TX 76177
MLS# 21145706Listed by: HOMESUSA.COM
