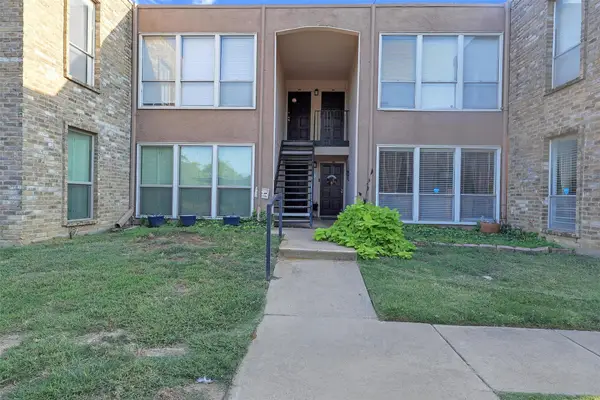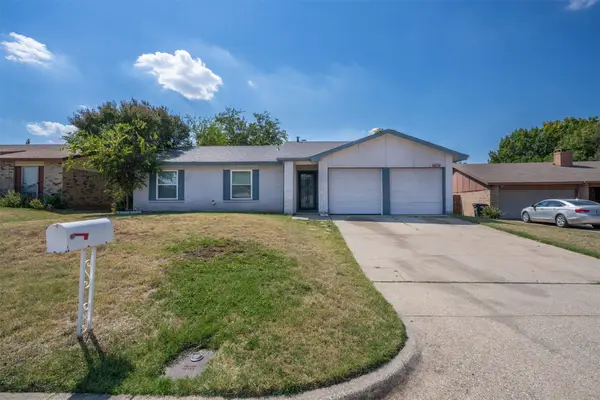401 Deauville Drive, Fort Worth, TX 76108
Local realty services provided by:ERA Courtyard Real Estate
Listed by:sandra mccormick8179292278,8179292278
Office:united real estate dfw
MLS#:20957700
Source:GDAR
Price summary
- Price:$378,000
- Price per sq. ft.:$149.11
About this home
Spacious home with 4 bedrooms, 2 full baths, 2 living areas, 2 dining areas, and recently updated! No HOA!!! The primary bedroom and ensuite bath are separate from the other 3 bedrooms which gives the owners privacy. 2 built-in shelves; 1 in the family room, 1 in the primary bedrm. The fireplace is open to both living room and family room. Granite counter tops in kitchen and all bathrooms, with decorative tile. New appliances, flooring, fresh paint, and light fixtures throughout the home. Solar screens and new 2 inch blinds are on all windows as well. The kitchen is plumbed for gas and the fireplace has a gas starter. The garage is accessed through a back alley. An enclosed garden room with central HVAC and covered porch for outdoor entertaining. Newer 30 year shingle roof and a fire hydrant at the street to help with your insurance. Just minutes away from Interstate 30 and Loop 820 for easy commuting; the home is also close to Blue Haze Elementary and Tannahill Fine Arts Schools.
Contact an agent
Home facts
- Year built:1995
- Listing ID #:20957700
- Added:118 day(s) ago
- Updated:October 04, 2025 at 11:42 AM
Rooms and interior
- Bedrooms:4
- Total bathrooms:2
- Full bathrooms:2
- Living area:2,535 sq. ft.
Heating and cooling
- Cooling:Ceiling Fans, Central Air, Electric
- Heating:Central, Fireplaces
Structure and exterior
- Roof:Composition
- Year built:1995
- Building area:2,535 sq. ft.
- Lot area:0.22 Acres
Schools
- High school:Brewer
- Middle school:Brewer
- Elementary school:Bluehaze
Finances and disclosures
- Price:$378,000
- Price per sq. ft.:$149.11
- Tax amount:$8,540
New listings near 401 Deauville Drive
- New
 $920,000Active4 beds 7 baths4,306 sq. ft.
$920,000Active4 beds 7 baths4,306 sq. ft.12317 Bella Colina Drive, Fort Worth, TX 76126
MLS# 21074246Listed by: LOCAL REALTY AGENCY FORT WORTH - New
 $129,900Active2 beds 2 baths1,069 sq. ft.
$129,900Active2 beds 2 baths1,069 sq. ft.5624 Boca Raton Boulevard #133, Fort Worth, TX 76112
MLS# 21077744Listed by: CENTURY 21 MIKE BOWMAN, INC. - Open Sun, 11am to 3pmNew
 $250,000Active4 beds 2 baths1,855 sq. ft.
$250,000Active4 beds 2 baths1,855 sq. ft.6824 Westglen Drive, Fort Worth, TX 76133
MLS# 21078242Listed by: REALTY OF AMERICA, LLC - New
 $449,990Active5 beds 3 baths2,850 sq. ft.
$449,990Active5 beds 3 baths2,850 sq. ft.14500 Antlia Drive, Haslet, TX 76052
MLS# 21078213Listed by: PEAK REALTY AND ASSOCIATES LLC - New
 $475,000Active4 beds 3 baths2,599 sq. ft.
$475,000Active4 beds 3 baths2,599 sq. ft.11852 Toppell Trail, Fort Worth, TX 76052
MLS# 21077600Listed by: ALLIE BETH ALLMAN & ASSOCIATES - New
 $300,000Active3 beds 2 baths1,756 sq. ft.
$300,000Active3 beds 2 baths1,756 sq. ft.6701 Gary Lane, Fort Worth, TX 76112
MLS# 21077954Listed by: FATHOM REALTY, LLC - New
 $335,000Active4 beds 2 baths1,728 sq. ft.
$335,000Active4 beds 2 baths1,728 sq. ft.1964 Kachina Lodge Road, Fort Worth, TX 76131
MLS# 21078008Listed by: VASTU REALTY INC. - New
 $127,474Active2 beds 1 baths768 sq. ft.
$127,474Active2 beds 1 baths768 sq. ft.4313 Wabash Avenue, Fort Worth, TX 76133
MLS# 21078169Listed by: IP REALTY, LLC - New
 $1,280,000Active4 beds 4 baths3,186 sq. ft.
$1,280,000Active4 beds 4 baths3,186 sq. ft.4109 Bellaire Drive S, Fort Worth, TX 76109
MLS# 21076943Listed by: LEAGUE REAL ESTATE - New
 $272,500Active3 beds 2 baths1,410 sq. ft.
$272,500Active3 beds 2 baths1,410 sq. ft.405 Emerald Creek Drive, Fort Worth, TX 76131
MLS# 21077219Listed by: PHELPS REALTY GROUP, LLC
