4021 Rancho Milagro Drive, Fort Worth, TX 76179
Local realty services provided by:ERA Myers & Myers Realty
4021 Rancho Milagro Drive,Fort Worth, TX 76179
$715,000
- 6 Beds
- 4 Baths
- 3,883 sq. ft.
- Single family
- Pending
Listed by:felicia barber817-783-4605
Office:redfin corporation
MLS#:20881613
Source:GDAR
Price summary
- Price:$715,000
- Price per sq. ft.:$184.14
- Monthly HOA dues:$58.33
About this home
VA Assumable loan at 2.25% Stunning First Texas Home with Luxury Upgrades & Resort-Style Backyard! The California Kitchen boasts a stainless steel country sink, a wood hood, an upgraded appliance package, a butler’s pantry, and under-counter lighting—all complemented by quartz and granite countertops. The open-concept design flows seamlessly with wood-look vinyl flooring throughout the main living areas on the first floor. Upstairs, enjoy a spacious game room and media room with a wet bar, perfect for entertaining. The master suite is a retreat with a 5x5 shower with a built-in seat, framed mirrors in the master and powder bath, and elegant finishes throughout. Additional highlights include a curved staircase, a sink in the utility room, a mud bench, 2” blinds throughout, and the cutting-edge New Savant Home Experience for smart living. Step outside to your private backyard oasis! A 16x39 saltwater pool sets the stage for ultimate relaxation, while three patio enhancements create a versatile outdoor living space. Cozy up by the glass-enclosed patio fireplace, unwind under the 12x16 pergola, or enjoy the 10x18 cedar patio, complete with recessed lighting, a ceiling fan, and a waterproof duplex outlet. The backyard is further enhanced with 1,200 square feet of concrete flooring, making it perfect for gatherings. this home is an entertainer’s dream! Don’t miss the chance to own this exceptional property—schedule your tour today!
Contact an agent
Home facts
- Year built:2020
- Listing ID #:20881613
- Added:183 day(s) ago
- Updated:October 17, 2025 at 07:20 AM
Rooms and interior
- Bedrooms:6
- Total bathrooms:4
- Full bathrooms:4
- Living area:3,883 sq. ft.
Heating and cooling
- Cooling:Attic Fan, Ceiling Fans, Central Air, Electric, Zoned
- Heating:Central, Fireplaces, Natural Gas, Zoned
Structure and exterior
- Roof:Composition
- Year built:2020
- Building area:3,883 sq. ft.
- Lot area:0.18 Acres
Schools
- High school:Boswell
- Middle school:Wayside
- Elementary school:Eagle Mountain
Finances and disclosures
- Price:$715,000
- Price per sq. ft.:$184.14
- Tax amount:$16,232
New listings near 4021 Rancho Milagro Drive
- New
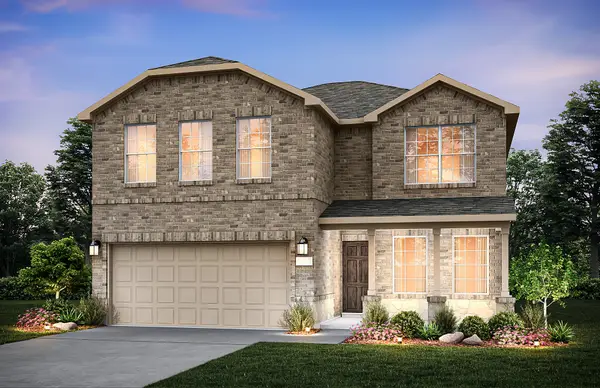 $388,940Active5 beds 3 baths2,514 sq. ft.
$388,940Active5 beds 3 baths2,514 sq. ft.1313 Flamenco Lane, Fort Worth, TX 76052
MLS# 21089431Listed by: WILLIAM ROBERDS - New
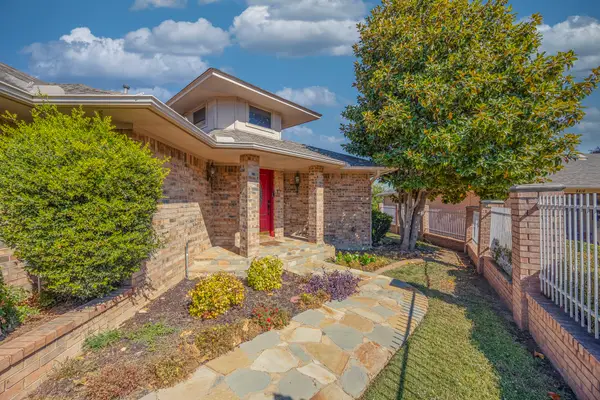 $525,000Active4 beds 3 baths4,165 sq. ft.
$525,000Active4 beds 3 baths4,165 sq. ft.8418 Golf Club Circle, Fort Worth, TX 76179
MLS# 21075704Listed by: CENTURY 21 MIDDLETON - Open Sat, 1am to 3pmNew
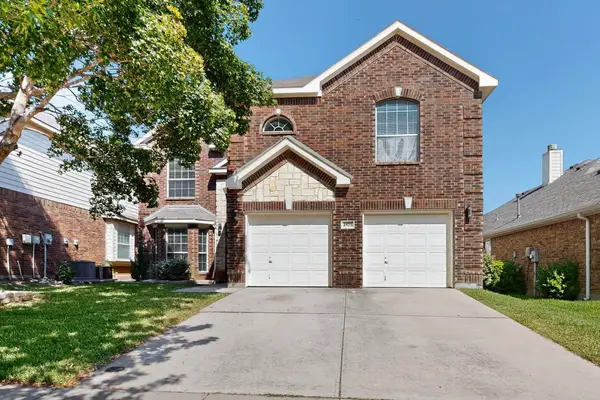 $539,900Active5 beds 3 baths3,320 sq. ft.
$539,900Active5 beds 3 baths3,320 sq. ft.4925 Giordano Way, Fort Worth, TX 76244
MLS# 21087121Listed by: AVANGARD REAL ESTATE SERV. - New
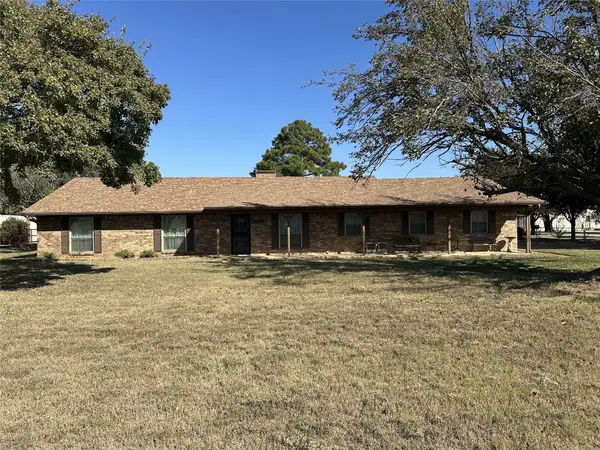 $385,000Active4 beds 2 baths2,352 sq. ft.
$385,000Active4 beds 2 baths2,352 sq. ft.2001 Oak Grove Road E, Fort Worth, TX 76028
MLS# 21089366Listed by: REAL BROKER, LLC - New
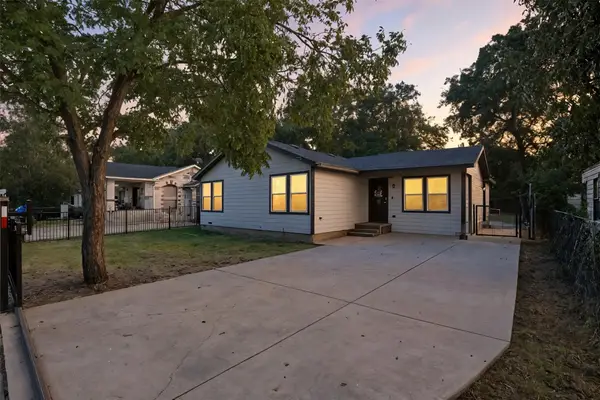 $245,000Active3 beds 2 baths1,160 sq. ft.
$245,000Active3 beds 2 baths1,160 sq. ft.5170 Erath Street, Fort Worth, TX 76119
MLS# 21084055Listed by: CHRIS DECOSTE REALTY GROUP - New
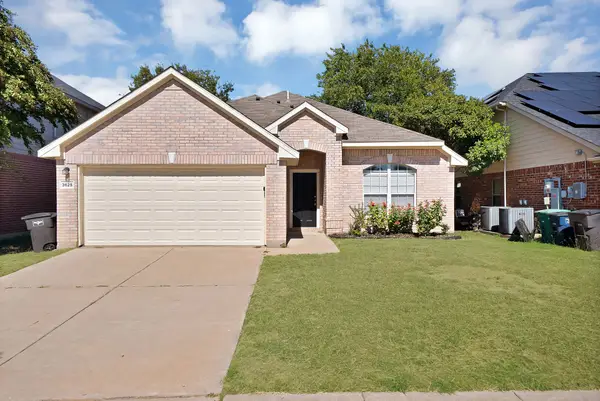 $349,900Active3 beds 2 baths1,846 sq. ft.
$349,900Active3 beds 2 baths1,846 sq. ft.3625 Cripple Creek Trail, Fort Worth, TX 76262
MLS# 21086058Listed by: REALTY OF AMERICA, LLC - New
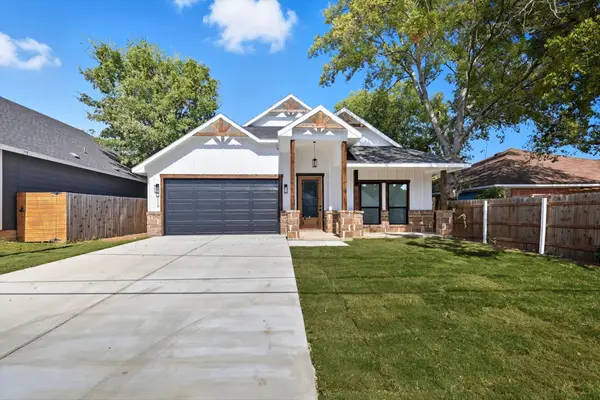 $345,000Active4 beds 2 baths1,805 sq. ft.
$345,000Active4 beds 2 baths1,805 sq. ft.5115 Draper Street, Fort Worth, TX 76105
MLS# 21088181Listed by: EXP REALTY, LLC - New
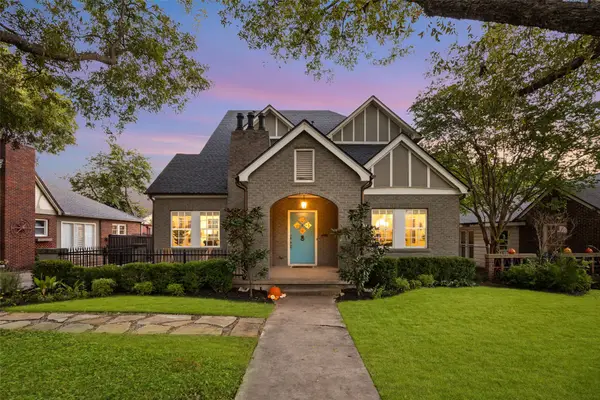 $1,100,000Active4 beds 4 baths2,897 sq. ft.
$1,100,000Active4 beds 4 baths2,897 sq. ft.2023 Glenco Terrace, Fort Worth, TX 76110
MLS# 21089192Listed by: EBBY HALLIDAY, REALTORS - New
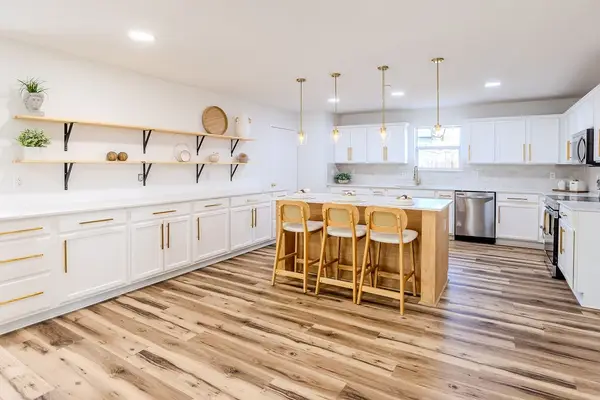 $465,100Active5 beds 4 baths3,320 sq. ft.
$465,100Active5 beds 4 baths3,320 sq. ft.2416 Big Spring Drive, Fort Worth, TX 76120
MLS# 21089334Listed by: RE/MAX TRINITY - New
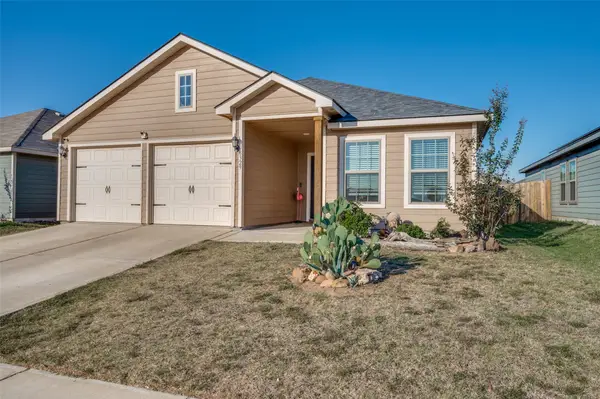 $285,000Active3 beds 2 baths1,315 sq. ft.
$285,000Active3 beds 2 baths1,315 sq. ft.8329 Steel Dust Drive, Fort Worth, TX 76179
MLS# 21088345Listed by: FATHOM REALTY LLC
