4055 Tulip Tree Drive, Fort Worth, TX 76137
Local realty services provided by:ERA Myers & Myers Realty
4055 Tulip Tree Drive,Fort Worth, TX 76137
$275,000Last list price
- 3 Beds
- 2 Baths
- - sq. ft.
- Single family
- Sold
Listed by: diane grove817-337-0000
Office: keller williams realty
MLS#:21084045
Source:GDAR
Sorry, we are unable to map this address
Price summary
- Price:$275,000
About this home
This inviting home features ceramic tile floors throughout that offer the warm look of wood and with the durability of tile. The charming kitchen welcomes you with a bay window, granite countertops, white cabinetry, and newer stainless steel appliances. Whether you're preparing dinner for six or enjoying a quiet evening, this cook’s kitchen makes it easy. The smart open-concept living and dining area design maximizes every inch, creating a light-filled space that feels larger and connected. The updated hall bathroom is perfect for a quick shower or a long, relaxing soak, while the tranquil primary bedroom includes an adjoining bath with an oversized walk-in shower surrounded by sleek white subway tile. Either secondary bedroom can serve as a guest room, hobby space, or home office. Outside, enjoy a large backyard with a small storage shed, great for tools or toys. HVAC replaced 11-24. Roof in 5-23.This house, conveniently located close to schools and shopping, blends comfort, style, and practicality. Don’t miss the chance to make it yours. Schedule a showing today! The information provided is deemed reliable but is not guaranteed and should be independently verified including square footage measurements, schools, tax, etc.
Contact an agent
Home facts
- Year built:1993
- Listing ID #:21084045
- Added:83 day(s) ago
- Updated:January 02, 2026 at 11:41 PM
Rooms and interior
- Bedrooms:3
- Total bathrooms:2
- Full bathrooms:2
Heating and cooling
- Cooling:Ceiling Fans, Central Air, Heat Pump
- Heating:Central, Fireplaces, Heat Pump
Structure and exterior
- Roof:Composition
- Year built:1993
Schools
- High school:Fossilridg
- Middle school:Fossil Hill
- Elementary school:Northriver
Finances and disclosures
- Price:$275,000
- Tax amount:$5,886
New listings near 4055 Tulip Tree Drive
- Open Sat, 11am to 1pmNew
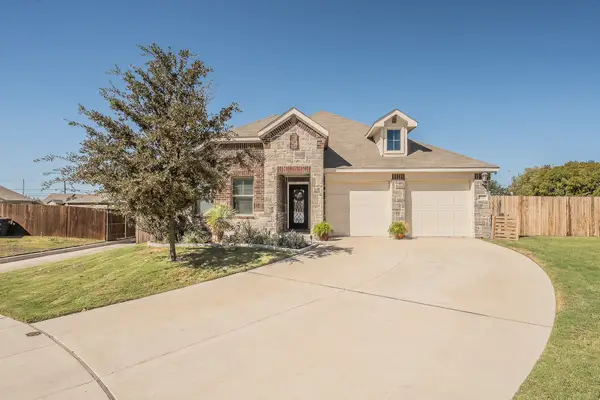 $365,000Active4 beds 3 baths2,235 sq. ft.
$365,000Active4 beds 3 baths2,235 sq. ft.6337 Armadillo Court, Fort Worth, TX 76179
MLS# 21139454Listed by: HOMESMART - New
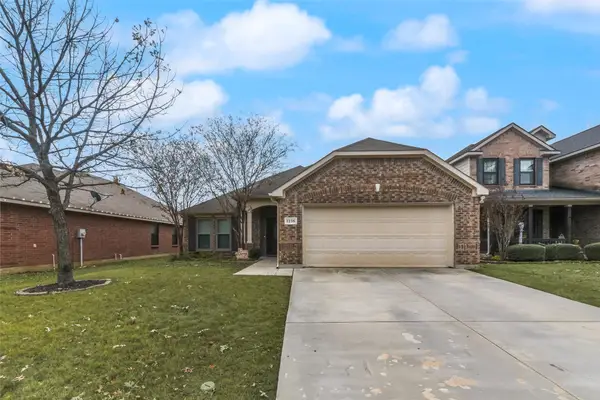 $315,000Active3 beds 2 baths1,774 sq. ft.
$315,000Active3 beds 2 baths1,774 sq. ft.1236 Elkford Lane, Justin, TX 76247
MLS# 21141900Listed by: COLDWELL BANKER REALTY FRISCO - New
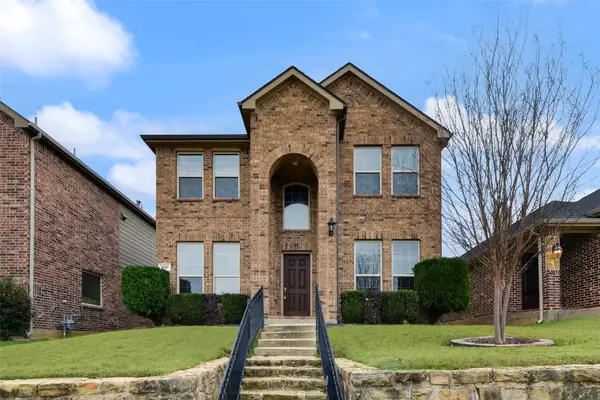 $360,000Active4 beds 3 baths2,503 sq. ft.
$360,000Active4 beds 3 baths2,503 sq. ft.5821 Bindweed Street, Fort Worth, TX 76123
MLS# 21141909Listed by: COLDWELL BANKER REALTY FRISCO - New
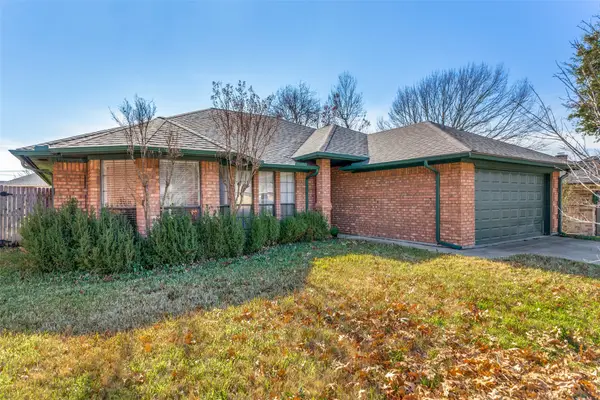 $283,000Active3 beds 2 baths1,643 sq. ft.
$283,000Active3 beds 2 baths1,643 sq. ft.5029 Barberry Drive, Fort Worth, TX 76133
MLS# 21142549Listed by: COMPASS RE TEXAS, LLC - New
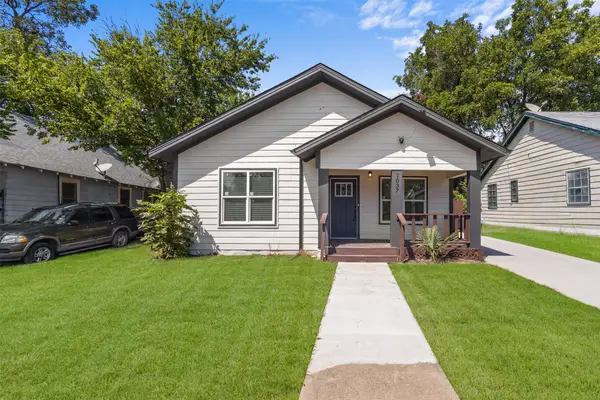 $227,000Active3 beds 2 baths1,421 sq. ft.
$227,000Active3 beds 2 baths1,421 sq. ft.1037 E Richmond Avenue, Fort Worth, TX 76104
MLS# 21141609Listed by: ONEPLUS REALTY GROUP, LLC - New
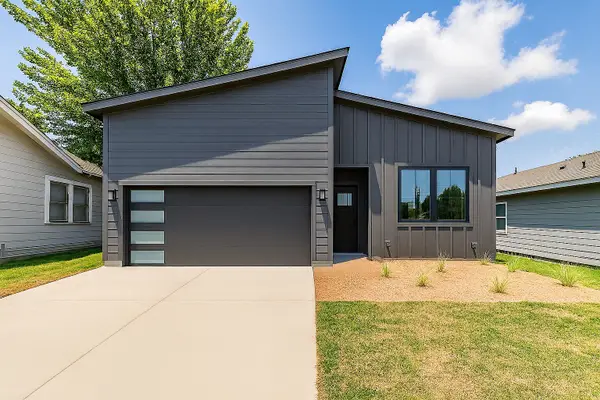 $299,000Active3 beds 2 baths1,450 sq. ft.
$299,000Active3 beds 2 baths1,450 sq. ft.1402 Driess Street, Fort Worth, TX 76104
MLS# 21142837Listed by: REAL SENSE REAL ESTATE - New
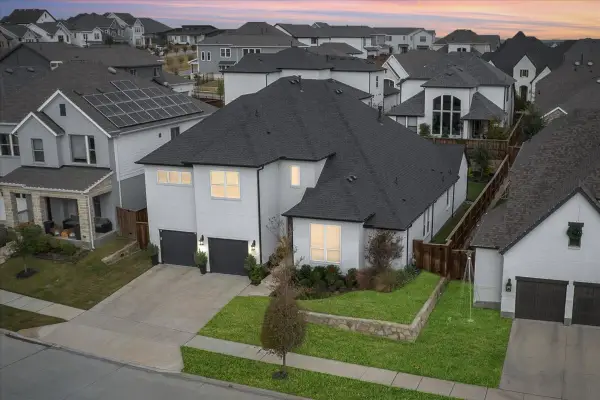 $785,000Active4 beds 4 baths3,700 sq. ft.
$785,000Active4 beds 4 baths3,700 sq. ft.2313 Sandlin Drive, Fort Worth, TX 76008
MLS# 21143072Listed by: BRIGGS FREEMAN SOTHEBY'S INT'L - New
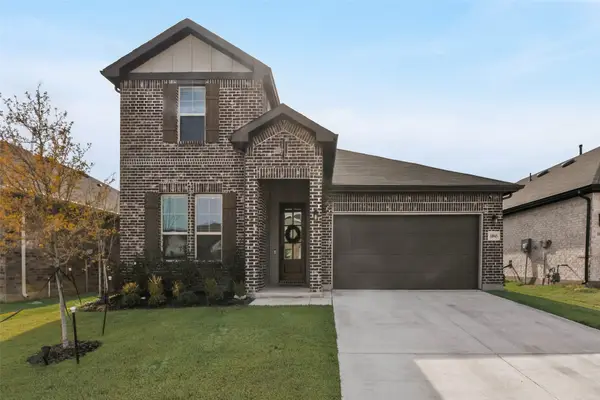 $419,000Active4 beds 3 baths2,326 sq. ft.
$419,000Active4 beds 3 baths2,326 sq. ft.10945 Texanum Trail, Fort Worth, TX 76108
MLS# 21139096Listed by: COLDWELL BANKER REALTY FRISCO - New
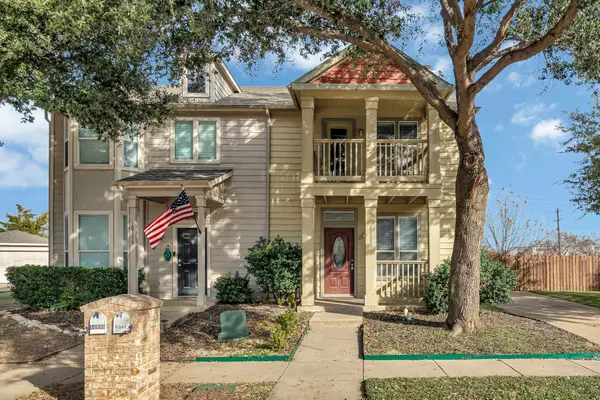 $275,000Active2 beds 3 baths1,200 sq. ft.
$275,000Active2 beds 3 baths1,200 sq. ft.10848 Astor Drive, Fort Worth, TX 76244
MLS# 21141097Listed by: FORD BUTLER PROPERTY MGMT LLC - New
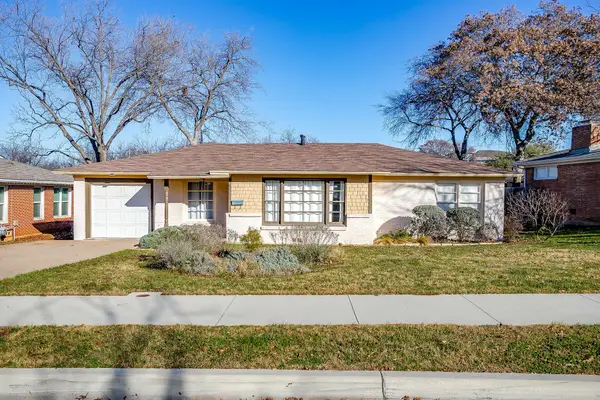 $299,000Active3 beds 1 baths1,667 sq. ft.
$299,000Active3 beds 1 baths1,667 sq. ft.6604 Locke Avenue, Fort Worth, TX 76116
MLS# 21142135Listed by: LEAGUE REAL ESTATE
