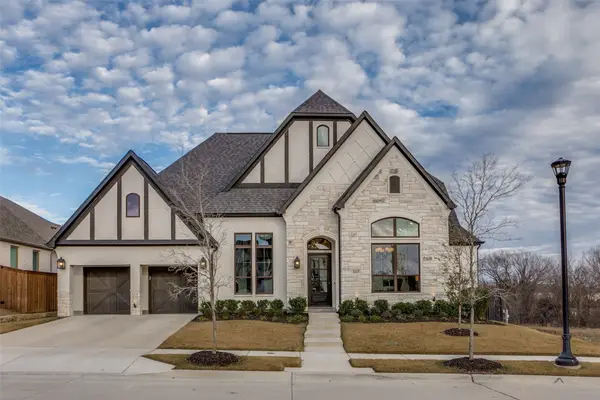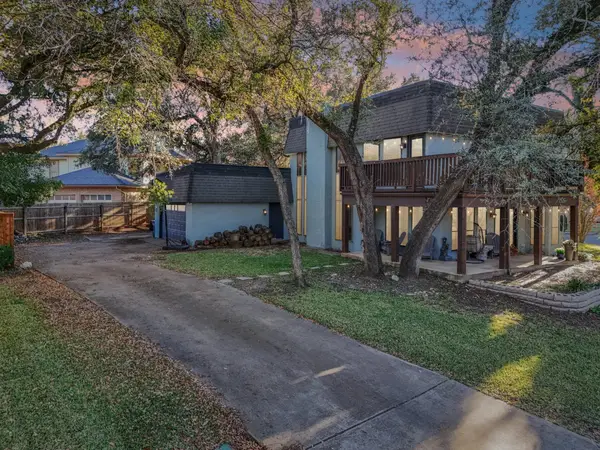4100 Briarcreek Drive, Fort Worth, TX 76244
Local realty services provided by:ERA Newlin & Company
Listed by: jack mclemore817-283-5134
Office: listing results, llc.
MLS#:20987135
Source:GDAR
Price summary
- Price:$484,900
- Price per sq. ft.:$162.28
- Monthly HOA dues:$71.33
About this home
Well-designed 5-bedroom, 3.5-bathroom home with dedicated office and 2-car garage located in the Villages of Woodland Springs. Four of the five bedrooms include walk-in closets. This home features a functional layout with high ceilings, large windows, and multiple living spaces. The main floor includes a spacious kitchen with gas cooktop and island, an open family room, dining area, office, and the primary suite with en-suite bath. Upstairs offers a large game room, four additional bedrooms, and two full bathrooms. The backyard includes a diving pool with water slide, offering plenty of space for outdoor activities. Neighborhood amenities include several pools, sport courts, playgrounds, trails, and stocked ponds. Zoned to Keller ISD and located near major roadways, shopping, and dining. Numerous updates completed including: new flooring (no carpets) and updated lighting throughout the home 2024, two HVAC units , new roof, and a smart variable-speed pool pump 2021.
Contact an agent
Home facts
- Year built:2003
- Listing ID #:20987135
- Added:184 day(s) ago
- Updated:January 02, 2026 at 12:35 PM
Rooms and interior
- Bedrooms:5
- Total bathrooms:4
- Full bathrooms:3
- Half bathrooms:1
- Living area:2,988 sq. ft.
Heating and cooling
- Cooling:Central Air, Electric
- Heating:Central, Natural Gas
Structure and exterior
- Roof:Composition
- Year built:2003
- Building area:2,988 sq. ft.
- Lot area:0.2 Acres
Schools
- High school:Timber Creek
- Middle school:Trinity Springs
- Elementary school:Independence
Finances and disclosures
- Price:$484,900
- Price per sq. ft.:$162.28
- Tax amount:$10,080
New listings near 4100 Briarcreek Drive
- Open Sat, 1 to 3pmNew
 $1,050,000Active4 beds 5 baths3,594 sq. ft.
$1,050,000Active4 beds 5 baths3,594 sq. ft.2217 Winding Creek Circle, Fort Worth, TX 76008
MLS# 21139120Listed by: EXP REALTY - New
 $340,000Active4 beds 3 baths1,730 sq. ft.
$340,000Active4 beds 3 baths1,730 sq. ft.3210 Hampton Drive, Fort Worth, TX 76118
MLS# 21140985Listed by: KELLER WILLIAMS REALTY - New
 $240,000Active4 beds 1 baths1,218 sq. ft.
$240,000Active4 beds 1 baths1,218 sq. ft.7021 Newberry Court E, Fort Worth, TX 76120
MLS# 21142423Listed by: ELITE REAL ESTATE TEXAS - New
 $449,900Active4 beds 3 baths2,436 sq. ft.
$449,900Active4 beds 3 baths2,436 sq. ft.9140 Westwood Shores Drive, Fort Worth, TX 76179
MLS# 21138870Listed by: GRIFFITH REALTY GROUP - New
 $765,000Active5 beds 6 baths2,347 sq. ft.
$765,000Active5 beds 6 baths2,347 sq. ft.3205 Waits Avenue, Fort Worth, TX 76109
MLS# 21141988Listed by: BLACK TIE REAL ESTATE - New
 $79,000Active1 beds 1 baths708 sq. ft.
$79,000Active1 beds 1 baths708 sq. ft.5634 Boca Raton Boulevard #108, Fort Worth, TX 76112
MLS# 21139261Listed by: BETTER HOMES & GARDENS, WINANS - New
 $447,700Active2 beds 2 baths1,643 sq. ft.
$447,700Active2 beds 2 baths1,643 sq. ft.3211 Rosemeade Drive #1313, Fort Worth, TX 76116
MLS# 21141989Listed by: BHHS PREMIER PROPERTIES - New
 $195,000Active2 beds 3 baths1,056 sq. ft.
$195,000Active2 beds 3 baths1,056 sq. ft.9999 Boat Club Road #103, Fort Worth, TX 76179
MLS# 21131965Listed by: REAL BROKER, LLC - New
 $365,000Active3 beds 2 baths2,094 sq. ft.
$365,000Active3 beds 2 baths2,094 sq. ft.729 Red Elm Lane, Fort Worth, TX 76131
MLS# 21141503Listed by: POINT REALTY - Open Sun, 1 to 3pmNew
 $290,000Active3 beds 1 baths1,459 sq. ft.
$290,000Active3 beds 1 baths1,459 sq. ft.2325 Halbert Street, Fort Worth, TX 76112
MLS# 21133468Listed by: BRIGGS FREEMAN SOTHEBY'S INT'L
