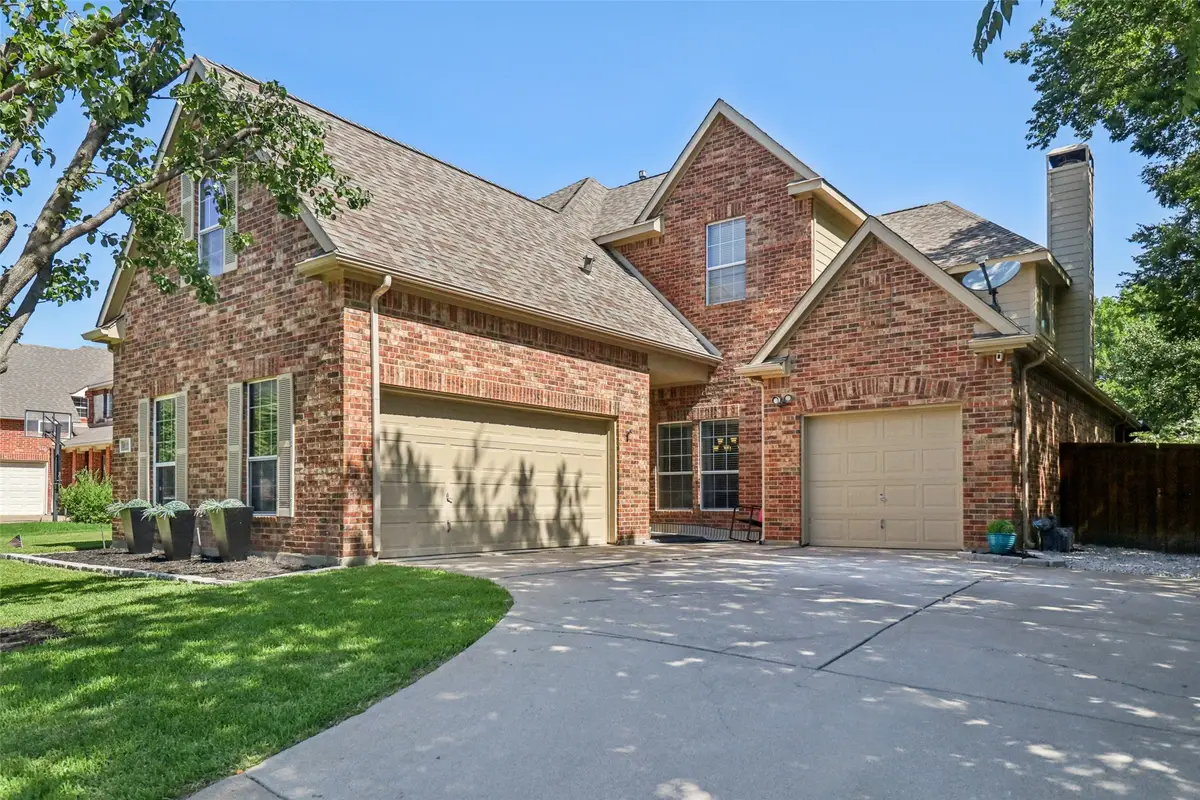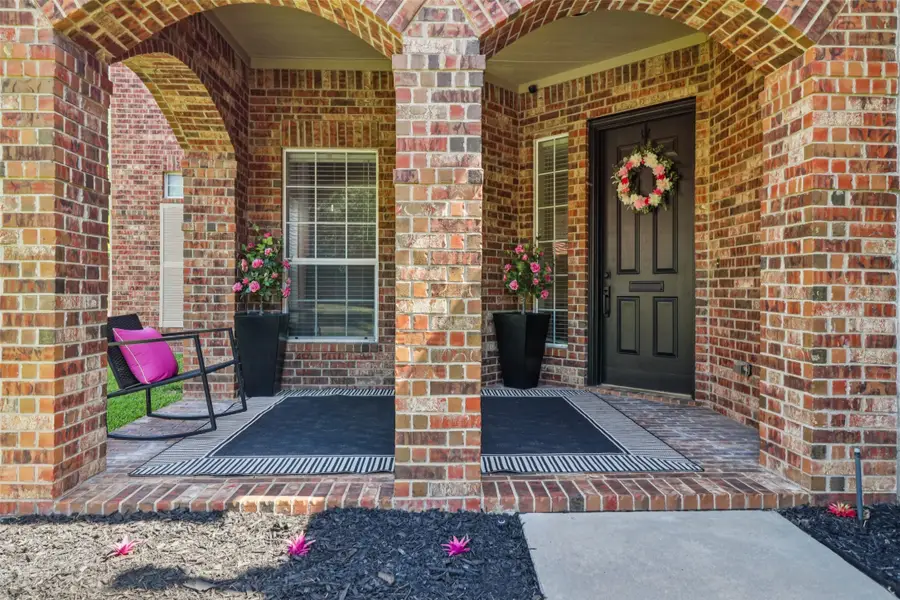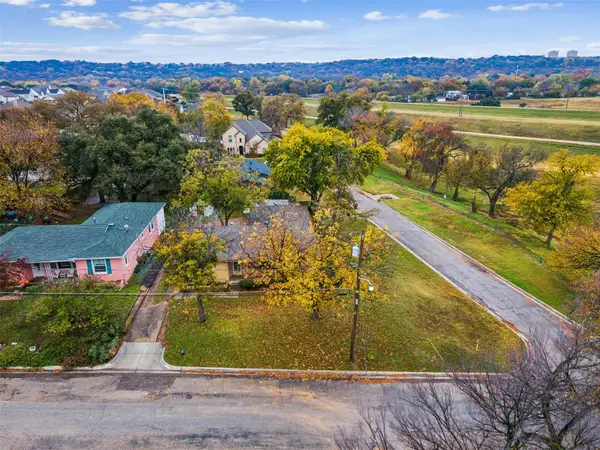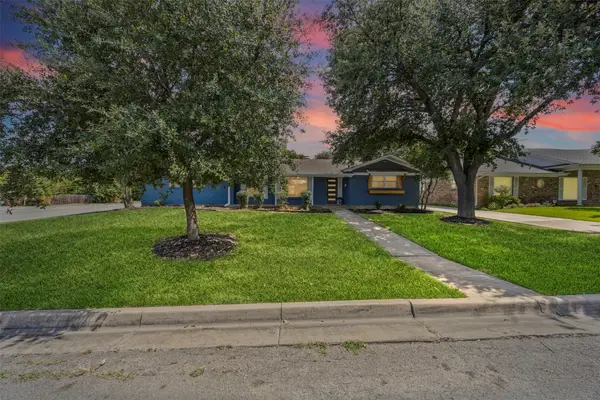4105 Justin Drive, Fort Worth, TX 76244
Local realty services provided by:ERA Newlin & Company



Listed by:chris hall817-343-6084
Office:real broker, llc.
MLS#:20975134
Source:GDAR
Price summary
- Price:$699,900
- Price per sq. ft.:$170.46
- Monthly HOA dues:$37.5
About this home
This stunning 5-bedroom, 3-bathroom home offers the perfect blend of space, comfort, and luxury in the heart of Keller ISD. Work from home efficiently in your formal office and host dinner events in your formal dining room! Also featuring a rare secondary bedroom downstairs, this layout is ideal for multigenerational living or guest accommodations. Enjoy summer days in your private heated pool, then relax on the huge covered back patio—one of several inviting outdoor spaces.
Inside, you’ll love the updated kitchen with leathered granite countertops, and peace of mind comes with new air conditioning units and beautiful, mature landscaping. The 3-car garage and enormous side yard provide endless possibilities for storage, play, or future expansion.
Located in the sought-after Winfield neighborhood at Heritage, you’ll have access to miles of walking and biking trails, stocked fishing ponds, multiple playgrounds, a splash pad, community water park, tennis courts, fitness center, and clubhouse. All this just minutes from shopping, dining, and entertainment at Alliance Town Center and Presidio Junction.
Contact an agent
Home facts
- Year built:2002
- Listing Id #:20975134
- Added:61 day(s) ago
- Updated:August 20, 2025 at 07:09 AM
Rooms and interior
- Bedrooms:5
- Total bathrooms:4
- Full bathrooms:3
- Half bathrooms:1
- Living area:4,106 sq. ft.
Heating and cooling
- Cooling:Ceiling Fans, Central Air, Electric
- Heating:Central, Heat Pump
Structure and exterior
- Roof:Composition
- Year built:2002
- Building area:4,106 sq. ft.
- Lot area:0.24 Acres
Schools
- High school:Timber Creek
- Middle school:Timberview
- Elementary school:Perot
Finances and disclosures
- Price:$699,900
- Price per sq. ft.:$170.46
- Tax amount:$15,817
New listings near 4105 Justin Drive
- New
 $395,000Active3 beds 1 baths1,455 sq. ft.
$395,000Active3 beds 1 baths1,455 sq. ft.5317 Red Bud Lane, Fort Worth, TX 76114
MLS# 21036357Listed by: COMPASS RE TEXAS, LLC - New
 $2,100,000Active5 beds 4 baths3,535 sq. ft.
$2,100,000Active5 beds 4 baths3,535 sq. ft.7401 Hilltop Drive, Fort Worth, TX 76108
MLS# 21037161Listed by: EAST PLANO REALTY, LLC - New
 $600,000Active5.01 Acres
$600,000Active5.01 AcresTBA Hilltop Drive, Fort Worth, TX 76108
MLS# 21037173Listed by: EAST PLANO REALTY, LLC - New
 $540,000Active6 beds 6 baths2,816 sq. ft.
$540,000Active6 beds 6 baths2,816 sq. ft.3445 Frazier Avenue, Fort Worth, TX 76110
MLS# 21037213Listed by: FATHOM REALTY LLC - New
 $219,000Active3 beds 2 baths1,068 sq. ft.
$219,000Active3 beds 2 baths1,068 sq. ft.3460 Townsend Drive, Fort Worth, TX 76110
MLS# 21037245Listed by: CENTRAL METRO REALTY - New
 $225,000Active3 beds 2 baths1,353 sq. ft.
$225,000Active3 beds 2 baths1,353 sq. ft.2628 Daisy Lane, Fort Worth, TX 76111
MLS# 21034349Listed by: ELITE REAL ESTATE TEXAS - Open Sat, 2 to 4pmNew
 $279,900Active3 beds 2 baths1,467 sq. ft.
$279,900Active3 beds 2 baths1,467 sq. ft.4665 Greenfern Lane, Fort Worth, TX 76137
MLS# 21036596Listed by: DIMERO REALTY GROUP - New
 $350,000Active4 beds 2 baths1,524 sq. ft.
$350,000Active4 beds 2 baths1,524 sq. ft.7216 Seashell Street, Fort Worth, TX 76179
MLS# 21037204Listed by: KELLER WILLIAMS FORT WORTH - New
 $370,000Active4 beds 2 baths2,200 sq. ft.
$370,000Active4 beds 2 baths2,200 sq. ft.6201 Trail Lake Drive, Fort Worth, TX 76133
MLS# 21033322Listed by: ONE WEST REAL ESTATE CO. LLC - New
 $298,921Active2 beds 2 baths1,084 sq. ft.
$298,921Active2 beds 2 baths1,084 sq. ft.2700 Ryan Avenue, Fort Worth, TX 76110
MLS# 21033920Listed by: RE/MAX DFW ASSOCIATES
