411 W 7th Street #203, Fort Worth, TX 76102
Local realty services provided by:ERA Steve Cook & Co, Realtors
Listed by: leah dunn817-752-4803
Office: leah dunn real estate group
MLS#:21115578
Source:GDAR
Price summary
- Price:$269,000
- Price per sq. ft.:$355.82
- Monthly HOA dues:$676
About this home
Now is your chance to live at the Neil P at Burnett Park. This beautiful 1 bedroom, 1 bath condo residence is located in the heart of downtown Fort Worth. The kitchen boasts of stainless appl and granite, and open concept. Other features include a large open living and dining area. The primary suite features an ensuite bath with tub and shower. The unit comes with a large, deeded storage unit in the basement. Residents can enjoy the unique and charming common areas which includes a beautiful Owner's Lounge, a pool and spa, outdoor kitchen, fountain, and relaxing sitting areas. Located across the street is the Burnett Park where you can enjoy an evening stroll, listen to live music at lunch, or take in a movie during movie night season. Enjoy the restaurants, entertainment, theatres and shopping just steps away from your front door. Public transit runs daily. Assigned leased parking on 7th floor. Secure fob entry for residents. Secure keypad call box for visitors-vendors-deliveries. Paid parking along Lamar and 7th at the Burnett Park. The Neil P Building, originally the Cotton Exchange built in 1921, is just a few blocks from the lively Sundance Plaza as well as shops and restaurants. Don't miss this opportunity to live downtown in this historic gem! Fridge-Washer-Dryer convey. Parking spc 969 on 7th floor garage. Storage spc 27 in basement.
Contact an agent
Home facts
- Year built:1921
- Listing ID #:21115578
- Added:52 day(s) ago
- Updated:January 11, 2026 at 08:16 AM
Rooms and interior
- Bedrooms:1
- Total bathrooms:1
- Full bathrooms:1
- Living area:756 sq. ft.
Heating and cooling
- Cooling:Central Air, Electric, Humidity Control
- Heating:Central, Electric, Humidity Control
Structure and exterior
- Year built:1921
- Building area:756 sq. ft.
Schools
- High school:Carter Riv
- Middle school:Riverside
- Elementary school:Charlesnas
Finances and disclosures
- Price:$269,000
- Price per sq. ft.:$355.82
New listings near 411 W 7th Street #203
- New
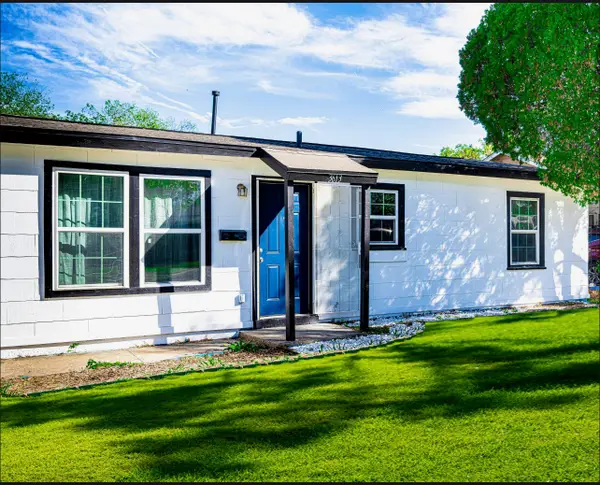 $209,000Active3 beds 2 baths1,266 sq. ft.
$209,000Active3 beds 2 baths1,266 sq. ft.3613 Castleman Street, Fort Worth, TX 76119
MLS# 21150773Listed by: ELITE4REALTY, LLC - New
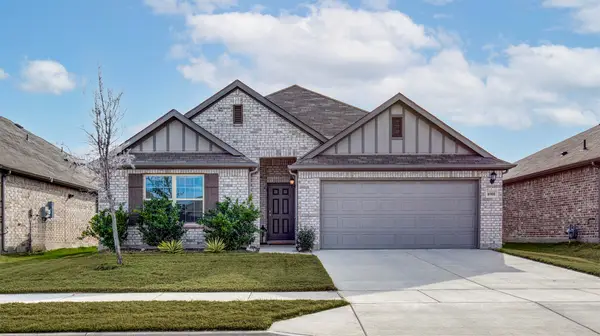 $375,000Active4 beds 2 baths1,956 sq. ft.
$375,000Active4 beds 2 baths1,956 sq. ft.8908 Flying Eagle Lane, Fort Worth, TX 76131
MLS# 21148369Listed by: CHRISTIES LONE STAR - New
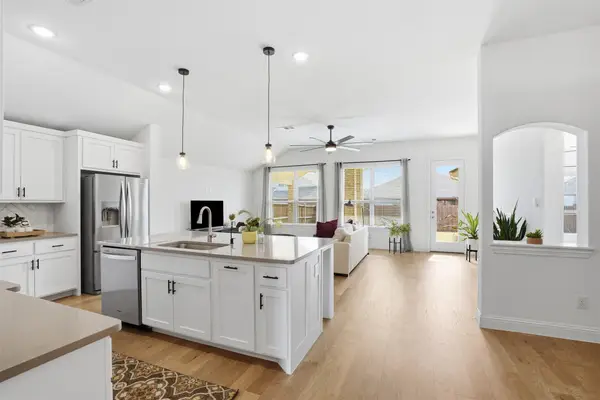 $375,000Active3 beds 2 baths1,941 sq. ft.
$375,000Active3 beds 2 baths1,941 sq. ft.5609 Surry Mountain Trail, Fort Worth, TX 76179
MLS# 21150448Listed by: FATHOM REALTY, LLC - New
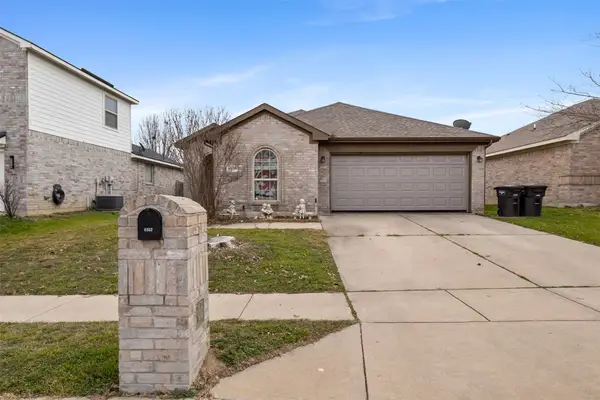 $215,000Active3 beds 2 baths1,606 sq. ft.
$215,000Active3 beds 2 baths1,606 sq. ft.6552 Fitzgerald Street, Fort Worth, TX 76179
MLS# 21150658Listed by: ELITE REAL ESTATE TEXAS - New
 $399,900Active4 beds 3 baths2,455 sq. ft.
$399,900Active4 beds 3 baths2,455 sq. ft.629 Fox View Drive, Fort Worth, TX 76131
MLS# 21150286Listed by: COLDWELL BANKER REALTY - New
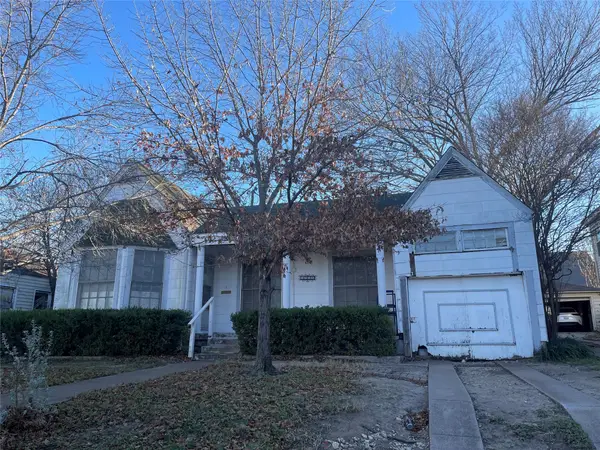 $275,000Active3 beds 1 baths1,426 sq. ft.
$275,000Active3 beds 1 baths1,426 sq. ft.3909 Byers Avenue, Fort Worth, TX 76107
MLS# 21150650Listed by: KENNETH JONES REAL ESTATE - New
 $564,999Active4 beds 3 baths2,586 sq. ft.
$564,999Active4 beds 3 baths2,586 sq. ft.3701 Streamwood Road, Fort Worth, TX 76116
MLS# 21146600Listed by: LINCOLNWOOD PROPERTIES - Open Sun, 12 to 2pmNew
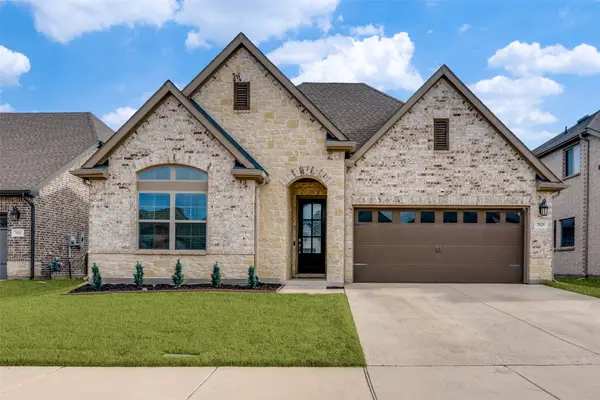 $460,000Active3 beds 2 baths2,291 sq. ft.
$460,000Active3 beds 2 baths2,291 sq. ft.7525 Whisterwheel Way, Fort Worth, TX 76123
MLS# 21150292Listed by: HOMESMART STARS - New
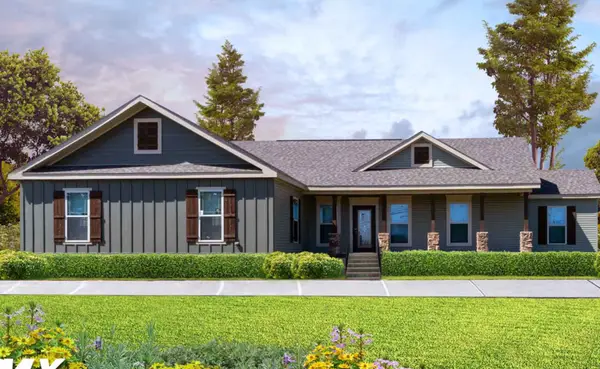 $488,660Active4 beds 3 baths2,670 sq. ft.
$488,660Active4 beds 3 baths2,670 sq. ft.Lot 3 Vickie Court, Chico, TX 76431
MLS# 21150531Listed by: THE MICHAEL GROUP REAL ESTATE - Open Sun, 1 to 3pmNew
 $350,000Active4 beds 2 baths1,842 sq. ft.
$350,000Active4 beds 2 baths1,842 sq. ft.8808 Flying Ranch Road, Fort Worth, TX 76134
MLS# 21150485Listed by: LPT REALTY, LLC
